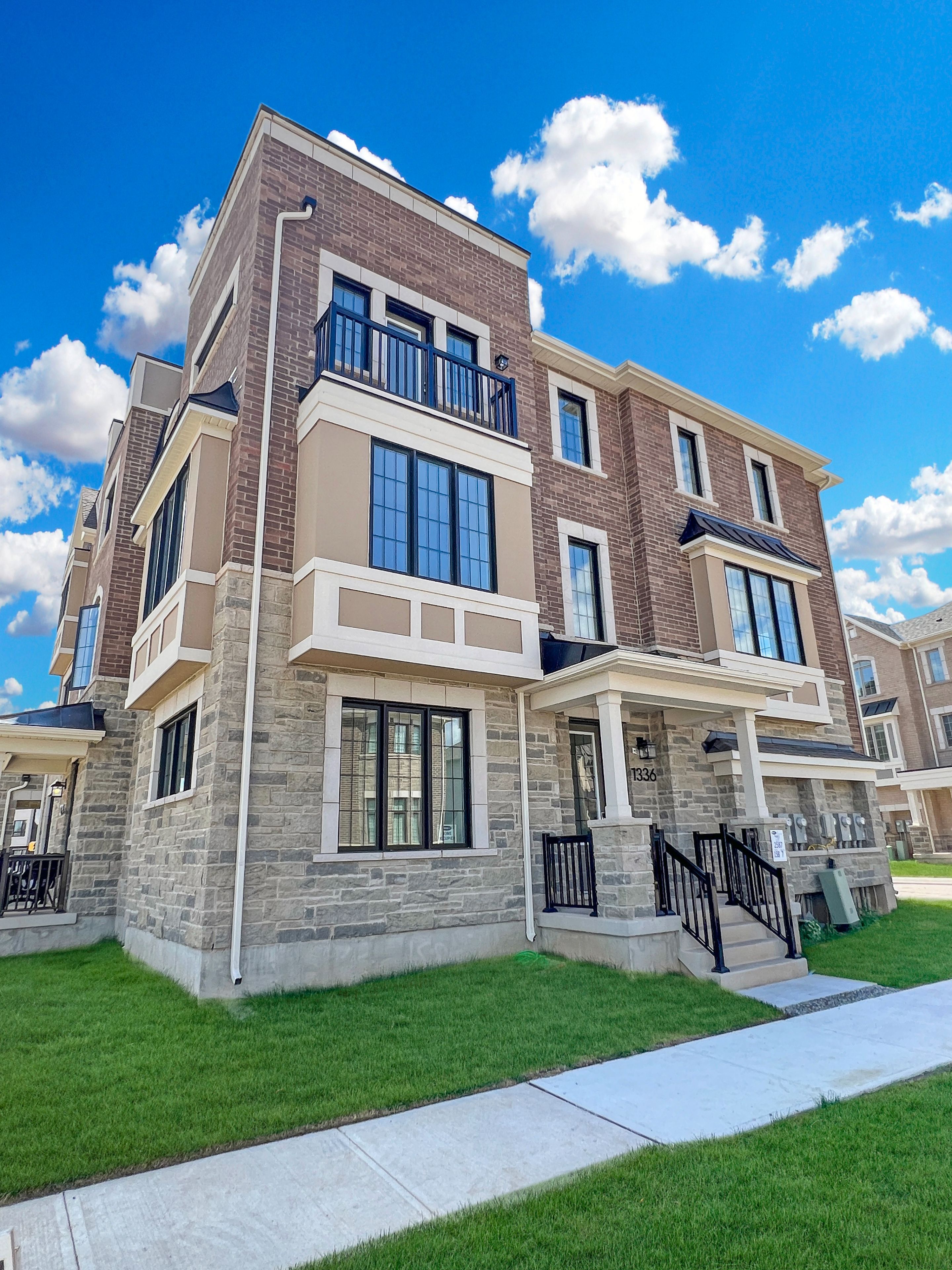$3,850
1336 Ripplewood Avenue, Oakville, ON L6M 5P1
1012 - NW Northwest, Oakville,
 Properties with this icon are courtesy of
TRREB.
Properties with this icon are courtesy of
TRREB.![]()
Contemporary design! Stunning 4-bedroom, 4-bathroom corner townhome with a huge rooftop terrace. This exceptional home is filled with natural light from numerous large windows. Features include hardwood floors, hardwood stairs with sleek metal railings, and 9-foot ceilings on both the main and second levels. The open-concept second floor boasts a spacious balcony, an upgraded kitchen with a large center island, stainless steel appliances, and Caesarstone countertops. The primary suite on the third floor offers a luxurious ensuite and a generous walk-in closet, with a laundry room conveniently located on the same level. The main level includes a fourth bedroom with its own ensuite, ideal as a guest room or home office. Direct access to the double-car garage is provided, with room for an additional parking space on the driveway. Located in a prime Oakville location, next to Oakville Trafalgar Hospital and close to all amenities.
- Style architectural: 3-Storey
- Type de propriété: Residential Freehold
- Sous-type de propriété: Att/Row/Townhouse
- DirectionFaces: East
- GarageType: Attached
- les directions: Corner Unit
- Caractéristiques de stationnement: Private
- Stationnement Total: 2
- WashroomsType1: 1
- WashroomsType1Level: Ground
- WashroomsType2: 1
- WashroomsType2Level: Main
- WashroomsType3: 1
- WashroomsType3Level: Third
- WashroomsType4: 1
- WashroomsType4Level: Third
- BedroomsAboveGrade: 4
- Caractéristiques intérieures: Carpet Free, Storage, Auto Garage Door Remote
- Sous-sol: None
- Cooling: Central Air
- HeatSource: Gas
- HeatType: Forced Air
- LaundryLevel: Main Level
- ConstructionMaterials: Brick
- Toit: Asphalt Shingle
- Caractéristiques de la piscine: None
- Égout: Sewer
- Détails de la fondation: Concrete
- LotSizeUnits: Feet
- PropertyFeatures: Clear View, Hospital
| Nom de l'école | Type | Grades | Catchment | Distance |
|---|---|---|---|---|
| {{ item.school_type }} | {{ item.school_grades }} | {{ item.is_catchment? 'In Catchment': '' }} | {{ item.distance }} |


