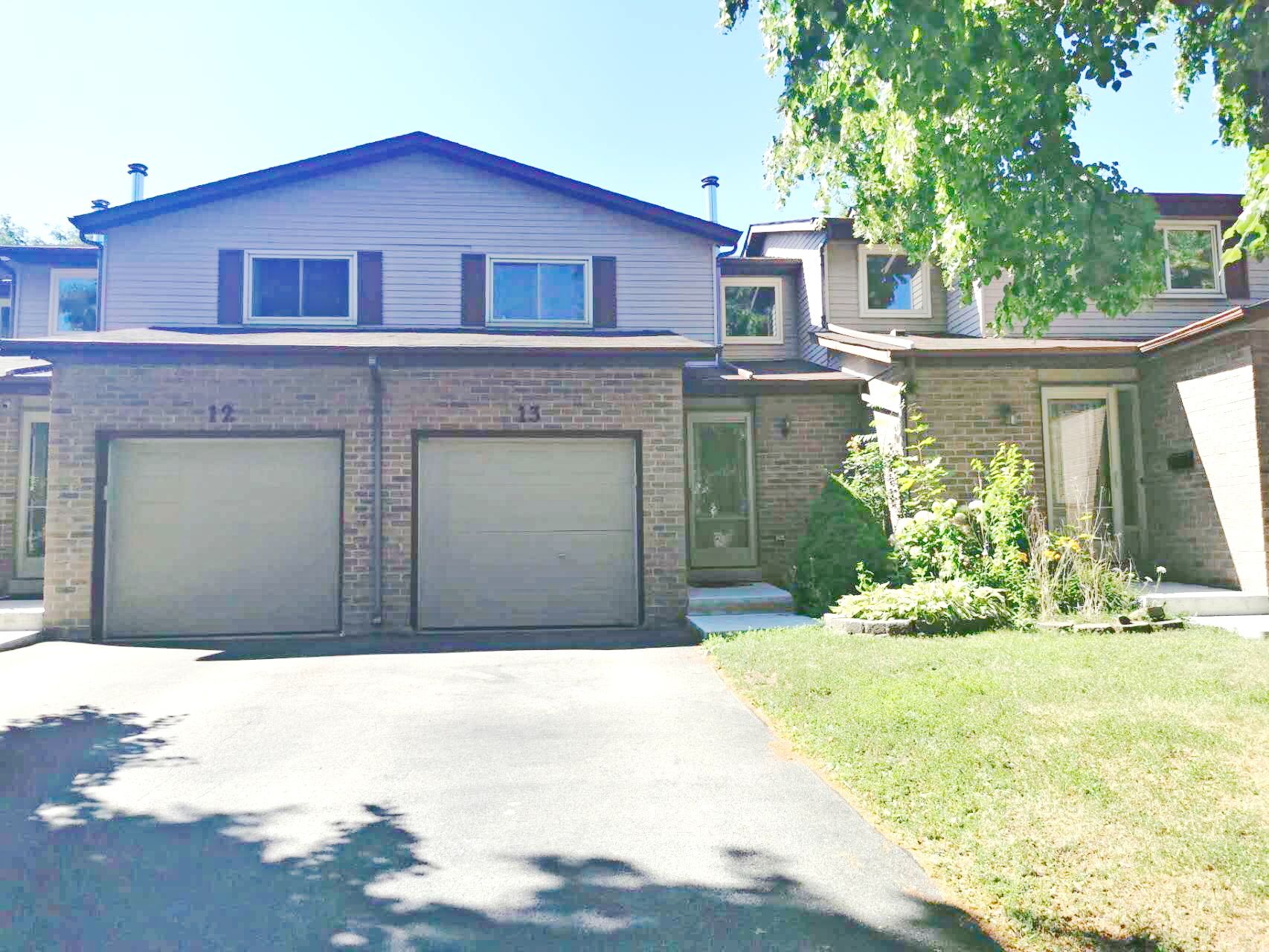$699,900
$55,1001232 Guelph Line 13, Burlington, ON L7P 2S9
Mountainside, Burlington,
4
|
2
|
2
|
1,199 nf.
|
 Properties with this icon are courtesy of
TRREB.
Properties with this icon are courtesy of
TRREB.![]()
Welcome! 3+1 Cozy Bedrooms Town House. Featuring Easy Access To Area Amenities.3 Mins Drive To 403 & Beside The Bus Stop Too. A Well Maintained 15 Units Corporation That Offers The Lowest Maintenance Fee On The Area. A Quiet Neighborhood Raising Family. It Comes W/ An Exclusive Backyard Good Size Backyard. There Is An Additional Bedroom In The Basement & Cold Cellar.Well Presented Property W/ Laminated Flooring Throughout. A Must See.
Information sur la propriété
MLS®:
W12283052
Gracieuseté de
BAY STREET GROUP INC.
Chambres
4
Salles de bain
2
Sous-sol
1
Surface de plancher
1000-1199 pieds carrés
Style
2-Storey
Dernière mise à jour
2025-07-14
Type de propriété
maison de ville
Liste des prix
$699,900
Prix unitaire
$584/pieds carrés
Frais de strate
$330.00
Montant de la taxe
$3,012/Année
Pièces
Plus de détails
Extérieur_Finition
Aluminum Siding, Brick Front
Couverture de stationnement
1
Stationnement Total
2
Résumé
- HoldoverDays: 90
- Style architectural: 2-Storey
- Type de propriété: Residential Condo & Other
- Sous-type de propriété: Condo Townhouse
- GarageType: Built-In
- les directions: Mainway/ Guelph Line
- Année d'imposition: 2025
- Caractéristiques de stationnement: Mutual
- ParkingSpaces: 2
- Stationnement Total: 3
Emplacement et informations générales
Taxes et informations HOA
Stationnement
Caractéristiques intérieures et extérieures
- WashroomsType1: 1
- WashroomsType1Level: Main
- WashroomsType2: 1
- WashroomsType2Level: Upper
- BedroomsAboveGrade: 3
- BedroomsBelowGrade: 1
- Caractéristiques intérieures: Auto Garage Door Remote
- Sous-sol: Finished
- Cooling: Central Air
- HeatSource: Gas
- HeatType: Forced Air
- LaundryLevel: Lower Level
- ConstructionMaterials: Aluminum Siding, Brick Front
Informations sur la salle de bain
Informations sur la chambre
Caractéristiques intérieures
Caractéristiques extérieures
Propriété
- Numéro de colis: 080220013
- PropertyFeatures: Hospital, Park, Place Of Worship, Public Transit, School, School Bus Route
Utilitaires
Propriété et évaluations
Informations sur les lots
Others
Historique des ventes
CARTE et installations à proximité
Carte
Installations aux alentours
Transport en commun ({{ nearByFacilities.transits? nearByFacilities.transits.length:0 }})
Supermarché ({{ nearByFacilities.supermarkets? nearByFacilities.supermarkets.length:0 }})
Hôpital ({{ nearByFacilities.hospitals? nearByFacilities.hospitals.length:0 }})
autre ({{ nearByFacilities.pois? nearByFacilities.pois.length:0 }})
Zone scolaire
| Nom de l'école | Type | Grades | Catchment | Distance |
|---|---|---|---|---|
| {{ item.school_type }} | {{ item.school_grades }} | {{ item.is_catchment? 'In Catchment': '' }} | {{ item.distance }} |
Marché
Calculatrice de prêt hypothécaire
City Introduction
Nearby Similar Active listings
Nearby Open House listings
Nearby Price Reduced listings
Nearby Similar Listings Closed
Browsing History


