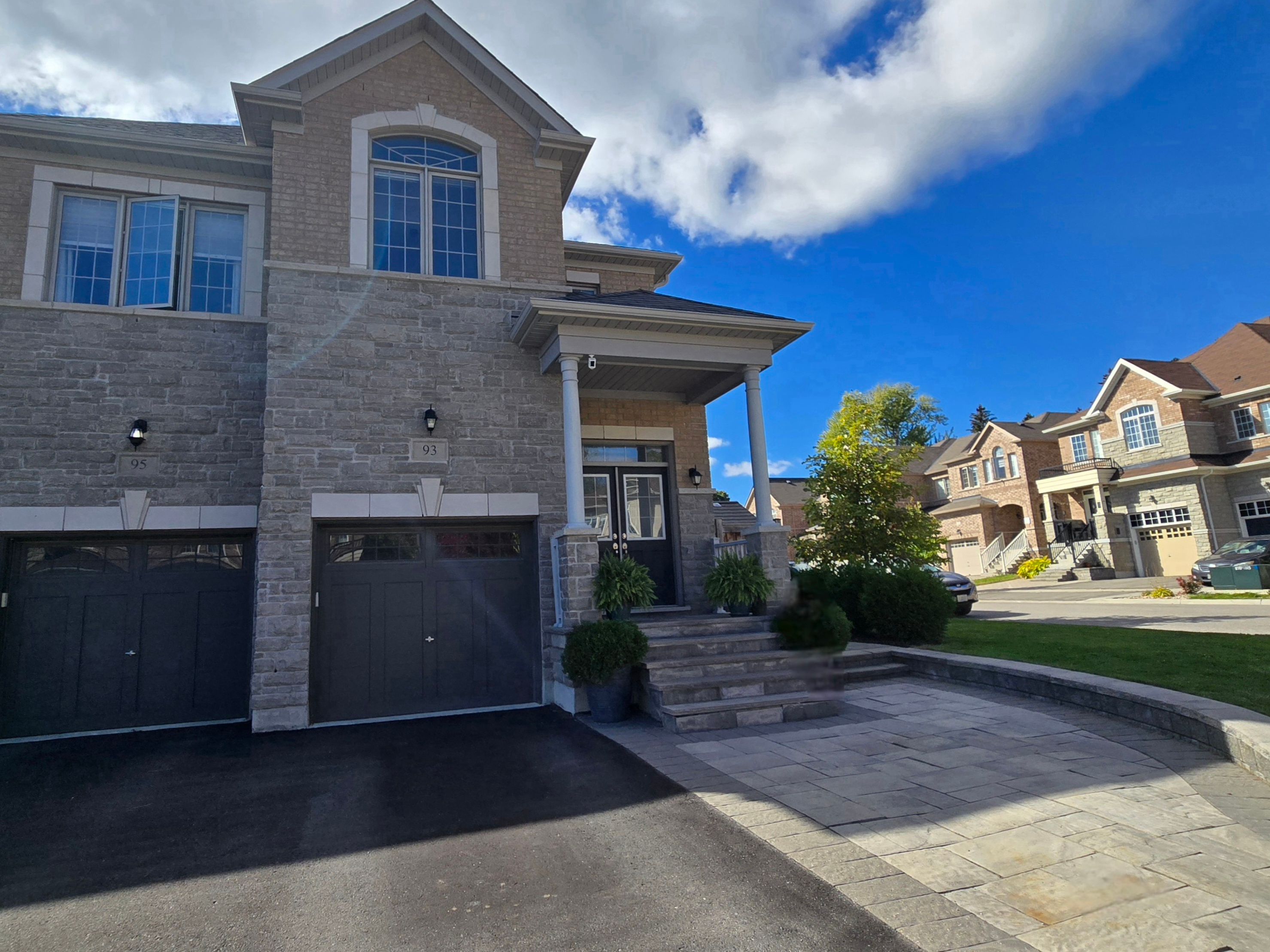$1,288,888
93 Port Arthur Crescent, Richmond Hill, ON L4E 0Z9
Jefferson, Richmond Hill,
 Properties with this icon are courtesy of
TRREB.
Properties with this icon are courtesy of
TRREB.![]()
Welcome to a truly special end unit 4-bedroom elegant home over 2200SF situated in a desirable Jefferson Forest community nestled among hiking trails and beside the Summit Golf & Country Club. This sun-filled double-door entry home meticulously maintained by original owner is loaded with upgrades and premium finishes, perfect for family living, social gatherings, entertainment and quiet enjoyment. Open concept kitchen features a waterfall centre island and a breakfast area connecting the family room with two walk-outs to a fully landscaped garden oasis. Quality finishes include walnut hardwood floors on both levels, upgraded sub-flooring, 9' ceilings on main & basement, solid wood kitchen cabinetry, custom built closets, quartz countertops, custom deck and patio. No sidewalk driveway fits 2-3 cars. Excellent location to high-ranking Richmond Hill HS & St. Teresa of Lisieux HS and within walking distance to Jefferson Square.
- HoldoverDays: 90
- Style architectural: 2-Storey
- Type de propriété: Residential Freehold
- Sous-type de propriété: Att/Row/Townhouse
- DirectionFaces: West
- GarageType: Built-In
- les directions: east Yonge, north 19th
- Année d'imposition: 2025
- ParkingSpaces: 2
- Stationnement Total: 3
- WashroomsType1: 2
- WashroomsType1Level: Second
- WashroomsType2: 1
- WashroomsType2Level: Main
- BedroomsAboveGrade: 4
- Caractéristiques intérieures: Auto Garage Door Remote, Rough-In Bath, Carpet Free
- Sous-sol: Full
- Cooling: Central Air
- HeatSource: Gas
- HeatType: Forced Air
- ConstructionMaterials: Brick, Stone
- Caractéristiques extérieures: Deck, Landscaped, Patio
- Toit: Asphalt Shingle
- Caractéristiques de la piscine: None
- Égout: Sewer
- Détails de la fondation: Poured Concrete
- Numéro de colis: 031931651
- LotSizeUnits: Feet
- LotDepth: 116.47
- LotWidth: 25.2
| Nom de l'école | Type | Grades | Catchment | Distance |
|---|---|---|---|---|
| {{ item.school_type }} | {{ item.school_grades }} | {{ item.is_catchment? 'In Catchment': '' }} | {{ item.distance }} |



