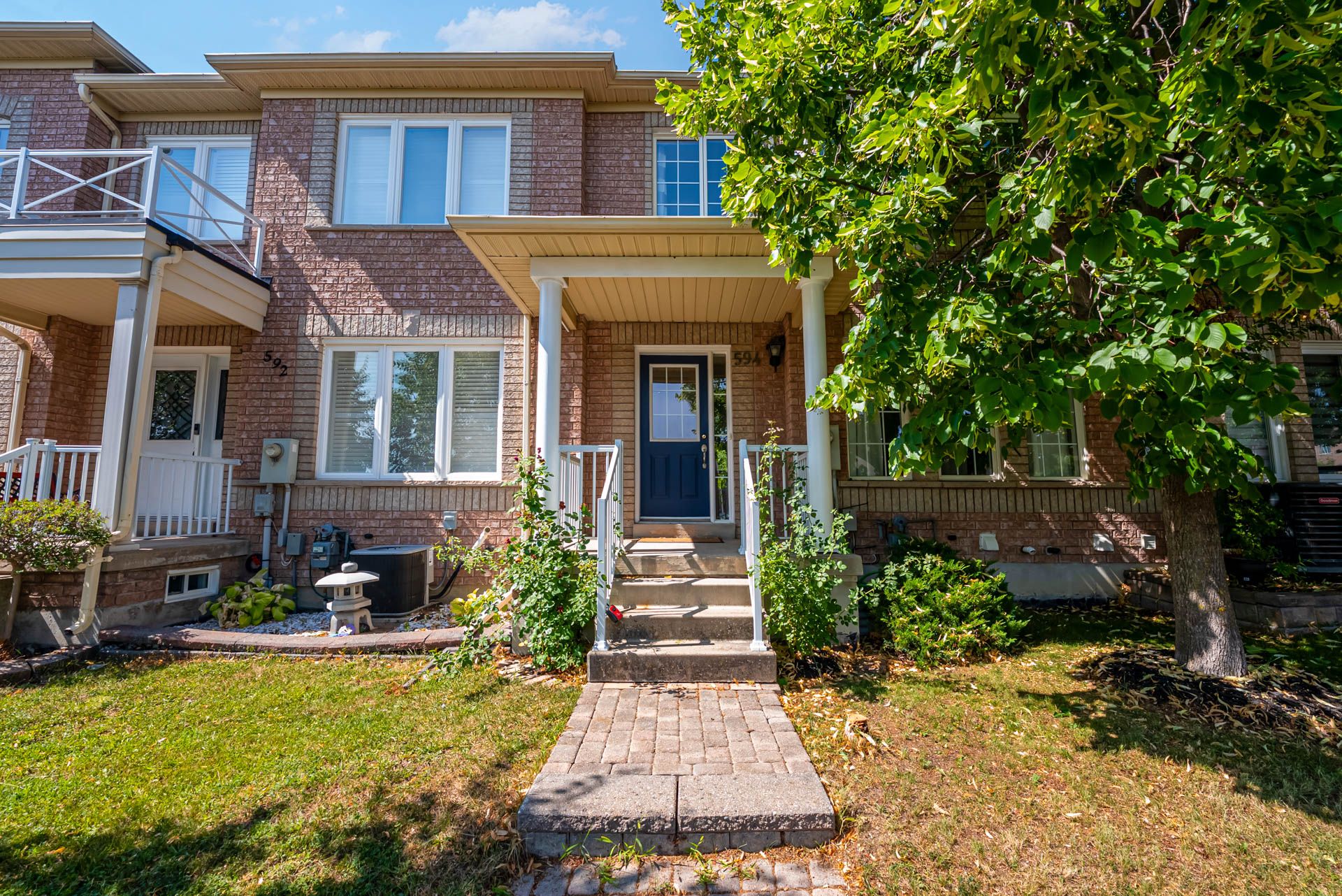$799,000
594 Napa Valley Avenue, Vaughan, ON L4H 1R1
Sonoma Heights, Vaughan,
 Properties with this icon are courtesy of
TRREB.
Properties with this icon are courtesy of
TRREB.![]()
**FREEHOLD TOWNHOUSE** Welcome to 594 Napa Valley Ave, a beautiful, well-maintained home in Woodbridge, Vaughan, that was cared for thoughtfully with love. Located in one of Vaughan's most sought-after family-friendly neighbourhoods, this beautifully maintained home offers the perfect blend of comfort, convenience and community living. Featuring a functional layout with bright, spacious rooms, this home is ideal for families of all sizes. Walking distance from multiple schools, parks and playgrounds. Enjoy the convenience of grocery stores just minutes from home, as well as the convenience of public transit and major highways being nearby. All the everyday amenities you need! Finished basement. Roof was done 2 years ago with a 40-year warranty. Hot water tank has 24/7 unlimited service-warranty.
- HoldoverDays: 90
- Style architectural: 2-Storey
- Type de propriété: Residential Freehold
- Sous-type de propriété: Att/Row/Townhouse
- DirectionFaces: North
- GarageType: Detached
- les directions: Islington Ave & Rutherford Rd
- Année d'imposition: 2025
- Caractéristiques de stationnement: None
- Stationnement Total: 2
- WashroomsType1: 1
- WashroomsType1Level: Main
- WashroomsType2: 2
- WashroomsType2Level: Second
- WashroomsType3: 1
- WashroomsType3Level: Basement
- BedroomsAboveGrade: 3
- Caractéristiques intérieures: Carpet Free, Storage
- Sous-sol: Finished
- Cooling: Central Air
- HeatSource: Gas
- HeatType: Forced Air
- ConstructionMaterials: Brick
- Toit: Shingles
- Caractéristiques de la piscine: None
- Égout: Sewer
- Détails de la fondation: Unknown
- Numéro de colis: 033245306
- LotSizeUnits: Feet
- LotDepth: 101.71
- LotWidth: 20.01
| Nom de l'école | Type | Grades | Catchment | Distance |
|---|---|---|---|---|
| {{ item.school_type }} | {{ item.school_grades }} | {{ item.is_catchment? 'In Catchment': '' }} | {{ item.distance }} |


