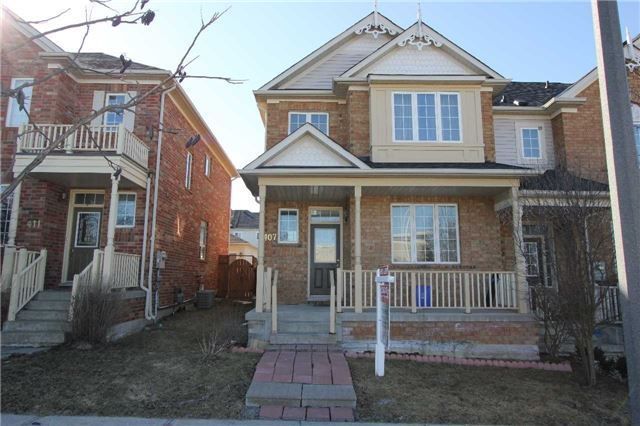$3,200
407 Hollandview Trail, Aurora, ON L4G 7M6
Bayview Wellington, Aurora,
 Properties with this icon are courtesy of
TRREB.
Properties with this icon are courtesy of
TRREB.![]()
Welcome to this charming 3+1 bedroom end-unit townhouse with a 2-car garage, ideally located in the heart of Aurora. This beautifully upgraded home features a modern kitchen with newer cabinets, quartz countertops, a stylish backsplash, and an extra deep double sink. The cozy family room flows seamlessly into a spacious eat-in kitchen that opens to a lovely backyard. The bright master bedroom includes a 3-piece ensuite and a walk-in closet, while a second-floor office provides a perfect workspace. With a finished basement Ideally located just minutes to Highway 404, Aurora GO Station, medical clinics, Southlake Regional Hospital, vibrant shopping along Bayview Avenue, and nature escapes and parks.Enjoy the convenience of being within walking distance to all amenities.
- HoldoverDays: 30
- Style architectural: 2-Storey
- Type de propriété: Residential Freehold
- Sous-type de propriété: Att/Row/Townhouse
- DirectionFaces: North
- GarageType: Detached
- les directions: Bayview Ave & Wellington St E
- Caractéristiques de stationnement: Other
- Stationnement Total: 2
- WashroomsType1: 1
- WashroomsType1Level: Main
- WashroomsType2: 1
- WashroomsType2Level: Second
- WashroomsType3: 1
- WashroomsType3Level: Second
- WashroomsType4: 1
- WashroomsType4Level: Basement
- BedroomsAboveGrade: 3
- BedroomsBelowGrade: 1
- Caractéristiques intérieures: Carpet Free, Floor Drain, Water Softener
- Sous-sol: Finished
- Cooling: Central Air
- HeatSource: Gas
- HeatType: Forced Air
- ConstructionMaterials: Brick
- Toit: Asphalt Shingle
- Caractéristiques de la piscine: None
- Égout: Sewer
- Détails de la fondation: Brick, Concrete
- Caractéristiques du terrain: Irregular Lot
- LotSizeUnits: Feet
- LotDepth: 95.96
- LotWidth: 24.9
- PropertyFeatures: Fenced Yard, Public Transit, School
| Nom de l'école | Type | Grades | Catchment | Distance |
|---|---|---|---|---|
| {{ item.school_type }} | {{ item.school_grades }} | {{ item.is_catchment? 'In Catchment': '' }} | {{ item.distance }} |


