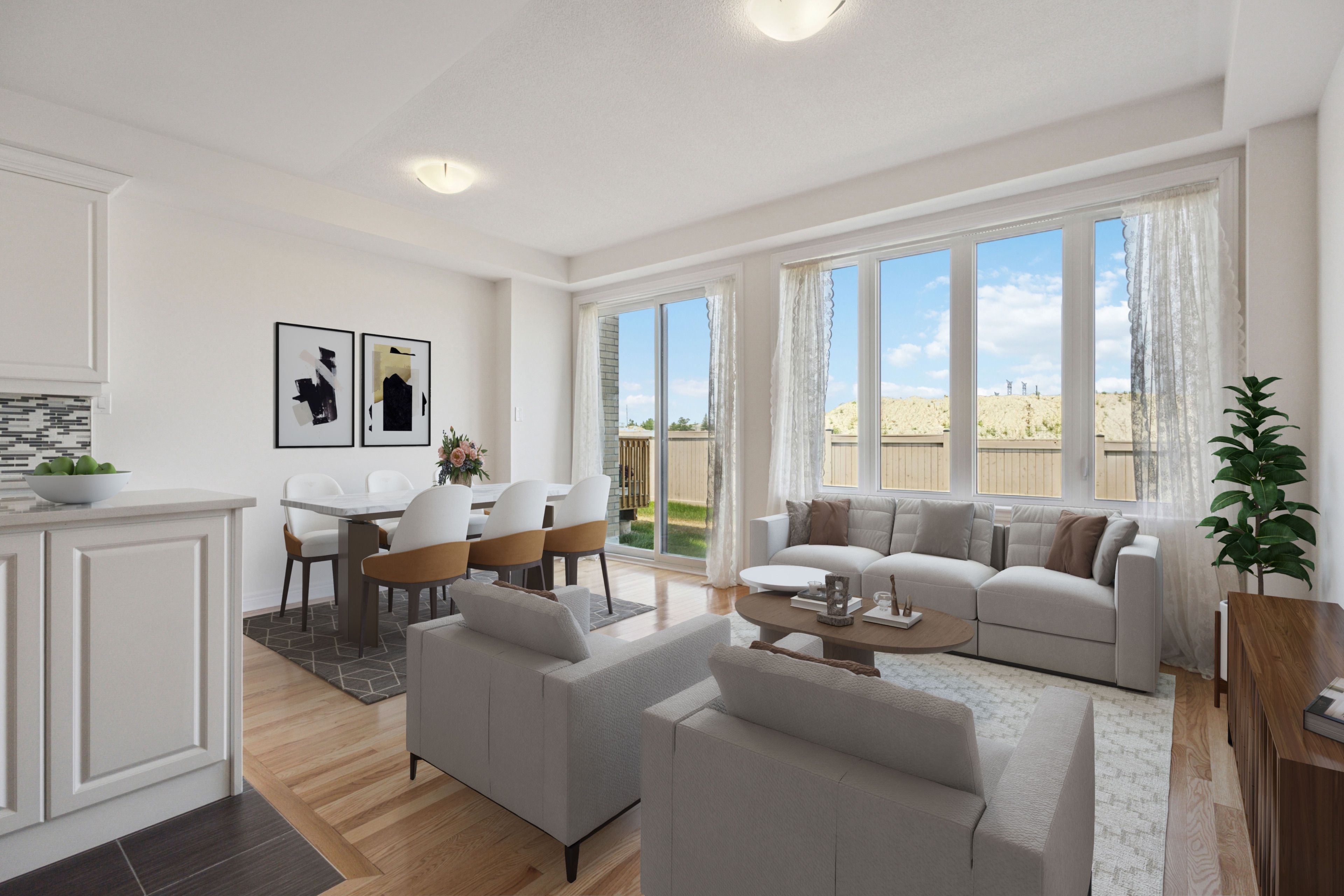$3,400
174 Mumbai Drive, Markham, ON L3S 0G5
Middlefield, Markham,
 Properties with this icon are courtesy of
TRREB.
Properties with this icon are courtesy of
TRREB.![]()
Brand New Luxury Freehold Townhome Built by Remington Group. Welcome to this rare 2-storey traditional townhome with a private backyard, located in a high-demand neighbourhood. This spacious Unit offers premium upgrades. Enjoy an open-concept layout with modern large windows providing abundant natural light, 9-ft smooth ceilings on both floors, and upgraded hardwood flooring throughout the main level. The modern kitchen features granite countertops, extra-height cabinetry, and a central island.All three bedrooms come with walk-in closets, including a luxurious primary ensuite with a freestanding tub and upgraded frameless glass shower. Direct garage access.Located steps from Aaniin Community Centre, and just minutes to Hwy 407, schools, parks, shopping, golf courses, and over 2,000 km of nature trails. Flexible closing options available (30/60/90 days). Dont miss this beautifully upgraded gem!
- HoldoverDays: 90
- Style architectural: 2-Storey
- Type de propriété: Residential Freehold
- Sous-type de propriété: Att/Row/Townhouse
- DirectionFaces: North
- GarageType: Built-In
- les directions: South of 14th Ave, West of Markham Rd.
- Caractéristiques de stationnement: Private
- ParkingSpaces: 1
- Stationnement Total: 2
- WashroomsType1: 1
- WashroomsType1Level: Second
- WashroomsType2: 1
- WashroomsType2Level: Second
- WashroomsType3: 1
- WashroomsType3Level: Ground
- BedroomsAboveGrade: 3
- Caractéristiques intérieures: Water Heater
- Sous-sol: Unfinished
- Cooling: Central Air
- HeatSource: Gas
- HeatType: Forced Air
- ConstructionMaterials: Brick
- Toit: Shingles
- Caractéristiques de la piscine: None
- Égout: Sewer
- Détails de la fondation: Concrete
- PropertyFeatures: Public Transit, School, Hospital, Park, Rec./Commun.Centre
| Nom de l'école | Type | Grades | Catchment | Distance |
|---|---|---|---|---|
| {{ item.school_type }} | {{ item.school_grades }} | {{ item.is_catchment? 'In Catchment': '' }} | {{ item.distance }} |


