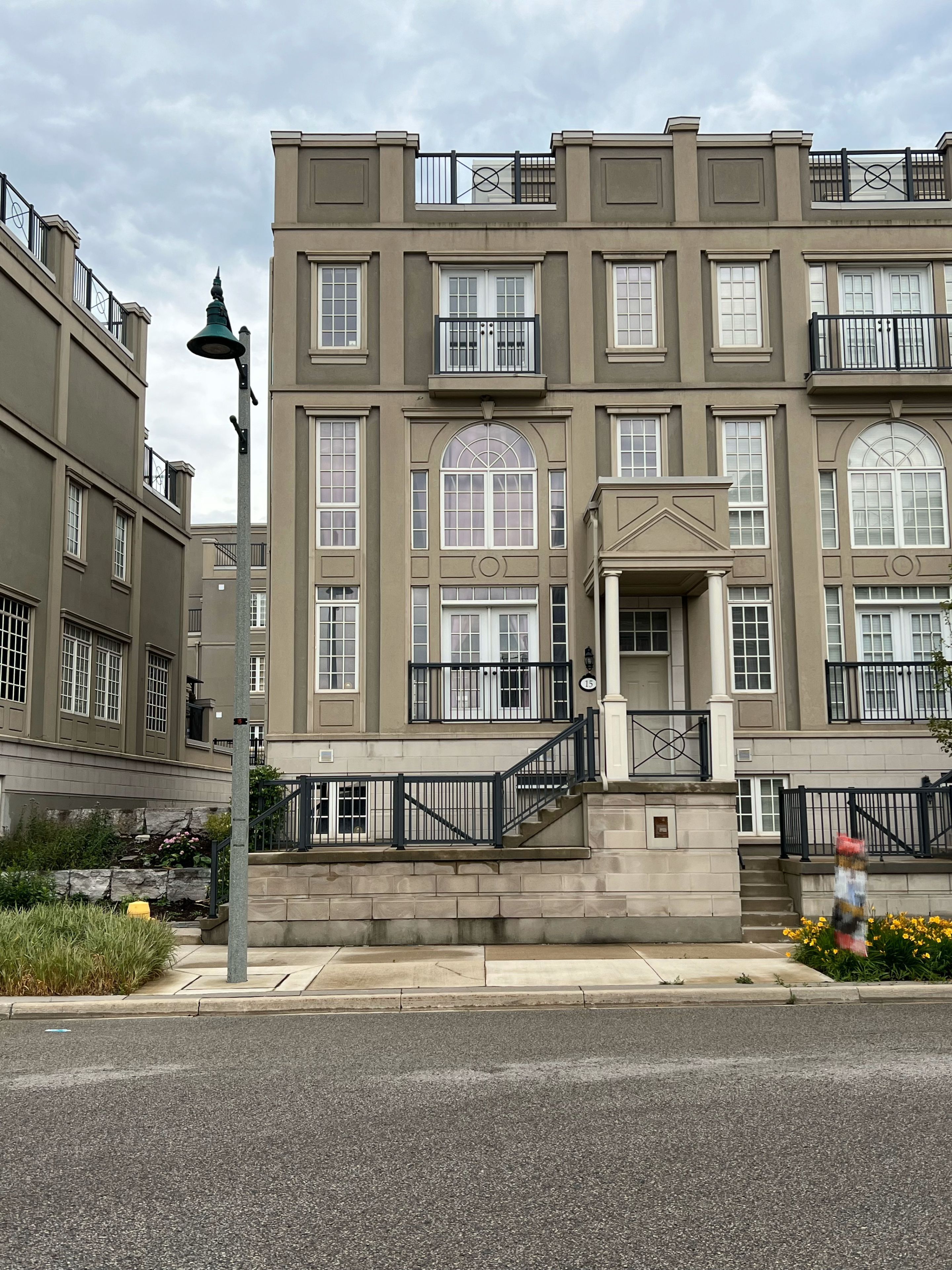$4,850
$25015 Lord Durham Road, Markham, ON L6G 0C2
Unionville, Markham,
 Properties with this icon are courtesy of
TRREB.
Properties with this icon are courtesy of
TRREB.![]()
Located In The Heart Of Downtown Markham, This Stunning Corner Unit Townhouse Offers Both Elegance And Practicality. Well Maintained And Over $200K In Upgrades, It Features Spacious Open-Concept Kitchen, Ideal For Entertaining And Modern Living. Finished Basement, Providing Additional Living Space Or Recreational Area. Four Bedrooms, Each Equipped With Its Own Full Bathroom, Ensuring Privacy And Convenience For Every Resident. Close To Unionville Go, Viva, Cineplex, Whole Foods, 407ETR. This Townhouse Combines Luxury With Functionality, Making It A Perfect Choice To Settle In One Of Markham's Most Vibrant Neighborhoods.
- HoldoverDays: 90
- Style architectural: 3-Storey
- Type de propriété: Residential Freehold
- Sous-type de propriété: Att/Row/Townhouse
- DirectionFaces: West
- GarageType: Attached
- les directions: East of Lord Durham
- Caractéristiques de stationnement: Lane
- ParkingSpaces: 1
- Stationnement Total: 3
- WashroomsType1: 2
- WashroomsType1Level: Basement
- WashroomsType2: 1
- WashroomsType2Level: Ground
- WashroomsType3: 2
- WashroomsType3Level: Second
- WashroomsType4: 2
- WashroomsType4Level: Third
- BedroomsAboveGrade: 4
- BedroomsBelowGrade: 1
- Caractéristiques intérieures: Auto Garage Door Remote, Built-In Oven, Carpet Free, Countertop Range
- Sous-sol: Finished with Walk-Out, Separate Entrance
- Cooling: Central Air
- HeatSource: Gas
- HeatType: Forced Air
- LaundryLevel: Upper Level
- ConstructionMaterials: Stucco (Plaster)
- Toit: Flat
- Caractéristiques de la piscine: None
- Égout: Septic
- Détails de la fondation: Concrete
- Numéro de colis: 029880590
- LotSizeUnits: Feet
- LotDepth: 85
- LotWidth: 35
| Nom de l'école | Type | Grades | Catchment | Distance |
|---|---|---|---|---|
| {{ item.school_type }} | {{ item.school_grades }} | {{ item.is_catchment? 'In Catchment': '' }} | {{ item.distance }} |


