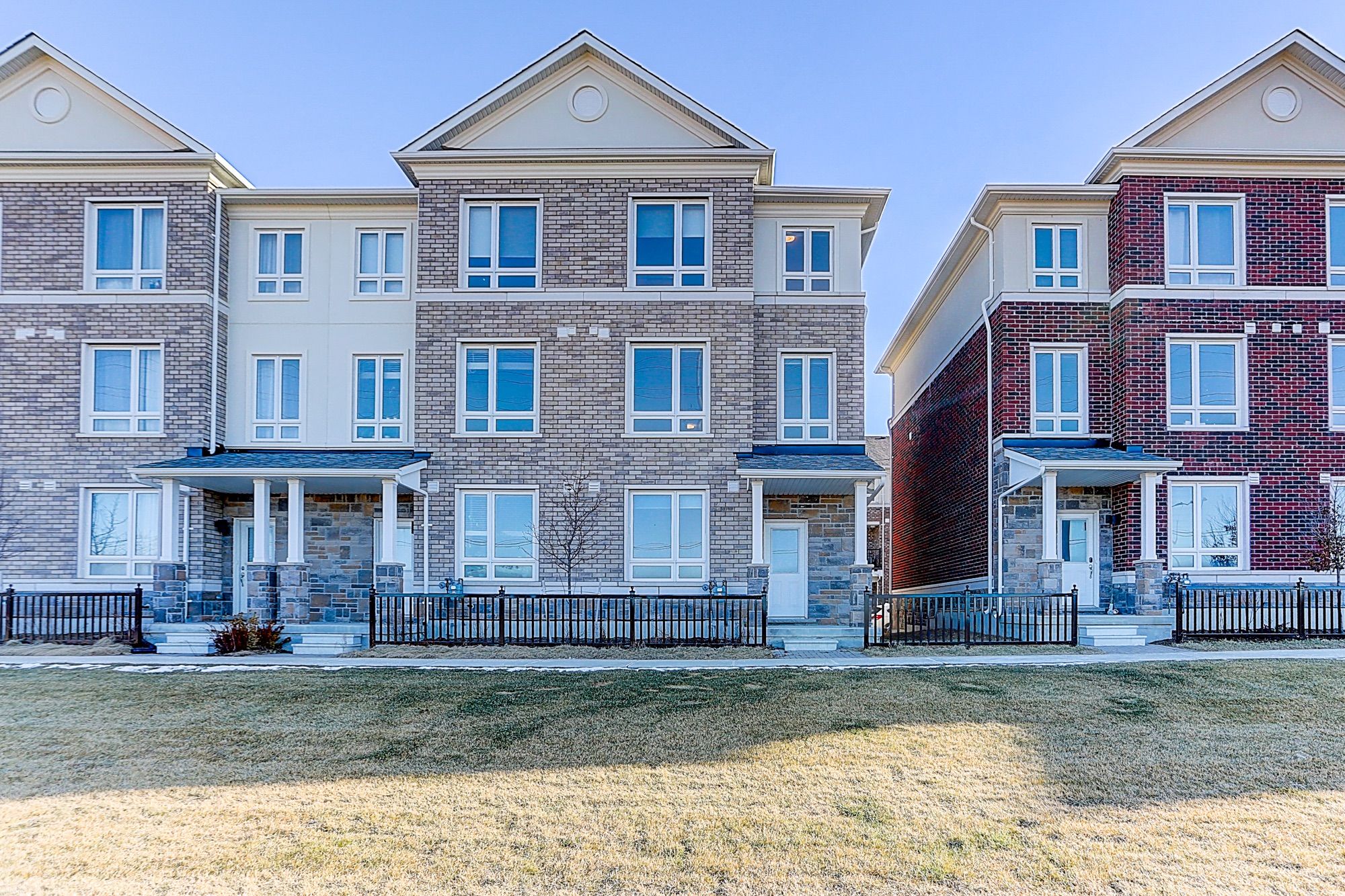$999,000
12 Chicago Lane, Markham, ON L6E 0V6
Wismer, Markham,
 Properties with this icon are courtesy of
TRREB.
Properties with this icon are courtesy of
TRREB.![]()
Stunning End Unit Freehold Townhouse in Sought-After Wismer Community. Gorgeous Modern design featuring 9' Ceilings On 1st & 2nd Floor. 1761sf (Floor Plan). This sun-filled home offers an abundance of natural light through large windows, creating a warm and inviting atmosphere all day long. Modern Kitchen includes Stainless Steel Appliances and a Large dining Area walk out to a large balcony. 2nd Floor Laundry for Convenience.Top Ranking School Zone: Donald Cousens PS & Bur Oak SS Close To Parks, Banks, Restaurants, Home Depot, Food Basics, Banks. Walking Distance Mount Joy Go Station, Public Transit.
- HoldoverDays: 60
- Style architectural: 3-Storey
- Type de propriété: Residential Freehold
- Sous-type de propriété: Att/Row/Townhouse
- DirectionFaces: South
- GarageType: Built-In
- les directions: Major Mackenzie Dr and Markham Road
- Année d'imposition: 2025
- ParkingSpaces: 1
- Stationnement Total: 2
- WashroomsType1: 1
- WashroomsType1Level: Second
- WashroomsType2: 1
- WashroomsType2Level: Third
- WashroomsType3: 1
- WashroomsType3Level: Third
- BedroomsAboveGrade: 3
- Caractéristiques intérieures: Other
- Sous-sol: Unfinished
- Cooling: Central Air
- HeatSource: Gas
- HeatType: Forced Air
- ConstructionMaterials: Brick
- Toit: Asphalt Shingle
- Caractéristiques de la piscine: None
- Égout: Sewer
- Détails de la fondation: Concrete
- Numéro de colis: 700082523
- LotSizeUnits: Feet
- LotDepth: 63.32
- LotWidth: 23.42
| Nom de l'école | Type | Grades | Catchment | Distance |
|---|---|---|---|---|
| {{ item.school_type }} | {{ item.school_grades }} | {{ item.is_catchment? 'In Catchment': '' }} | {{ item.distance }} |


