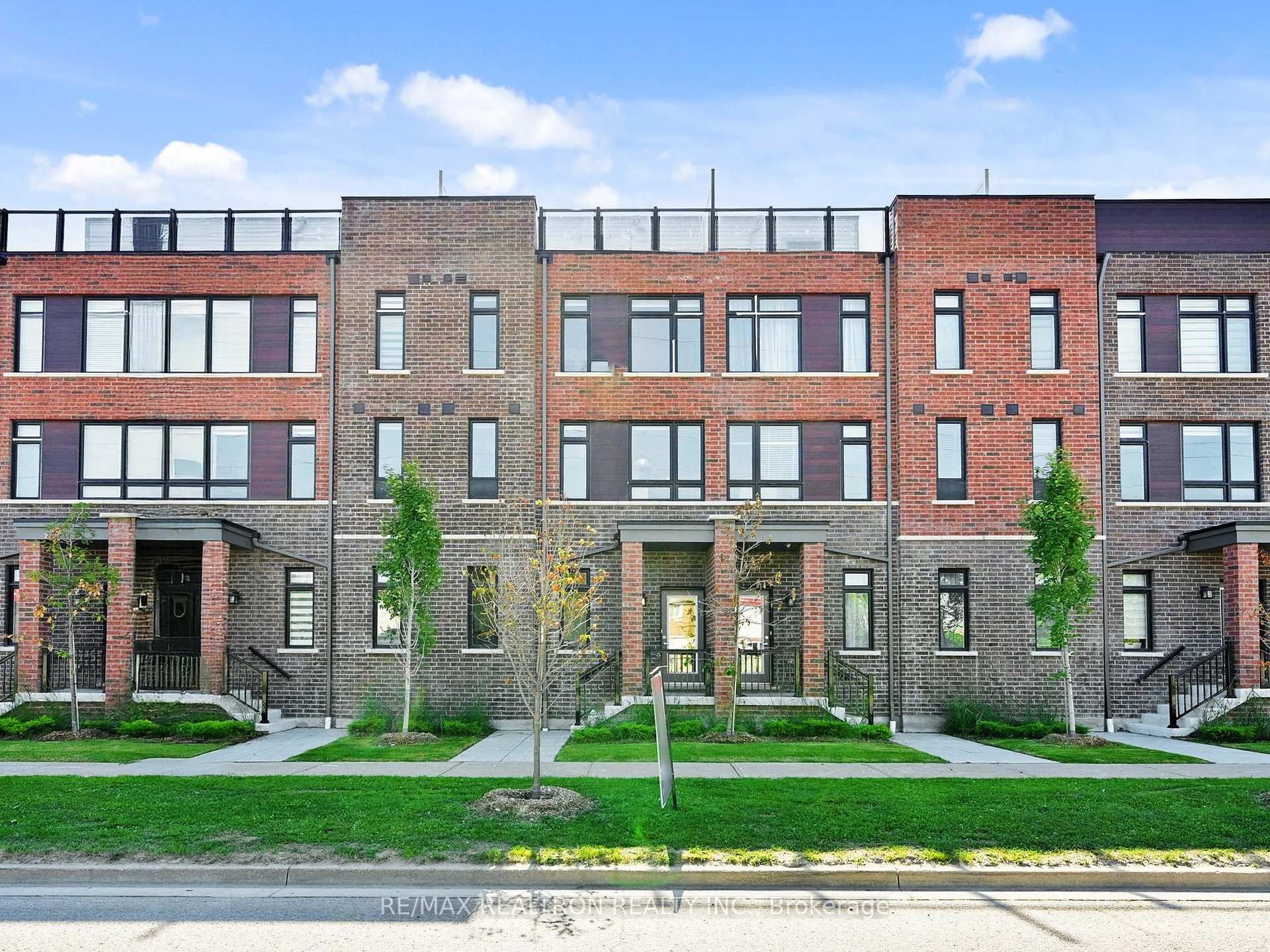$3,300
1865 Pickering Parkway 1103, Pickering, ON L1V 0H2
Town Centre, Pickering,
 Properties with this icon are courtesy of
TRREB.
Properties with this icon are courtesy of
TRREB.![]()
This stunning townhouse in City walk, Pickering, offers luxurious living with its modern finishes, functional layout, and expansive rooftop terrace. Here are the key features: Location: 1865 Pickering Parkway, Pickering, ON L1V 0H2, in the Village East neighborhood. Property Type: Condo Townhouse, 3-storey. Size: 1705 sq ft, lots of upgrades, one of the largest floor plans in the area. Bedrooms: 3. Bathrooms: 2.5. Rooftop Terrace: 410 sq ft, fully furnished with stunning panoramic views. Features and Amenities - Main Floor: Welcoming entrance with double closets, bonus den perfect for home office or rec room. Second Level: Sun-filled open-concept living and dining area with walk-out to balcony, upgraded gourmet eat-in kitchen with stainless steel appliances. Upper Level: Carpet-Free: 3 generously sized bedrooms, primary bedroom retreat with 4pc ensuite bath and large walk-in closet. Parking: Garage and parking for 2 vehicles. Amenities: Close to 401, Walmart & other major stores: Visitor parking, public transit, schools, hospital, park, and place of worship nearby*Additional Information. Maintenance Fees: $285.68. Heating: Forced air, natural gas. Cooling: Central air conditioning, air exchanger. Exterior Finish: Brick facing. Flooring: Laminate.
- HoldoverDays: 90
- Style architectural: 3-Storey
- Type de propriété: Residential Condo & Other
- Sous-type de propriété: Condo Townhouse
- GarageType: Attached
- les directions: 401 & Brock
- Caractéristiques de stationnement: Private
- ParkingSpaces: 1
- Stationnement Total: 2
- WashroomsType1: 1
- WashroomsType1Level: Second
- WashroomsType2: 1
- WashroomsType2Level: Second
- WashroomsType3: 2
- WashroomsType3Level: Third
- BedroomsAboveGrade: 3
- BedroomsBelowGrade: 1
- Caractéristiques intérieures: Carpet Free, Water Heater
- Sous-sol: None
- Cooling: Central Air
- HeatSource: Gas
- HeatType: Forced Air
- ConstructionMaterials: Stucco (Plaster), Brick
- Toit: Shingles
- Détails de la fondation: Concrete
| Nom de l'école | Type | Grades | Catchment | Distance |
|---|---|---|---|---|
| {{ item.school_type }} | {{ item.school_grades }} | {{ item.is_catchment? 'In Catchment': '' }} | {{ item.distance }} |


