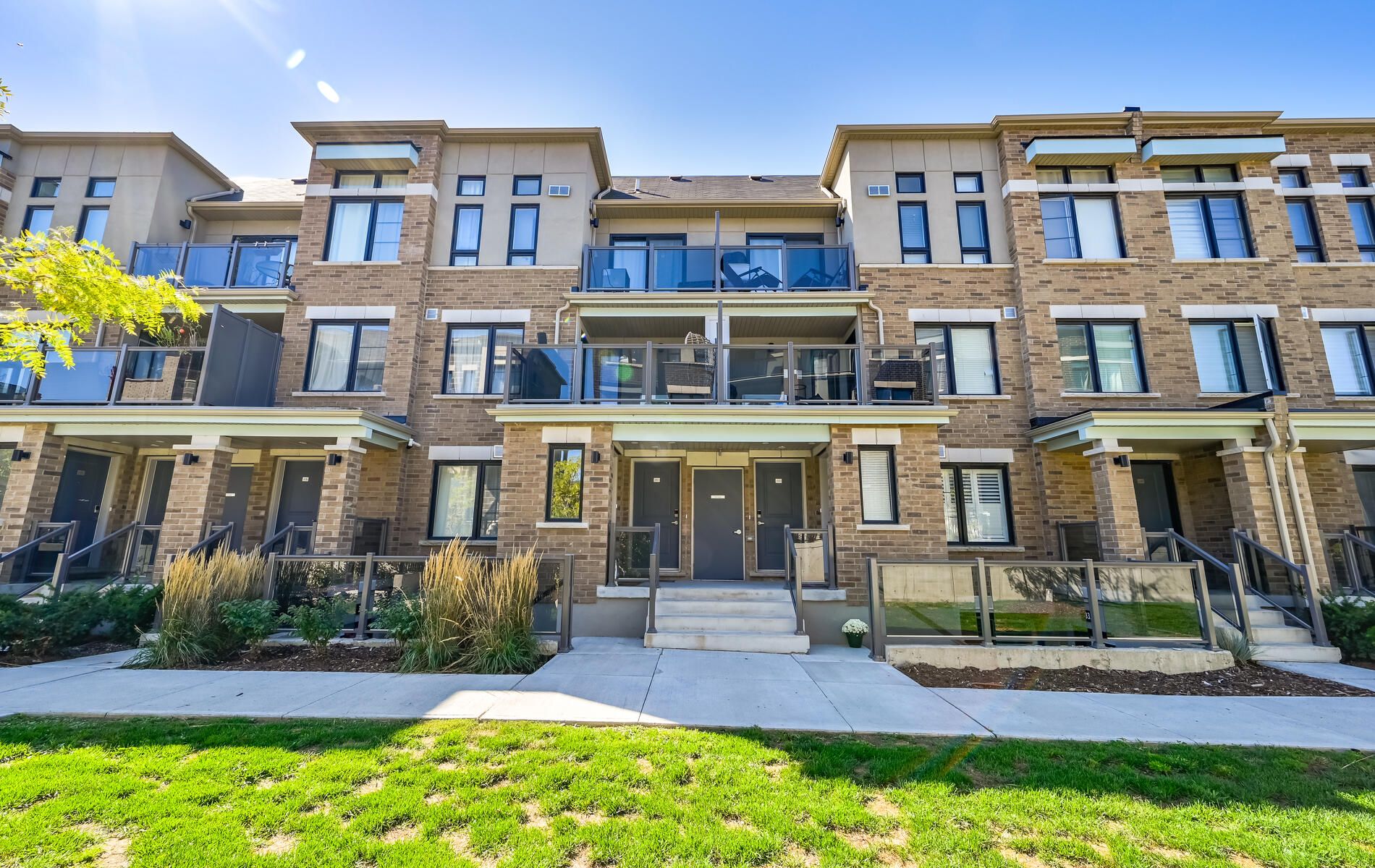$599,900
31 Lookout Drive D, Clarington, ON L1C 7G1
Bowmanville, Clarington,
 Properties with this icon are courtesy of
TRREB.
Properties with this icon are courtesy of
TRREB.![]()
Your search stops here at 31D Lookout Drive. This beautiful Two Storey condo townhome offers a blend of comfort, convenience and modern living. Enjoy cooking/entertaining on the open-concept main floor that features a bright living and dining area with access to your private balcony with lake views. The upper level has Three bedrooms with large windows allowing tons of natural light. The Primary has its very own four-piece ensuite along with a private balcony again with lake views. Beautifully manicured grounds with a park for the children to play as you enjoy the peaceful sitting grounds the sun with on your face. Take a stroll to the waterfront and enjoy the scenic walking trails. Minutes to Hwy 401, 412, 418, and 407, marina, schools, big box stores for all your shopping needs. This is prime waterfront living without the Large Price Tag.
- HoldoverDays: 90
- Style architectural: 2-Storey
- Type de propriété: Residential Condo & Other
- Sous-type de propriété: Condo Townhouse
- GarageType: Built-In
- les directions: E
- Année d'imposition: 2025
- ParkingSpaces: 1
- Stationnement Total: 2
- WashroomsType1: 1
- WashroomsType1Level: Main
- WashroomsType2: 1
- WashroomsType2Level: Second
- WashroomsType3: 1
- WashroomsType3Level: Second
- BedroomsAboveGrade: 3
- Caractéristiques intérieures: Auto Garage Door Remote
- Sous-sol: None
- Cooling: Central Air
- HeatSource: Gas
- HeatType: Forced Air
- LaundryLevel: Main Level
- ConstructionMaterials: Brick, Concrete
- Caractéristiques extérieures: Recreational Area, Landscaped
- Numéro de colis: 273770010
- PropertyFeatures: Park, Lake Access, Greenbelt/Conservation
| Nom de l'école | Type | Grades | Catchment | Distance |
|---|---|---|---|---|
| {{ item.school_type }} | {{ item.school_grades }} | {{ item.is_catchment? 'In Catchment': '' }} | {{ item.distance }} |


