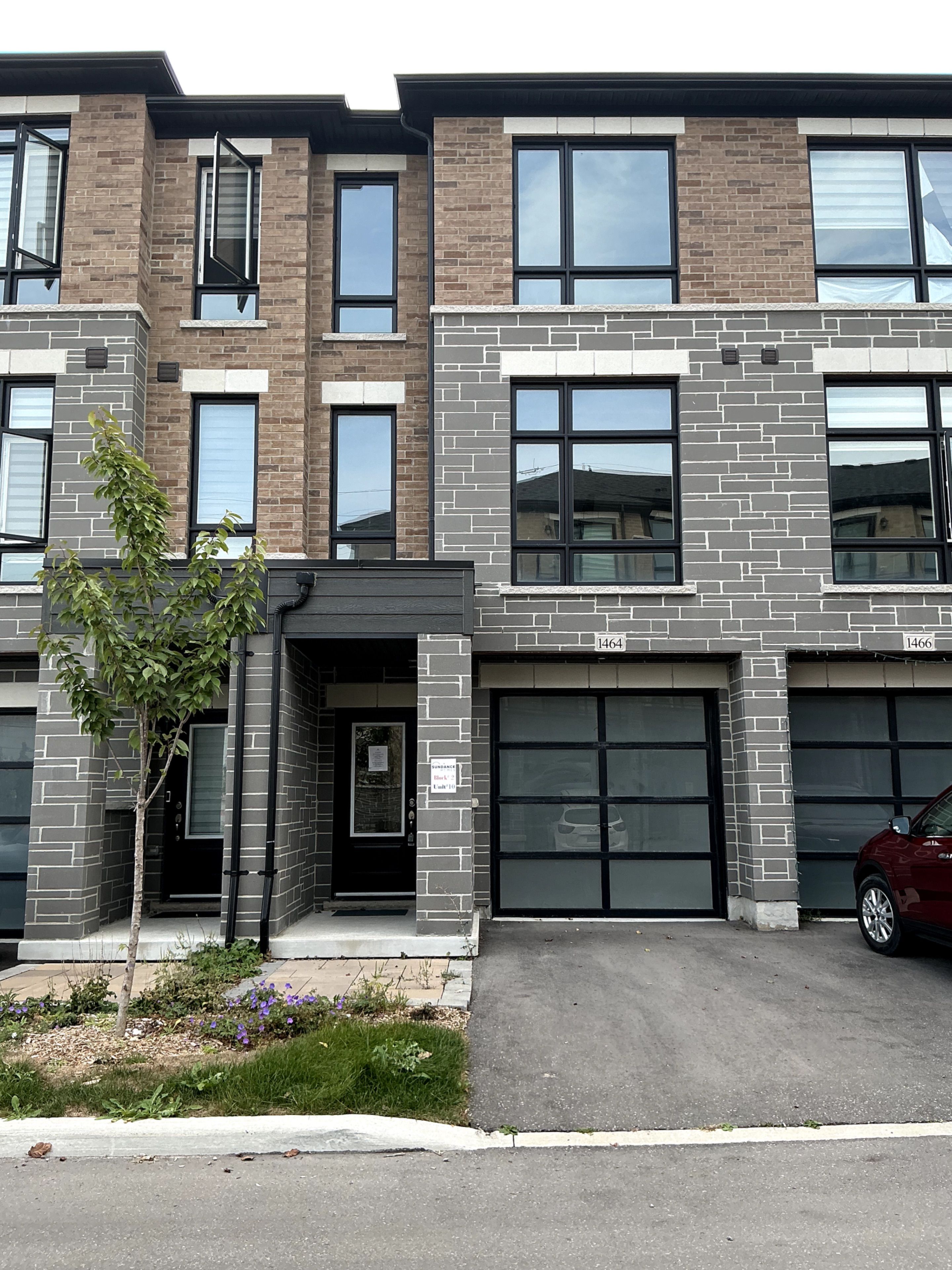$684,999
1464 Grand Prairie Path, Oshawa, ON L1K 6X3
Taunton, Oshawa,
 Properties with this icon are courtesy of
TRREB.
Properties with this icon are courtesy of
TRREB.![]()
Power Of Sale! Clean, Modern Light & Bright Move-In-Ready Home, Located In A Sought-After North Oshawa Neighbourhood. This Very Spacious 3-Level Townhome Features A Lovely Ground Floor Family Room With Direct Walkout To The Back Yard With Patio Area. The Main Level Consists Of An Eat-In Kitchen W/ Granite Counters & Pantry, 2 piece powder room, Large Open Concept Living & Dining Room, With Panoramic Windows And 9 Ft Ceilings. The Upper Level Includes A Primary Bedroom With His/Hers Closets And 3 Piece Ensuite, 2 Additional Bedrooms, 4 Piece Family Bathroom, And Laundry. Easy Access To Hyw 407, Within Walking Distance To Schools, Shopping, Restaurants, And Minutes To Durham College And Ontario Tech University.
- Style architectural: 3-Storey
- Type de propriété: Residential Freehold
- Sous-type de propriété: Att/Row/Townhouse
- DirectionFaces: West
- GarageType: Built-In
- les directions: North on Harmony Rd just past Taunton Rd
- Année d'imposition: 2024
- Caractéristiques de stationnement: Private
- ParkingSpaces: 1
- Stationnement Total: 2
- WashroomsType1: 1
- WashroomsType1Level: Main
- WashroomsType2: 1
- WashroomsType2Level: Third
- WashroomsType3: 1
- WashroomsType3Level: Third
- BedroomsAboveGrade: 3
- Caractéristiques intérieures: On Demand Water Heater
- Sous-sol: None
- Cooling: Central Air
- HeatSource: Gas
- HeatType: Forced Air
- LaundryLevel: Upper Level
- ConstructionMaterials: Brick, Concrete
- Toit: Flat
- Caractéristiques de la piscine: None
- Égout: Sewer
- Détails de la fondation: Concrete
- Numéro de colis: 162712460
- LotSizeUnits: Feet
- LotDepth: 77.58
- LotWidth: 16.42
| Nom de l'école | Type | Grades | Catchment | Distance |
|---|---|---|---|---|
| {{ item.school_type }} | {{ item.school_grades }} | {{ item.is_catchment? 'In Catchment': '' }} | {{ item.distance }} |


