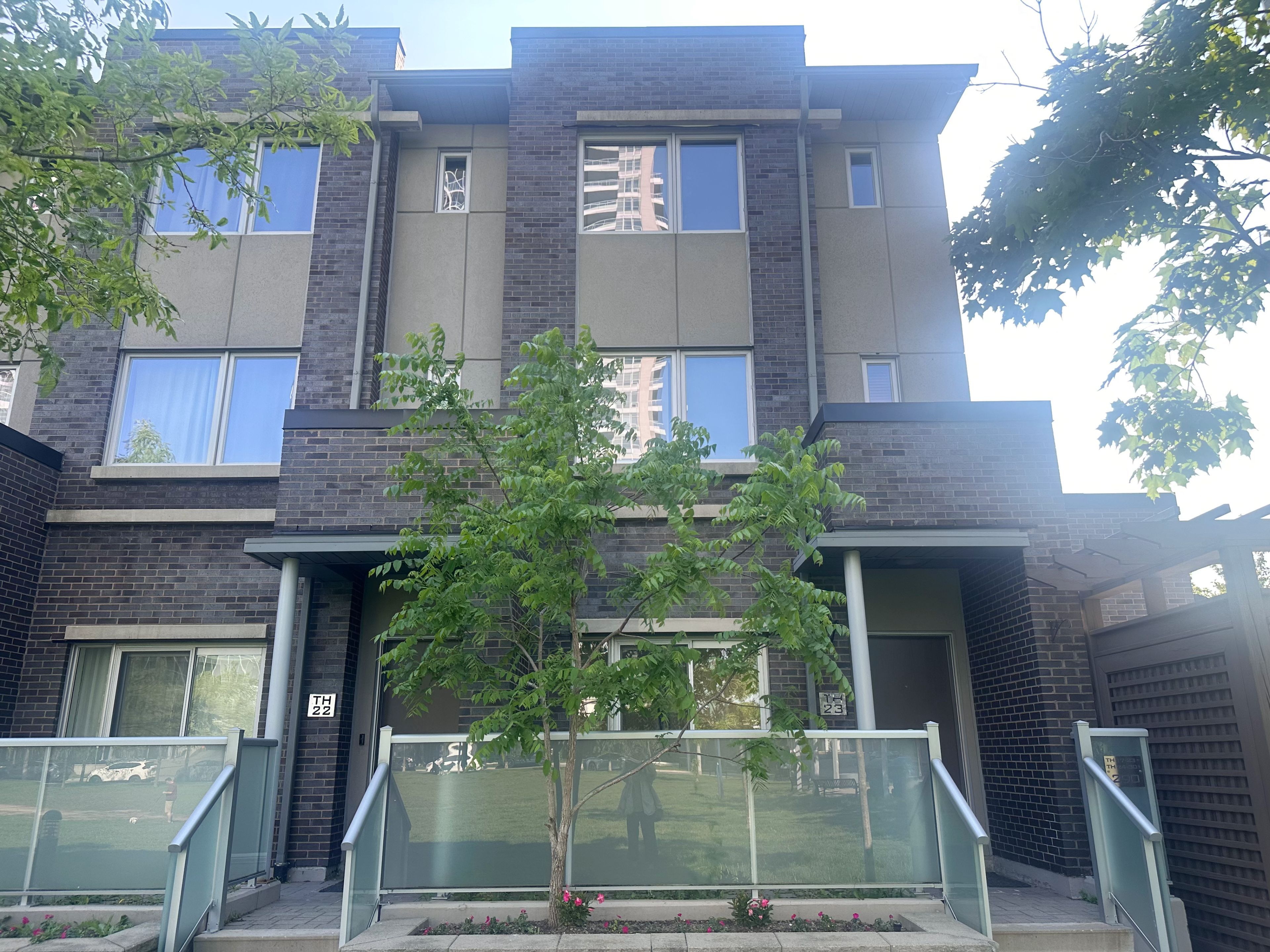$3,100
$200290 Village Green Square 23, Toronto E07, ON M1S 0L1
Agincourt South-Malvern West, Toronto,
 Properties with this icon are courtesy of
TRREB.
Properties with this icon are courtesy of
TRREB.![]()
Welcome to this beautifully maintained end-unit condo townhouse in the sought-after Tridel Community! This spacious and sun-filled home features 3 bedrooms, 3 bathrooms, and a functional open-concept layout ideal for families or professionals. Enjoy the privacy of a separate entrance and the convenience of its location.[Highlights]. *End unit with extra windows and natural light. *Modern kitchen with granite countertops and stainless steel appliances*Private terrace, ideal for morning coffee or evening relaxation. *Steps to TTC, Hwy 401, parks, Foody World, Walmart, Metro, Jolibee, Go Train station, and more. Move-in ready and perfectly located for urban convenience and comfort.
- HoldoverDays: 30
- Style architectural: 3-Storey
- Type de propriété: Residential Condo & Other
- Sous-type de propriété: Condo Townhouse
- GarageType: Underground
- les directions: Kennedy / Hwy 401
- Caractéristiques de stationnement: Underground
- Stationnement Total: 2
- WashroomsType1: 1
- WashroomsType1Level: Ground
- WashroomsType2: 1
- WashroomsType2Level: Second
- WashroomsType3: 1
- WashroomsType3Level: Third
- BedroomsAboveGrade: 3
- Caractéristiques intérieures: Carpet Free
- Sous-sol: None
- Cooling: Central Air
- HeatSource: Gas
- HeatType: Forced Air
- LaundryLevel: Upper Level
- ConstructionMaterials: Brick
- PropertyFeatures: Park, Public Transit, School
| Nom de l'école | Type | Grades | Catchment | Distance |
|---|---|---|---|---|
| {{ item.school_type }} | {{ item.school_grades }} | {{ item.is_catchment? 'In Catchment': '' }} | {{ item.distance }} |


