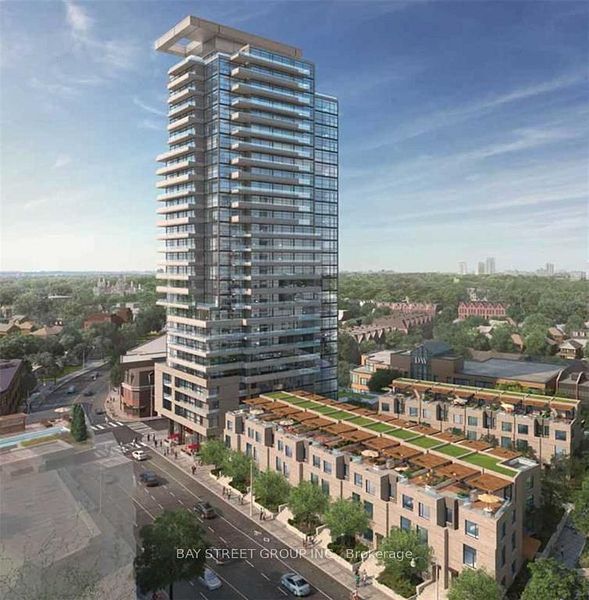$5,480
$519165 Pears Avenue Th14, Toronto C02, ON M5R 1J8
Annex, Toronto,
 Properties with this icon are courtesy of
TRREB.
Properties with this icon are courtesy of
TRREB.![]()
Nestled in the serene and sought-after AnnexYorkville enclave, this stunning 4-storey luxury townhome offers a rare blend of sophistication, space, and convenience. The open-concept main floor is designed for modern living, featuring soaring 10' ceilings and an abundance of natural light. The chef-inspired kitchen is a true showpiece, boasting custom cabinetry, quartz countertops, a matching full-height backsplash, and premium appliances. Throughout the home, elegant 7" wide engineered hardwood flooring adds warmth and refinement. The second-floor primary suite is a private retreat, complete with his-and-hers walk-in closets and a spa-like 6-piece ensuite bath with double vanity, soaker tub, and glass-enclosed shower. Outdoor living is elevated with a south-facing 299 sq. ft. rooftop terrace offering sweeping city viewsideal for entertaining or relaxing in style. Residents enjoy access to top-tier amenities, including a 24-hour concierge, fully equipped fitness centre, party and games room, guest suite, and ample visitor parking. This is luxury living at its finest in one of Torontos most coveted neighbourhoods.
- HoldoverDays: 90
- Style architectural: Multi-Level
- Type de propriété: Residential Condo & Other
- Sous-type de propriété: Condo Townhouse
- GarageType: Underground
- les directions: West of Bedford Rd, South of Pears Ave
- Caractéristiques de stationnement: None
- Stationnement Total: 1
- WashroomsType1: 1
- WashroomsType1Level: Second
- WashroomsType2: 1
- WashroomsType2Level: Third
- WashroomsType3: 1
- WashroomsType3Level: Ground
- BedroomsAboveGrade: 3
- Caractéristiques intérieures: Carpet Free
- Sous-sol: None
- Cooling: Central Air
- HeatSource: Gas
- HeatType: Forced Air
- LaundryLevel: Upper Level
- ConstructionMaterials: Brick, Concrete
- Nouvelle construction ON: true
- PropertyFeatures: Clear View, Public Transit, Rec./Commun.Centre, School, Terraced
| Nom de l'école | Type | Grades | Catchment | Distance |
|---|---|---|---|---|
| {{ item.school_type }} | {{ item.school_grades }} | {{ item.is_catchment? 'In Catchment': '' }} | {{ item.distance }} |


