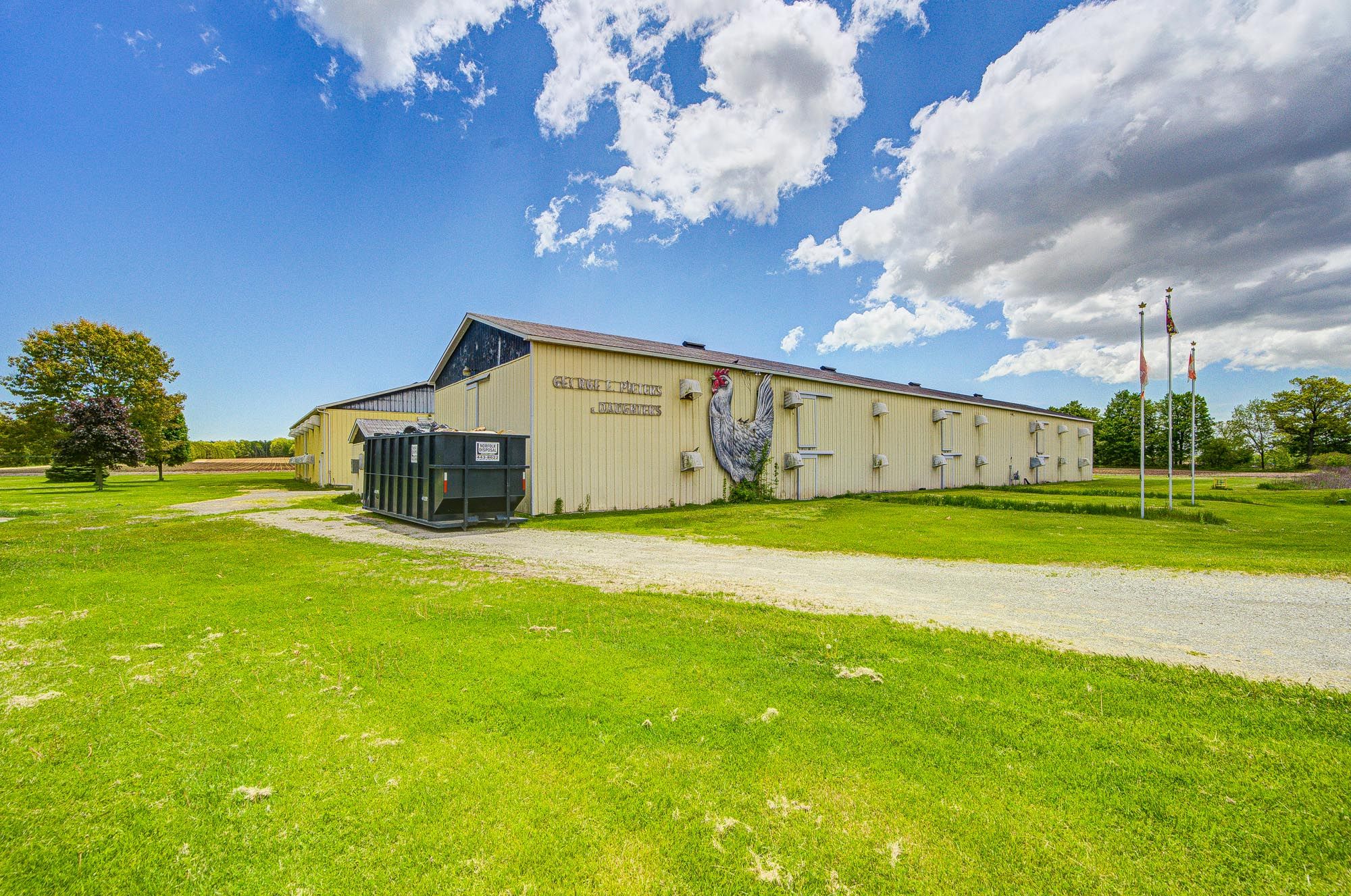$1,069,900
84 Mcdowell Road E, Norfolk, ON N3Y 4J9
Rural Charlotteville, Norfolk,
 Properties with this icon are courtesy of
TRREB.
Properties with this icon are courtesy of
TRREB.![]()
Offer Anytime!!! Newly renovated !!! Motivated Seller!!! More Than 2 Acre Hobby Farm In The Country! Conveniently Located South Of The 401. Easy Commute To Simcoe, Delhi, Brantford And Port Dover. The Farm Include 2 super big barns Which Have Hydro, Natural Gas And Water. These barns Measure 40 * 140 And 40*180 Which Also Can Be The Warehouse Because Bigger barn Has Newly Installed Adequate Furnace And Ac( as is ). The Usable Space For Farm(Each barn Has Two Storeys) Is Over 24,000 Sf. You Can Produce Or make Anything. There Is Also A 4 Bay Garage That Is 24*42 Which Also Has Furnace And Ac. Besides, the house also has the Attached Garage ! The best Is the Upgraded Three Phase Hydro Type: 600V 600A 3Ph 4W. This Peaceful house Offers Privacy And Views Of Farmland From Every Room . The Country Kitchen Offers Plenty Of Counter Space And Ample Custom Oak Cabinetry. More Potential Opportunities Waiting For You To Find.
- HoldoverDays: 30
- Style architectural: 1 1/2 Storey
- Type de propriété: Residential Freehold
- Sous-type de propriété: Farm
- DirectionFaces: South
- GarageType: Attached
- les directions: follow GPS
- Année d'imposition: 2025
- Caractéristiques de stationnement: Circular Drive
- ParkingSpaces: 4
- Stationnement Total: 10
- WashroomsType1: 1
- WashroomsType1Level: Ground
- WashroomsType2: 1
- WashroomsType2Level: Ground
- BedroomsAboveGrade: 4
- Caractéristiques intérieures: Carpet Free, Central Vacuum, Primary Bedroom - Main Floor, Sump Pump
- Sous-sol: Finished
- Cooling: Central Air
- HeatSource: Gas
- HeatType: Forced Air
- LaundryLevel: Lower Level
- ConstructionMaterials: Brick
- Caractéristiques de la piscine: None
- Égout: Septic
- Numéro de colis: 501940372
- LotSizeUnits: Feet
- LotDepth: 130.83
- LotWidth: 480.31
- PropertyFeatures: Clear View
| Nom de l'école | Type | Grades | Catchment | Distance |
|---|---|---|---|---|
| {{ item.school_type }} | {{ item.school_grades }} | {{ item.is_catchment? 'In Catchment': '' }} | {{ item.distance }} |


