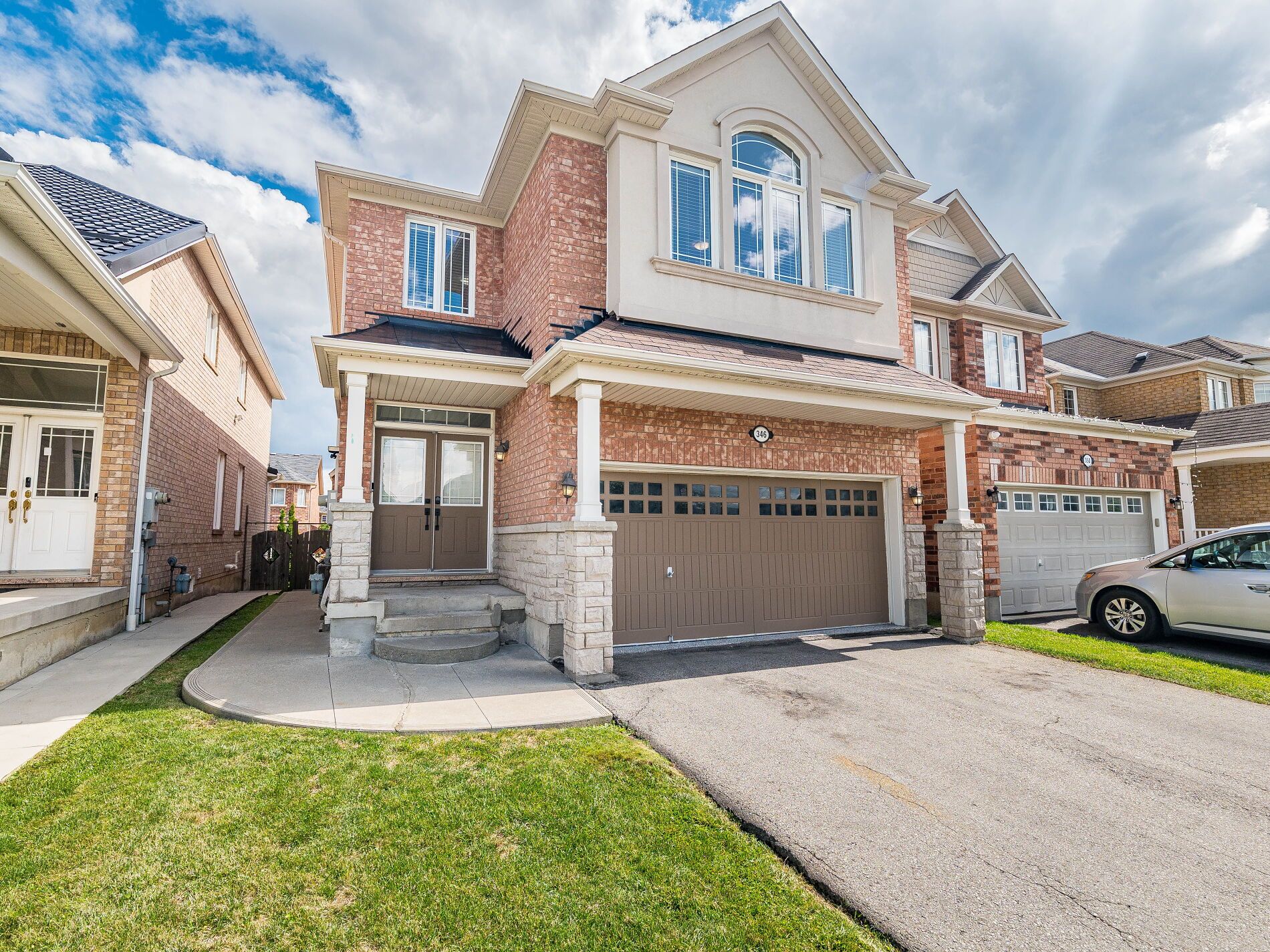$4,000
346 Panhellenic Drive, Mississauga, ON L5W 0B9
Meadowvale Village, Mississauga,
 Properties with this icon are courtesy of
TRREB.
Properties with this icon are courtesy of
TRREB.![]()
Beautiful, Detached Upgraded Home. Approx 2800 Sq Ft Luxury Living. peaceful, rare find, spacious, sun-drenched rooms, dining and separate family room. a thoughtfully designed space. Gourmet Chef Kitchen with enough pantry spaces and has huge island w/ Granite counter Tops. Formal Living and Dining Rooms, Open Concept Family Room with gas Fireplace. Upstairs has five Large Bedrooms and additional loft for office. Master Bedroom Has 5 pc Ensuite with Jacuzzi tub and large Walk-in closets.2nd floor Laundry for convenience, Beautiful Backyard. one garage parking and one driveway parking available, Walkable to great grocery store, all kinds of restaurants. Closet to all major Hwys like 401,407,410 and well connected w/ public transit. Tenants will enjoy a Truly Beautiful home. Tenant pays 70% of all utilities bills. Key deposit $300 ($ Three hundred only)
- HoldoverDays: 180
- Style architectural: Apartment
- Type de propriété: Residential Freehold
- Sous-type de propriété: Upper Level
- DirectionFaces: South
- GarageType: Attached
- les directions: Maclaughlin to Panhellenic Dr
- Caractéristiques de stationnement: Private Double
- ParkingSpaces: 2
- Stationnement Total: 4
- WashroomsType1: 2
- WashroomsType1Level: Second
- WashroomsType2: 1
- WashroomsType2Level: Second
- WashroomsType3: 1
- WashroomsType3Level: Main
- BedroomsAboveGrade: 5
- Foyers Total: 1
- Caractéristiques intérieures: Ventilation System, Water Heater
- Sous-sol: Apartment
- Cooling: Central Air
- HeatSource: Gas
- HeatType: Forced Air
- LaundryLevel: Upper Level
- ConstructionMaterials: Concrete Block
- Toit: Shingles
- Caractéristiques de la piscine: None
- Égout: Sewer
- Détails de la fondation: Concrete
- Numéro de colis: 140801507
- LotSizeUnits: Feet
- LotDepth: 111.62
- LotWidth: 32.03
| Nom de l'école | Type | Grades | Catchment | Distance |
|---|---|---|---|---|
| {{ item.school_type }} | {{ item.school_grades }} | {{ item.is_catchment? 'In Catchment': '' }} | {{ item.distance }} |


