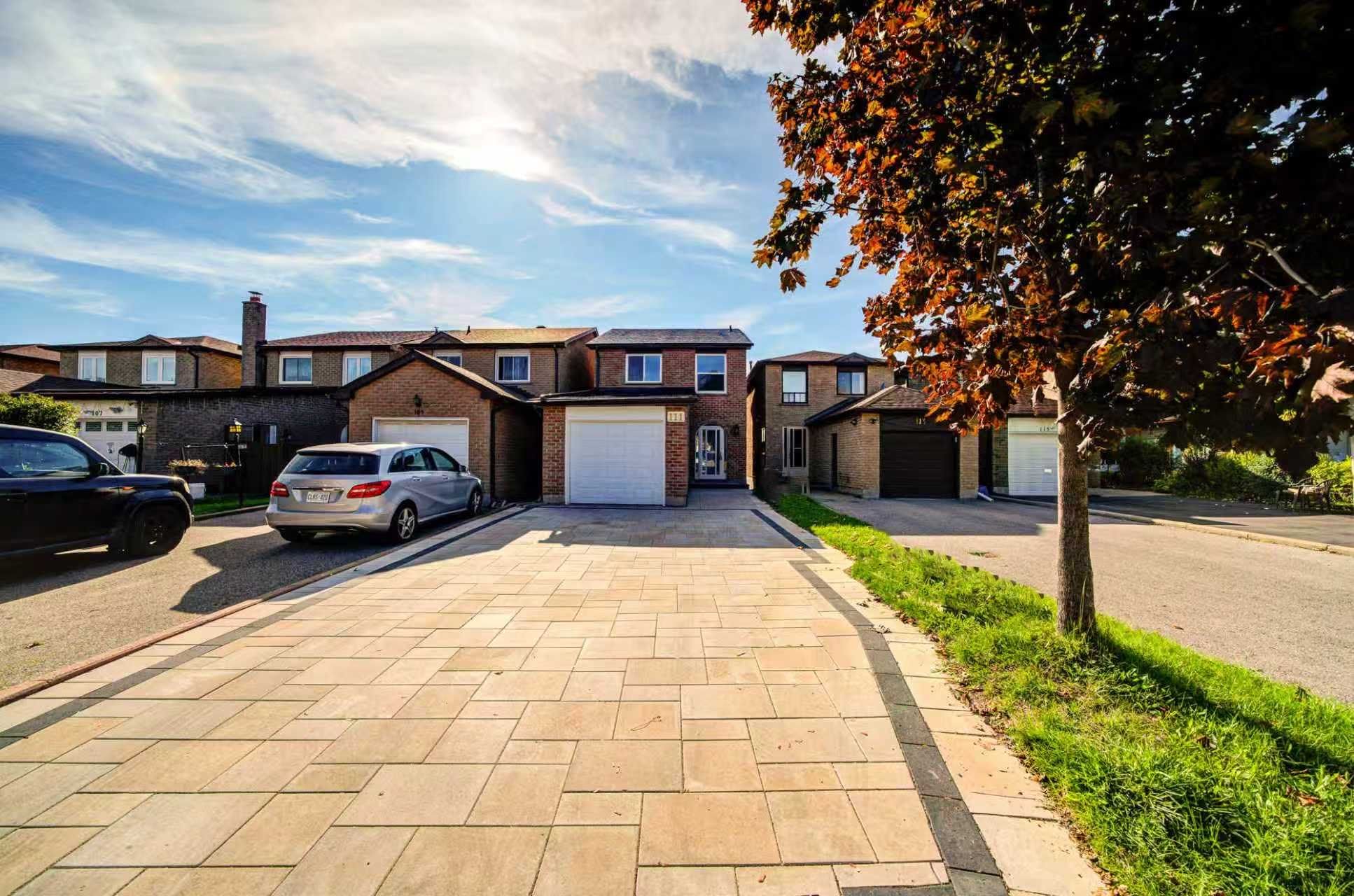$999,000
111 Bedale Crescent, Markham, ON L3R 3N9
Milliken Mills West, Markham,
 Properties with this icon are courtesy of
TRREB.
Properties with this icon are courtesy of
TRREB.![]()
This home has been NEWLY RENOVATED, with updates including the driveway, backyard, and more, making it truly move-in ready with modern finishes. It features a FINISHED BRIGHT WALK-OUT BASEMENT with a separate entrance, complete with a kitchen and bathroom, offering EXCELLENT RENTAL INCOME potential or a comfortable space for extended family. Ideally located on the Markham/Scarborough border, this property offers unmatched convenience with Pacific Mall, T&T, Foody Mart, Asia Foodmart, public transit, GO Train, and beautiful parks all just minutes away. Families will also appreciate being within the catchment of renowned French schools and IB high schools, making this an ideal choice for both living and investment.
- HoldoverDays: 60
- Style architectural: 2-Storey
- Type de propriété: Residential Freehold
- Sous-type de propriété: Link
- DirectionFaces: West
- GarageType: Attached
- les directions: As per google maps
- Année d'imposition: 2025
- Caractéristiques de stationnement: Private
- ParkingSpaces: 4
- Stationnement Total: 5
- WashroomsType1: 1
- WashroomsType1Level: Main
- WashroomsType2: 1
- WashroomsType2Level: Second
- WashroomsType3: 1
- WashroomsType3Level: Second
- WashroomsType4: 1
- WashroomsType4Level: Basement
- BedroomsAboveGrade: 3
- BedroomsBelowGrade: 2
- Caractéristiques intérieures: None
- Sous-sol: Finished with Walk-Out, Separate Entrance
- Cooling: Central Air
- HeatSource: Gas
- HeatType: Forced Air
- ConstructionMaterials: Brick
- Toit: Shingles
- Caractéristiques de la piscine: None
- Égout: Sewer
- Détails de la fondation: Concrete
- Caractéristiques du terrain: Irregular Lot
- LotSizeUnits: Feet
- LotDepth: 145.66
- LotWidth: 22
| Nom de l'école | Type | Grades | Catchment | Distance |
|---|---|---|---|---|
| {{ item.school_type }} | {{ item.school_grades }} | {{ item.is_catchment? 'In Catchment': '' }} | {{ item.distance }} |


