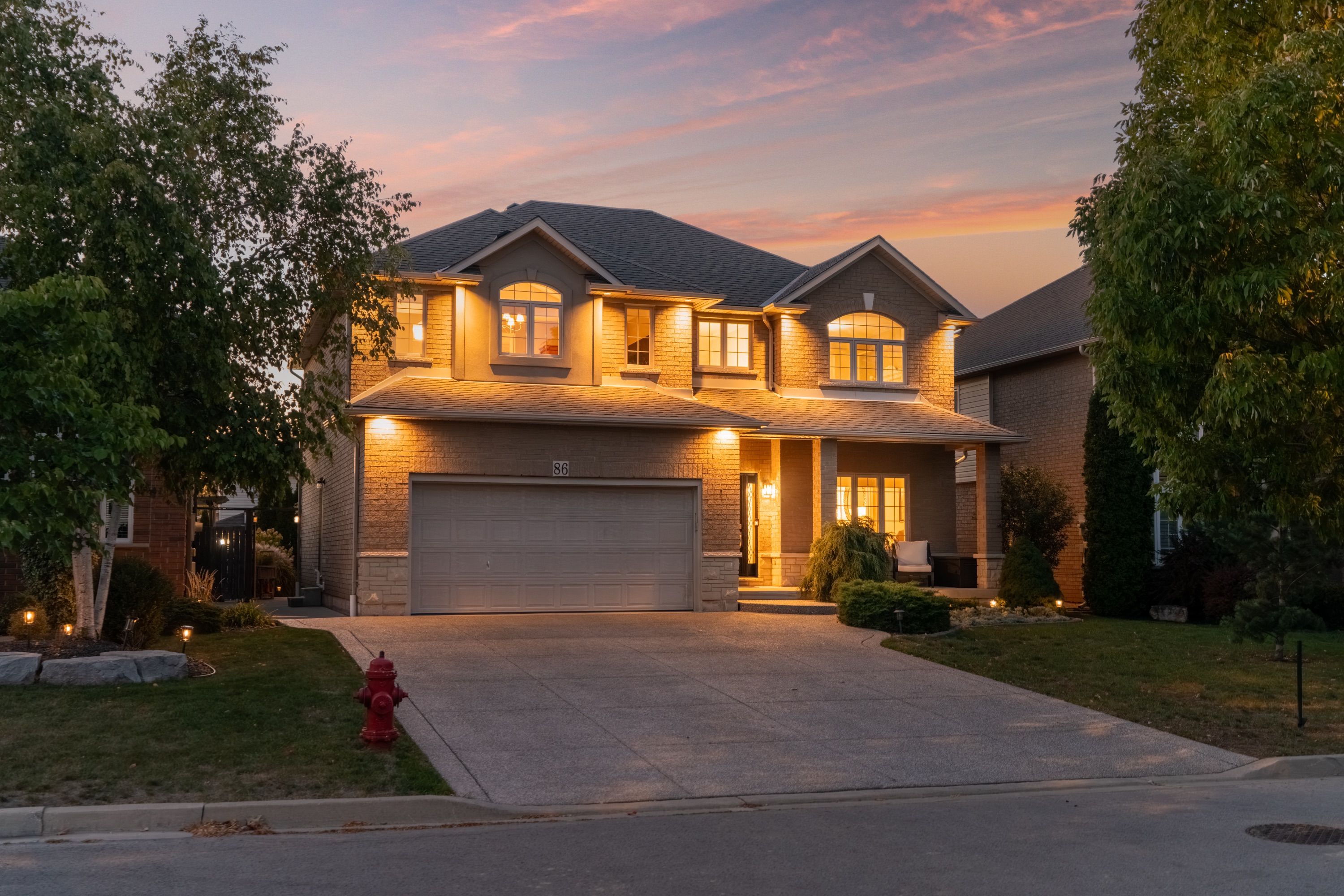$1,239,900
86 Silverlace Circle, Hamilton, ON L8E 6A6
Winona, Hamilton,
 Properties with this icon are courtesy of
TRREB.
Properties with this icon are courtesy of
TRREB.![]()
Step inside this beautifully maintained 4+1 bedroom, 3.5 bathroom home nestled in one of Winona's most sought-after neighbourhoods. Lovingly cared for by its original owner, this property offers exceptional space, comfort, and timeless quality throughout. The main floor features a thoughtful layout with large principal rooms, perfect for family living and entertaining. The kitchen opens to a bright, inviting living area filled with natural light and warmth. Upstairs, you'll find generously sized bedrooms, including a spacious primary suite with ensuite bath. The fully finished lower level adds even more versatility, complete with an entertainment area, custom bar, and secondary kitchen, ideal for hosting or extended family living. Step outside to your private backyard retreat. Professionally landscaped with two pergolas, a built-in BBQ, lush gardens, and a custom shed, this space is designed for effortless outdoor living, whether you're hosting summer gatherings or relaxing in the evenings. Located just minutes from local shops, schools, and the QEW, this home captures the essence of Winona living. A community known for its charm, pride of ownership, and the beloved Peach Festival celebrated here since 1967.
- HoldoverDays: 90
- Style architectural: 2-Storey
- Type de propriété: Residential Freehold
- Sous-type de propriété: Detached
- DirectionFaces: West
- GarageType: Attached
- les directions: Parkmanor Dr / Silverlace Circle
- Année d'imposition: 2025
- Caractéristiques de stationnement: Private
- ParkingSpaces: 4
- Stationnement Total: 6
- WashroomsType1: 1
- WashroomsType1Level: Main
- WashroomsType2: 1
- WashroomsType2Level: Second
- WashroomsType3: 1
- WashroomsType3Level: Second
- WashroomsType4: 1
- WashroomsType4Level: Basement
- BedroomsAboveGrade: 4
- BedroomsBelowGrade: 1
- Foyers Total: 2
- Caractéristiques intérieures: Bar Fridge, Central Vacuum, Storage
- Sous-sol: Full, Finished
- Cooling: Central Air
- HeatSource: Gas
- HeatType: Forced Air
- ConstructionMaterials: Brick, Concrete Poured
- Caractéristiques extérieures: Built-In-BBQ, Landscaped, Privacy
- Toit: Asphalt Shingle
- Caractéristiques de la piscine: None
- Égout: Sewer
- Détails de la fondation: Other
- LotSizeUnits: Feet
- LotDepth: 113.42
- LotWidth: 49.32
- PropertyFeatures: Fenced Yard, Park, School, School Bus Route
| Nom de l'école | Type | Grades | Catchment | Distance |
|---|---|---|---|---|
| {{ item.school_type }} | {{ item.school_grades }} | {{ item.is_catchment? 'In Catchment': '' }} | {{ item.distance }} |


