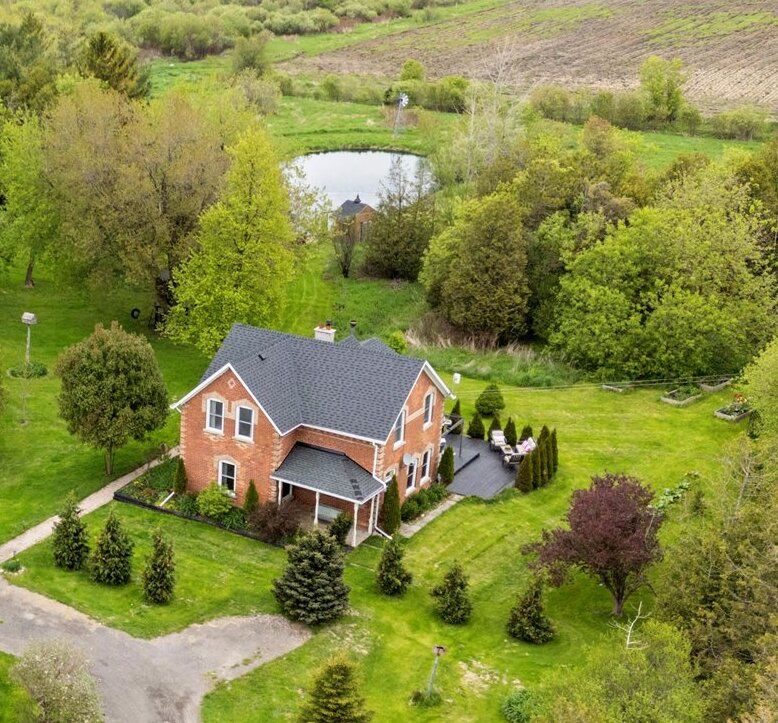$999,000
473395 County Road 11 N/A, Amaranth, ON L9W 0R3
Rural Amaranth, Amaranth,
 Properties with this icon are courtesy of
TRREB.
Properties with this icon are courtesy of
TRREB.![]()
Beautifully Renovated Victorian Style Farmhouse On A Massive 5+ Acres Of Land W/ Barn, Detached 2 Car Garage, Spring Fed Swimming Pond, Beach Bunk House, Fenced In Paddocks, Chicken Coop And Potential For So Much More! This Well Appointed Family Home Features 4 Beds & 2 Baths And A Spacious Main Floor Layout W/Breathtaking Country Views. Excellent Upgrades And Unique Features, Throughout Including Hand Crafted Crown Mouldings, Custom Built In Closet & Storage In Mudroom, Country Style Kitchen With New Appliances & Wood Beams & Breakfast Bar. Cozy Living Room W/ Rare Wood Burning Stove. Enjoy The Peace & Privacy Of Country Cottage Living With The City Life Ameneties At Your Fingertips. Only 5 minutes from the Town of Orangeville - Large Supermarkets, Great High schools & French Immersion Primary Schools, Health Clubs, The Headwaters Hospital & Just 30 Minutes From Pearson International Airport!
- HoldoverDays: 90
- Style architectural: 2-Storey
- Type de propriété: Residential Freehold
- Sous-type de propriété: Rural Residential
- DirectionFaces: East
- GarageType: Detached
- les directions: County Rd 11
- Année d'imposition: 2024
- Caractéristiques de stationnement: Circular Drive
- ParkingSpaces: 10
- Stationnement Total: 12
- WashroomsType1: 1
- WashroomsType1Level: Upper
- WashroomsType2: 1
- WashroomsType2Level: Main
- BedroomsAboveGrade: 4
- Caractéristiques intérieures: Water Heater
- Sous-sol: Separate Entrance, Unfinished
- Cooling: None
- HeatSource: Propane
- HeatType: Forced Air
- LaundryLevel: Main Level
- ConstructionMaterials: Board & Batten , Brick
- Toit: Shingles
- Caractéristiques de la piscine: None
- Égout: Septic
- Source d'eau: Dug Well
- Détails de la fondation: Concrete
- Numéro de colis: 340460048
- LotSizeUnits: Feet
- LotDepth: 563
- LotWidth: 392
- PropertyFeatures: Fenced Yard, Greenbelt/Conservation, Lake/Pond, River/Stream, School, Wooded/Treed
| Nom de l'école | Type | Grades | Catchment | Distance |
|---|---|---|---|---|
| {{ item.school_type }} | {{ item.school_grades }} | {{ item.is_catchment? 'In Catchment': '' }} | {{ item.distance }} |


