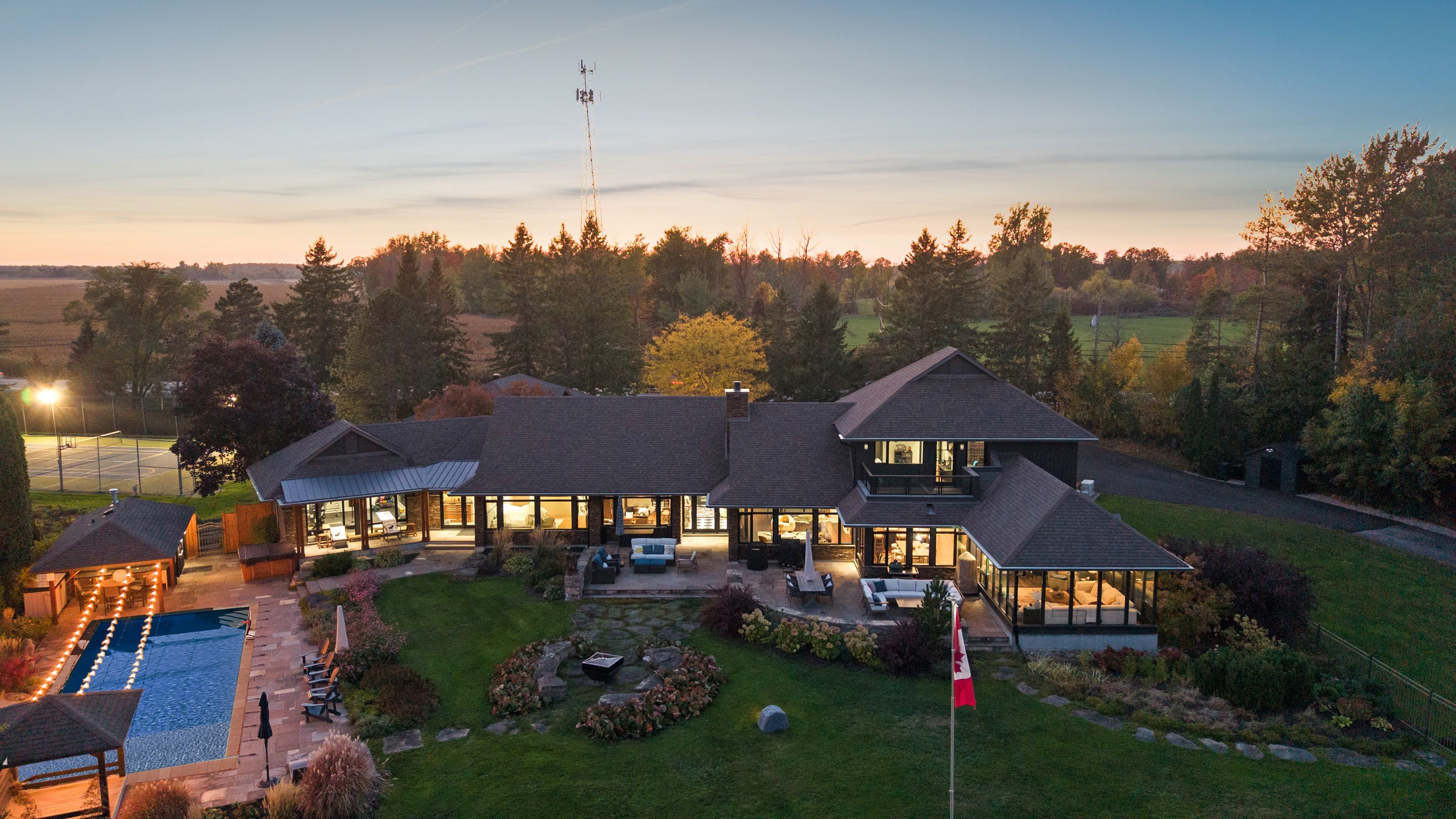$5,975,000
6351 Rideau Valley Drive N, Manotick - Kars - Rideau Twp and Area, ON K4M 1B3
8004 - Manotick South to Roger Stevens, Manotick - Kars - Rideau Twp and Area,
 Properties with this icon are courtesy of
TRREB.
Properties with this icon are courtesy of
TRREB.![]()
Tucked away on over six impeccably landscaped acres, this extraordinary custom-built Terra Nova waterfront estate offers complete privacy, unmatched amenities and a lifestyle that feels like a private resort. The property features its own gated, private boat launch leading to all-aluminum covered docks outfitted with power, Wi-Fi, video surveillance and two remote-controlled covered jet ski lifts. Inside the home, luxury and comfort converge in perfect harmony, with premium walnut and heated tile floors throughout. The main-floor primary suite is a true retreat, located in its own private wing and complete with a personal gym, private coffee bar and spa-inspired bathroom with a steam shower. The four-season sunroom, featuring a built-in grill and kitchen, offers year-round entertaining with panoramic views of the grounds. At the heart of the home is the brand-new, custom-designed chef's kitchen, fully outfitted with 2025 Miele appliances, Dekton counters and a hidden pantry. The finished lower level is equally impressive, boasting a custom bar, pool table area, theatre room and a collector's temperature-controlled wine cellar. The professionally designed and award-winning landscape surrounds a one-of-a-kind outdoor movie and sports theatre system, anchored by a cozy gas fireplace lounge. The sports court was completely refinished in 2024 and now features new lighting, with configurations for basketball, tennis or pickleball. Large, fenced open areas make this home a paradise for families and pets alike. Car collectors, hobbyists or anyone in need of flexible, high-end workspace will appreciate the two detached garages, offering over 16 indoor parking spaces. With smart-home features, full-property video surveillance and seamless connectivity throughout, the stunning waterfront backyard oasis offers the perfect blend of luxury and serenity.
- HoldoverDays: 90
- Style architectural: Bungalow
- Type de propriété: Residential Freehold
- Sous-type de propriété: Detached
- DirectionFaces: East
- GarageType: Attached
- les directions: Rideau valley Drive North, south of Phelan Road.
- Année d'imposition: 2025
- ParkingSpaces: 50
- Stationnement Total: 66
- WashroomsType1: 1
- WashroomsType2: 1
- WashroomsType3: 1
- WashroomsType4: 1
- WashroomsType5: 1
- BedroomsAboveGrade: 5
- Foyers Total: 3
- Caractéristiques intérieures: Auto Garage Door Remote, Primary Bedroom - Main Floor, Built-In Oven
- Sous-sol: Full
- Cooling: Central Air
- HeatSource: Gas
- HeatType: Forced Air
- ConstructionMaterials: Stone, Board & Batten
- Caractéristiques extérieures: Hot Tub, Deck, Patio, Landscaped, Fishing, Lawn Sprinkler System, Recreational Area, Built-In-BBQ, Landscape Lighting, Year Round Living
- Toit: Asphalt Shingle
- Caractéristiques de la piscine: Inground, Salt
- Caractéristiques du secteur riverain: Boat Lift, Boat Launch, Boat Slip, Dock, River Access, River Front, Waterfront-Deeded, Mooring Whips
- Égout: Septic
- Source d'eau: Drilled Well
- Détails de la fondation: Concrete
- Topographie: Waterway, Open Space, Rolling
- Numéro de colis: 039031531
- LotSizeUnits: Feet
- LotDepth: 402.5
- LotWidth: 835.21
- PropertyFeatures: River/Stream, Waterfront, Wooded/Treed
| Nom de l'école | Type | Grades | Catchment | Distance |
|---|---|---|---|---|
| {{ item.school_type }} | {{ item.school_grades }} | {{ item.is_catchment? 'In Catchment': '' }} | {{ item.distance }} |


