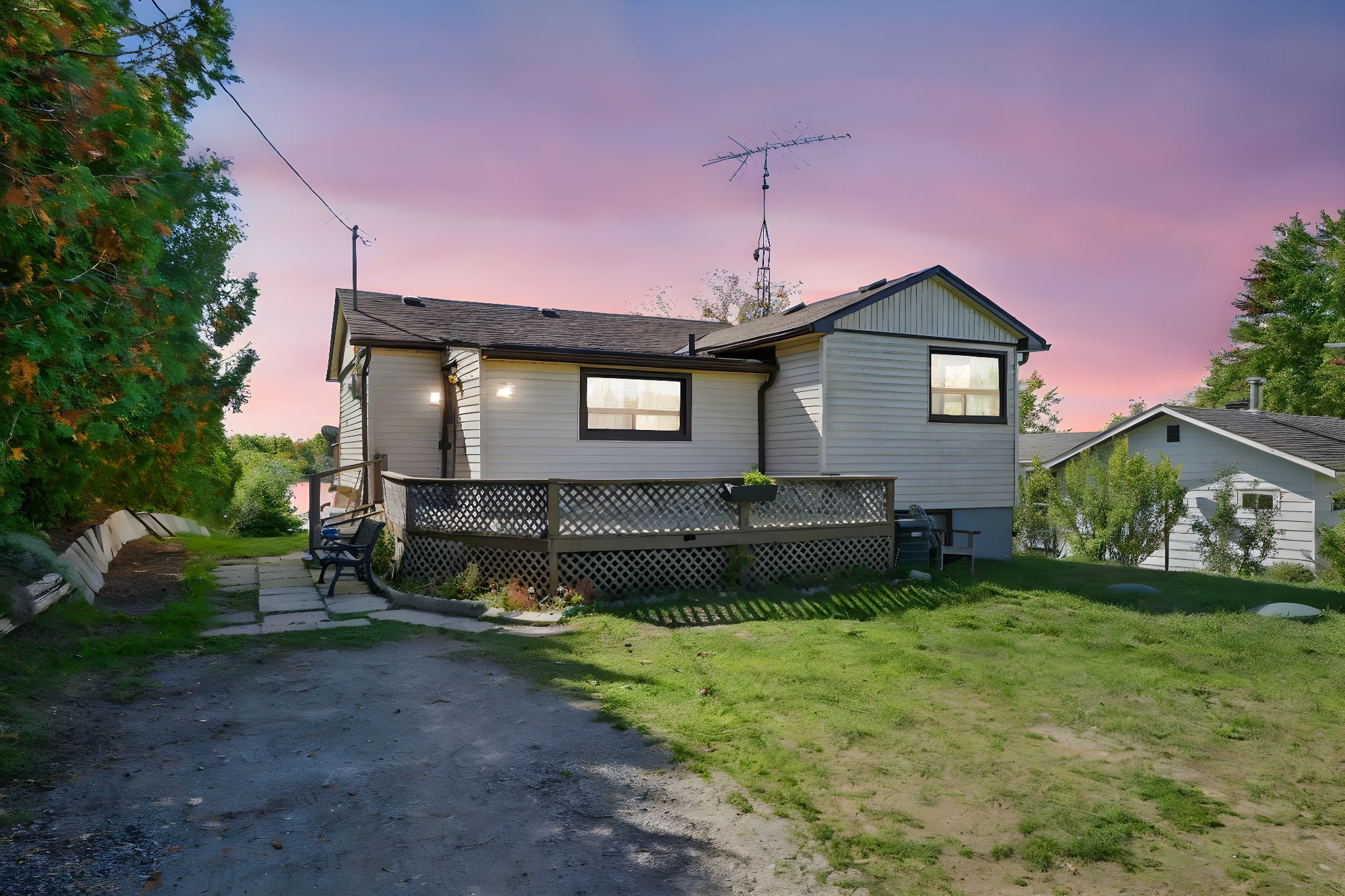$549,000
68 Charlore Park Drive, Kawartha Lakes, ON K0L 2W0
Emily, Kawartha Lakes,
2
|
1
|
8
|
1,100 nf.
|
année de construction: 51-99
|
 Properties with this icon are courtesy of
TRREB.
Properties with this icon are courtesy of
TRREB.![]()
Step into the WATERFRONT market with 68 Charlore Park Drive - a YEAR ROUND 2-bedroom home featuring a partially finished walkout basement with large, bright windows. Enjoy multiple decks, mature trees, and a family-friendly neighbourhood, all on a rare 300-foot lot at the mouth of the Pigeon River and Lake. Perfect for fishing, boating, and exploring the Trent Severn, with nearly HALF AN ACRE of privacy and convenient access to Bobcaygeon, Lindsay, and Peterborough.
Information sur la propriété
MLS®:
X12447389
Gracieuseté de
ROYALE TOWN AND COUNTRY REALTY INC.
Chambres
2
Salles de bain
1
Sous-sol
1
Surface de plancher
700-1100 pieds carrés
Grandeur du terrain
18115 pieds carrés
Style
Bungalow
Dernière mise à jour
2025-10-06
Type de propriété
maison
Liste des prix
$549,000
Prix unitaire
$499/pieds carrés
Montant de la taxe
$2,199/Année
Année de construction
51-99
Pièces
Plus de détails
Extérieur_Finition
Aluminum Siding
Stationnement Total
8
Approvisionnement en eau
Well
Fondation
Septic
Résumé
- Style architectural: Bungalow
- Type de propriété: Residential Freehold
- Sous-type de propriété: Detached
- DirectionFaces: South
- GarageType: None
- les directions: East on Shamrock from Centreline. right on Charlore Park Dr.
- Année d'imposition: 2025
- Caractéristiques de stationnement: Front Yard Parking, Private
- ParkingSpaces: 8
- Stationnement Total: 8
Emplacement et informations générales
Taxes et informations HOA
Stationnement
Caractéristiques intérieures et extérieures
- WashroomsType1: 1
- WashroomsType1Level: Main
- BedroomsAboveGrade: 2
- Foyers Total: 1
- Caractéristiques intérieures: Primary Bedroom - Main Floor, Water Heater Owned
- Sous-sol: Partially Finished, Walk-Out
- Cooling: Central Air
- HeatSource: Gas
- HeatType: Forced Air
- LaundryLevel: Lower Level
- ConstructionMaterials: Aluminum Siding
- Caractéristiques extérieures: Deck, Fishing, Lighting, Year Round Living
- Toit: Asphalt Shingle
- Caractéristiques de la piscine: None
- Caractéristiques du secteur riverain: River Front
Informations sur la salle de bain
Informations sur la chambre
Caractéristiques intérieures
Caractéristiques extérieures
Propriété
- Égout: Septic
- Source d'eau: Dug Well
- Détails de la fondation: Concrete
- Topographie: Sloping
- Numéro de colis: 632521037
- LotSizeUnits: Feet
- LotDepth: 300.52
- LotWidth: 60.28
- PropertyFeatures: Clear View, Lake/Pond, Marina, Park, River/Stream, Waterfront
Utilitaires
Propriété et évaluations
Informations sur les lots
Others
Historique des ventes
CARTE et installations à proximité
Carte
Installations aux alentours
Transport en commun ({{ nearByFacilities.transits? nearByFacilities.transits.length:0 }})
Supermarché ({{ nearByFacilities.supermarkets? nearByFacilities.supermarkets.length:0 }})
Hôpital ({{ nearByFacilities.hospitals? nearByFacilities.hospitals.length:0 }})
autre ({{ nearByFacilities.pois? nearByFacilities.pois.length:0 }})
Journée portes ouvertes
2025-10-11
10:30 AM - 12:00 PM
Zone scolaire
| Nom de l'école | Type | Grades | Catchment | Distance |
|---|---|---|---|---|
| {{ item.school_type }} | {{ item.school_grades }} | {{ item.is_catchment? 'In Catchment': '' }} | {{ item.distance }} |
Marché
Calculatrice de prêt hypothécaire
Nearby Similar Active listings
Nearby Open House listings
Nearby Price Reduced listings
Nearby Similar Listings Closed
Browsing History


