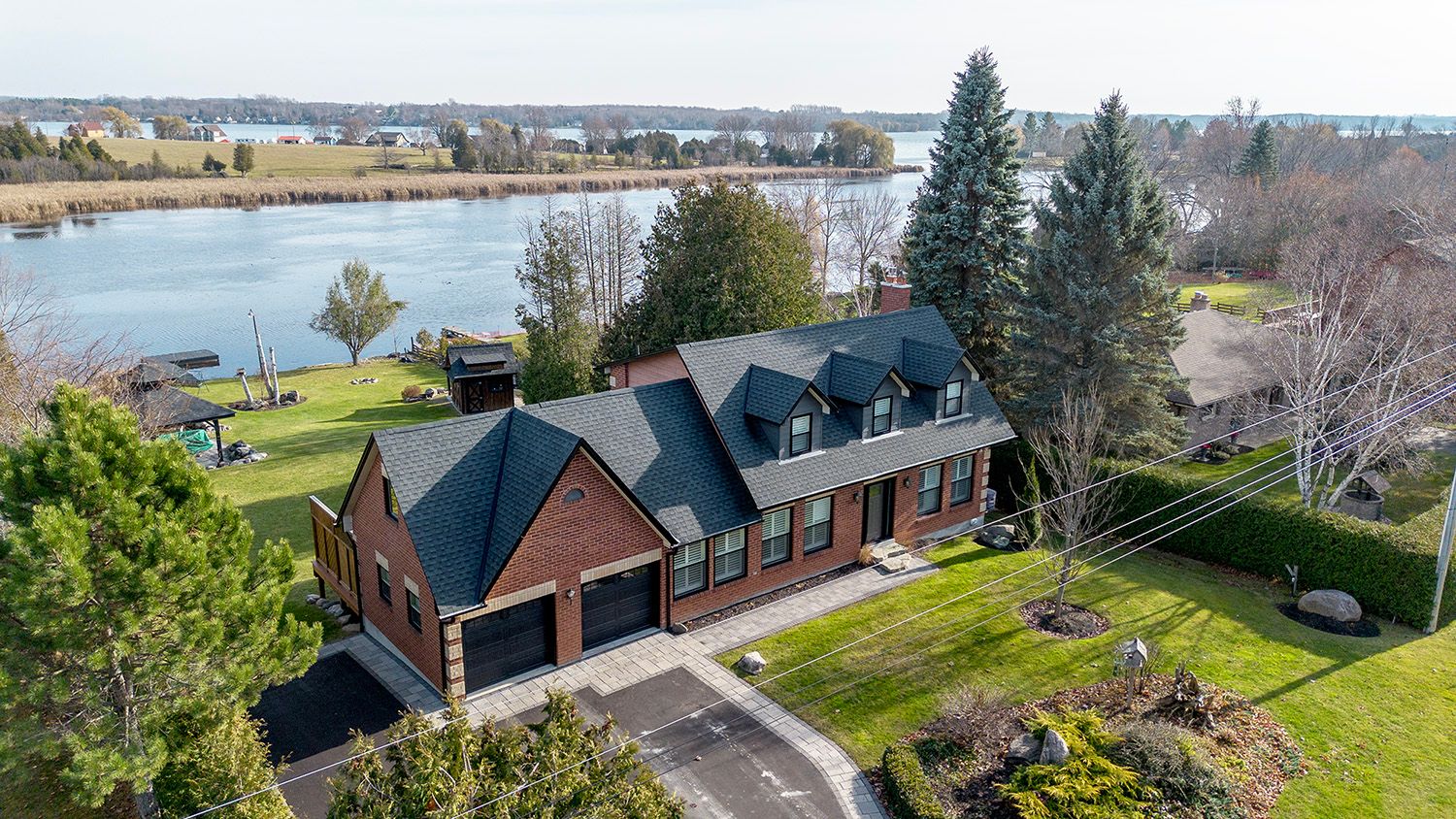$1,299,900
44 Aino Beach Road, Kawartha Lakes, ON K0M 2C0
Mariposa, Kawartha Lakes,
 Properties with this icon are courtesy of
TRREB.
Properties with this icon are courtesy of
TRREB.![]()
Spectacular lake house with 100 feet of direct waterfront with the highly desired Aino Beach address surrounded by multi-million dollar waterfront properties! Incredible 3+1 bedroom & 4 bath home with fully finished walk-out basement. Beautiful open concept floor plan with formal living/dining & family rooms with hardwood flooring, oversized 2 car garage with indoor access, family sized kitchen with quartz countertops that overlook the stunning waterfront, huge covered patio, custom stone fireplace, primary bedroom with full ensuite bath and walk-in closet. Incredible 100 x 250 foot lot with hot tub, gazebo, pond, garden shed & private dock for your boat, main floor laundry, incredibly bright and open concept finished basement with additional bathroom, bedroom/den area rec room are perfect for entertaining! This home shines top to bottom. Endless upgrades improvements, Magnificent water views from all angles, direct access to the Trent Severn way for boating. Year round road access on quiet no-exit street. New roof 2020, new windows 2020, new California shutters, new hot tub 2020, professionally painted, new water filtration system with uv light 2020, new driveway and interlock borders & walkway 2021, all new appliances 2020, renovated lower bathroom 2021, new outdoor water feature and water system 2020, refinished cedar deck 2020, new Napoleon furnace, air-conditioning and fireplace 2020, Bell highspeed internet/tv and so much more. Full height bonus loft area over the garage could be a large additional area providing added square footage. Approximately 1 hour to Toronto & 20 minutes to historic downtown Port Perry. Waterfront homes like this are rarely found. This is a 10+ home.
- HoldoverDays: 90
- Style architectural: 2-Storey
- Type de propriété: Residential Freehold
- Sous-type de propriété: Detached
- DirectionFaces: East
- GarageType: Attached
- les directions: Ogemah Rd/Rainbow Ridge Rd
- Année d'imposition: 2024
- Caractéristiques de stationnement: Private Double
- ParkingSpaces: 6
- Stationnement Total: 8
- WashroomsType1: 1
- WashroomsType1Level: Main
- WashroomsType2: 1
- WashroomsType2Level: Upper
- WashroomsType3: 1
- WashroomsType3Level: Upper
- WashroomsType4: 1
- WashroomsType4Level: Lower
- BedroomsAboveGrade: 3
- BedroomsBelowGrade: 1
- Caractéristiques intérieures: Storage, Water Softener, Water Treatment
- Sous-sol: Finished with Walk-Out, Full
- Cooling: Central Air
- HeatSource: Propane
- HeatType: Forced Air
- LaundryLevel: Main Level
- ConstructionMaterials: Brick
- Toit: Asphalt Shingle
- Caractéristiques de la piscine: None
- Caractéristiques du secteur riverain: Dock
- Égout: Septic
- Détails de la fondation: Concrete
- Numéro de colis: 631970186
- LotSizeUnits: Feet
- LotDepth: 250.08
- LotWidth: 100.3
| Nom de l'école | Type | Grades | Catchment | Distance |
|---|---|---|---|---|
| {{ item.school_type }} | {{ item.school_grades }} | {{ item.is_catchment? 'In Catchment': '' }} | {{ item.distance }} |


