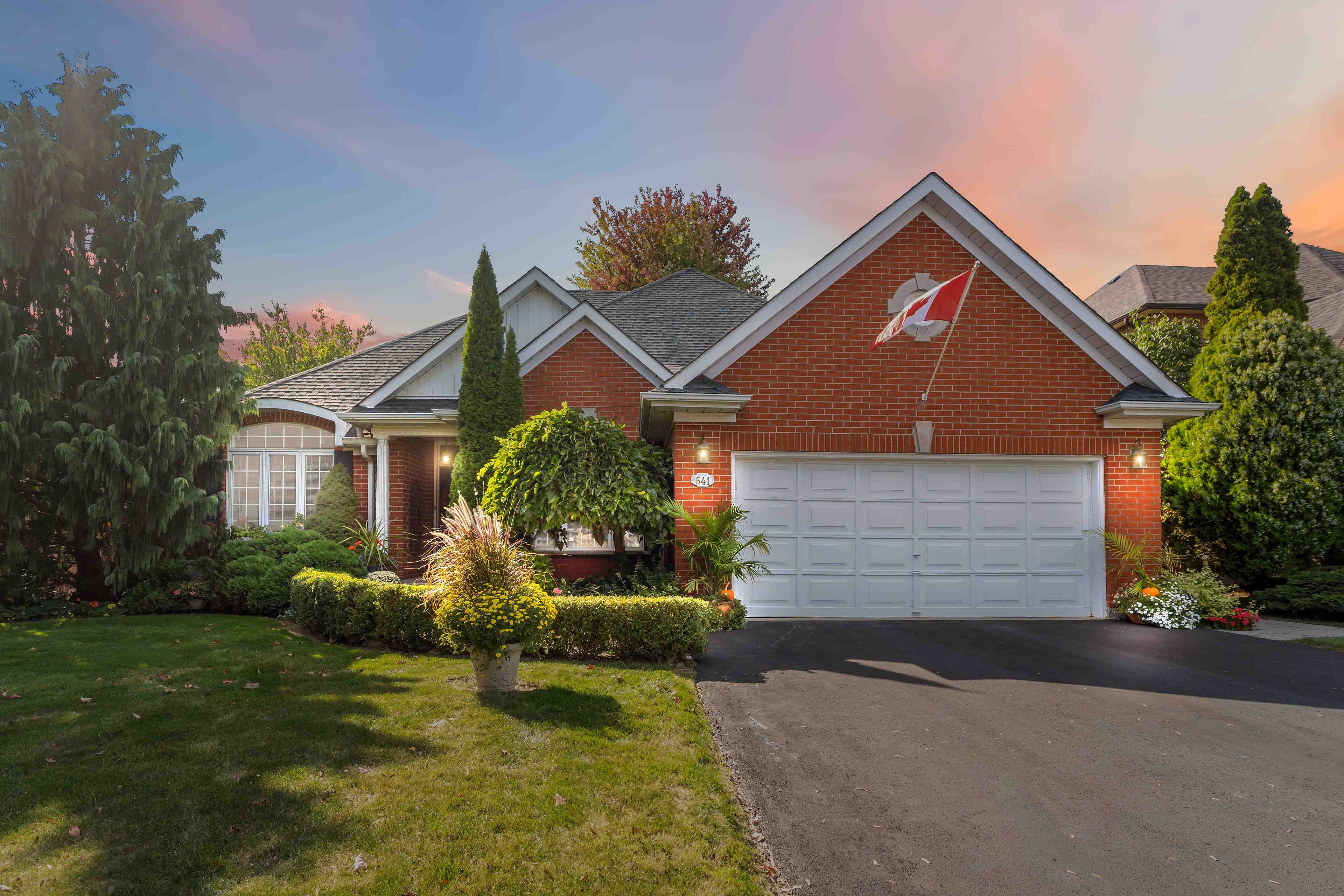$1,199,000
641 SIMCOE Street, Niagara-on-the-Lake, ON L0S 1J0
101 - Town, Niagara-on-the-Lake,
 Properties with this icon are courtesy of
TRREB.
Properties with this icon are courtesy of
TRREB.![]()
Imagine waking up to morning dew drops glistening off the grapes in your backyard vista...yet you are steps to a community centre with library, gym , track, pickle ball and a leisurely walk to downtown historic Niagara-on-the-lake. This brick bungalow has been lovingly cared for by the current owners for 24 years, 2 bedrooms up, 2 down and 3 baths with workshop, office, finished basement with fireplace- a real family home. The eat-in kitchen is bright and updated and has 9' ceilings,a solatube for added brightness, a main floor laundry and a wonderful screened in porch for warm summer evenings and sunsets. The lower level has larger windows and a gas fireplace for cozy winter nights. An office, workshop,and lots of storage rooms add to the bedrooms and 3 pc bath.The landscaping is mature and attractive.This would make a wonderful pallet to paint your future on...and priced to SELL!
- HoldoverDays: 30
- Style architectural: Bungalow
- Type de propriété: Residential Freehold
- Sous-type de propriété: Detached
- DirectionFaces: South
- GarageType: Attached
- les directions: south
- Année d'imposition: 2025
- Caractéristiques de stationnement: Private Double
- ParkingSpaces: 2
- Stationnement Total: 4
- WashroomsType1: 1
- WashroomsType1Level: Basement
- WashroomsType2: 2
- WashroomsType2Level: Ground
- BedroomsAboveGrade: 2
- BedroomsBelowGrade: 2
- Foyers Total: 1
- Caractéristiques intérieures: Auto Garage Door Remote, Primary Bedroom - Main Floor
- Sous-sol: Finished
- Cooling: Central Air
- HeatSource: Gas
- HeatType: Forced Air
- LaundryLevel: Main Level
- ConstructionMaterials: Brick
- Caractéristiques extérieures: Deck
- Toit: Asphalt Shingle
- Caractéristiques de la piscine: None
- Égout: Sewer
- Détails de la fondation: Poured Concrete
- Topographie: Flat
- Numéro de colis: 464020086
- LotSizeUnits: Feet
- LotDepth: 120
- LotWidth: 60
| Nom de l'école | Type | Grades | Catchment | Distance |
|---|---|---|---|---|
| {{ item.school_type }} | {{ item.school_grades }} | {{ item.is_catchment? 'In Catchment': '' }} | {{ item.distance }} |


