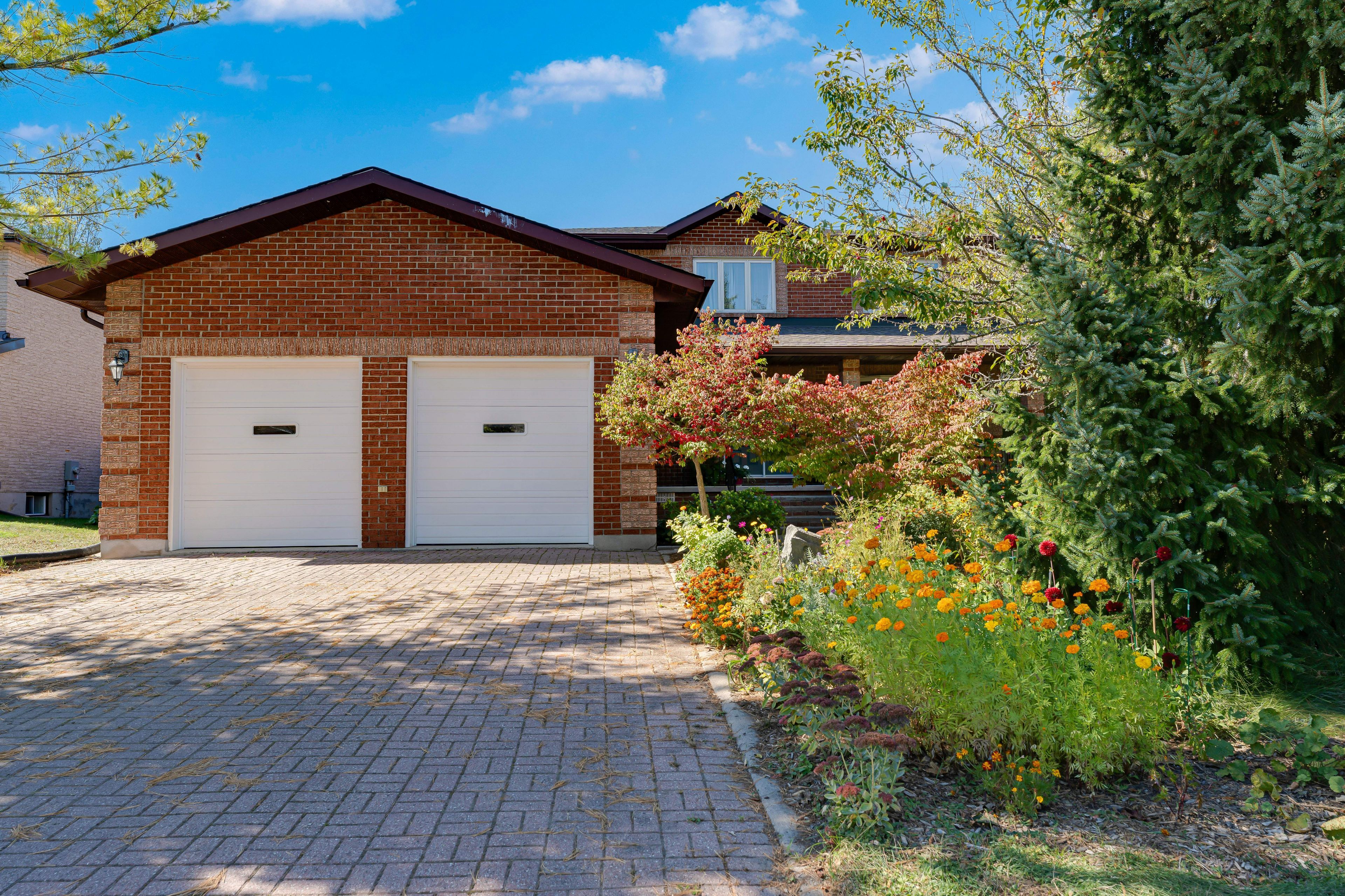$969,900
995 Auden Park Drive, Kingston, ON K7M 7T0
28 - City SouthWest, Kingston,
 Properties with this icon are courtesy of
TRREB.
Properties with this icon are courtesy of
TRREB.![]()
Stunning 4-bedroom all-brick, 2-storey home, set on a spacious and private lot in one of Kingston's most desirable west-end neighbourhoods - Auden Park. With nearly 4,000 square feet of finished living space, this immaculately kept home offers timeless design with thoughtful modern updates. The main floor features beautiful oak strip flooring, formal living and dining rooms, and a sun-filled, open-concept kitchen and family room with cozy gas fireplace. Upstairs you'll find 4 generously sized bedrooms and a beautifully updated main bath. The 4th primary suite provides a spacious walk-in closet, ensuite bathroom and a serene sitting area, creating a perfect retreat at the end of the day. The finished lower level provides exceptional flexibility with two additional bedrooms, a full bathroom, a spacious recreation room or home gym, and a walk-up entrance - perfect for an in-law suite or extended family living. Outdoors, the 80 x 126 fully fenced lot offers a private oasis with mature trees, perennial gardens, large deck with hot tub, and interlocking stone patio - providing ample space for gardening, relaxation and entertaining. Recent updates include a new air conditioner (2024), furnace, and roof shingles (2017). Conveniently located close to excellent schools, parks, Collin's Bay Marina, Lemoine Point Conservation Area, west-end shops, dining, and the Lake Ontario waterfront - this wonderful home is a modern-day classic.
- HoldoverDays: 90
- Style architectural: 2-Storey
- Type de propriété: Residential Freehold
- Sous-type de propriété: Detached
- DirectionFaces: West
- GarageType: Attached
- les directions: Bayridge Drive to Henderson Blvd to Auden Park Dr
- Année d'imposition: 2025
- Caractéristiques de stationnement: Private Double
- ParkingSpaces: 4
- Stationnement Total: 6
- WashroomsType1: 1
- WashroomsType1Level: Main
- WashroomsType2: 1
- WashroomsType2Level: Basement
- WashroomsType3: 1
- WashroomsType3Level: Second
- WashroomsType4: 1
- WashroomsType4Level: Second
- BedroomsAboveGrade: 4
- BedroomsBelowGrade: 2
- Foyers Total: 2
- Caractéristiques intérieures: In-Law Capability
- Sous-sol: Finished, Walk-Up
- Cooling: Central Air
- HeatSource: Gas
- HeatType: Forced Air
- LaundryLevel: Main Level
- ConstructionMaterials: Brick
- Caractéristiques extérieures: Deck, Hot Tub, Patio, Privacy
- Toit: Asphalt Shingle
- Caractéristiques de la piscine: None
- Égout: Sewer
- Détails de la fondation: Block
- Numéro de colis: 361120242
- LotSizeUnits: Feet
- LotDepth: 126.19
- LotWidth: 80
- PropertyFeatures: Fenced Yard, Marina, Park, Public Transit, School, School Bus Route
| Nom de l'école | Type | Grades | Catchment | Distance |
|---|---|---|---|---|
| {{ item.school_type }} | {{ item.school_grades }} | {{ item.is_catchment? 'In Catchment': '' }} | {{ item.distance }} |


