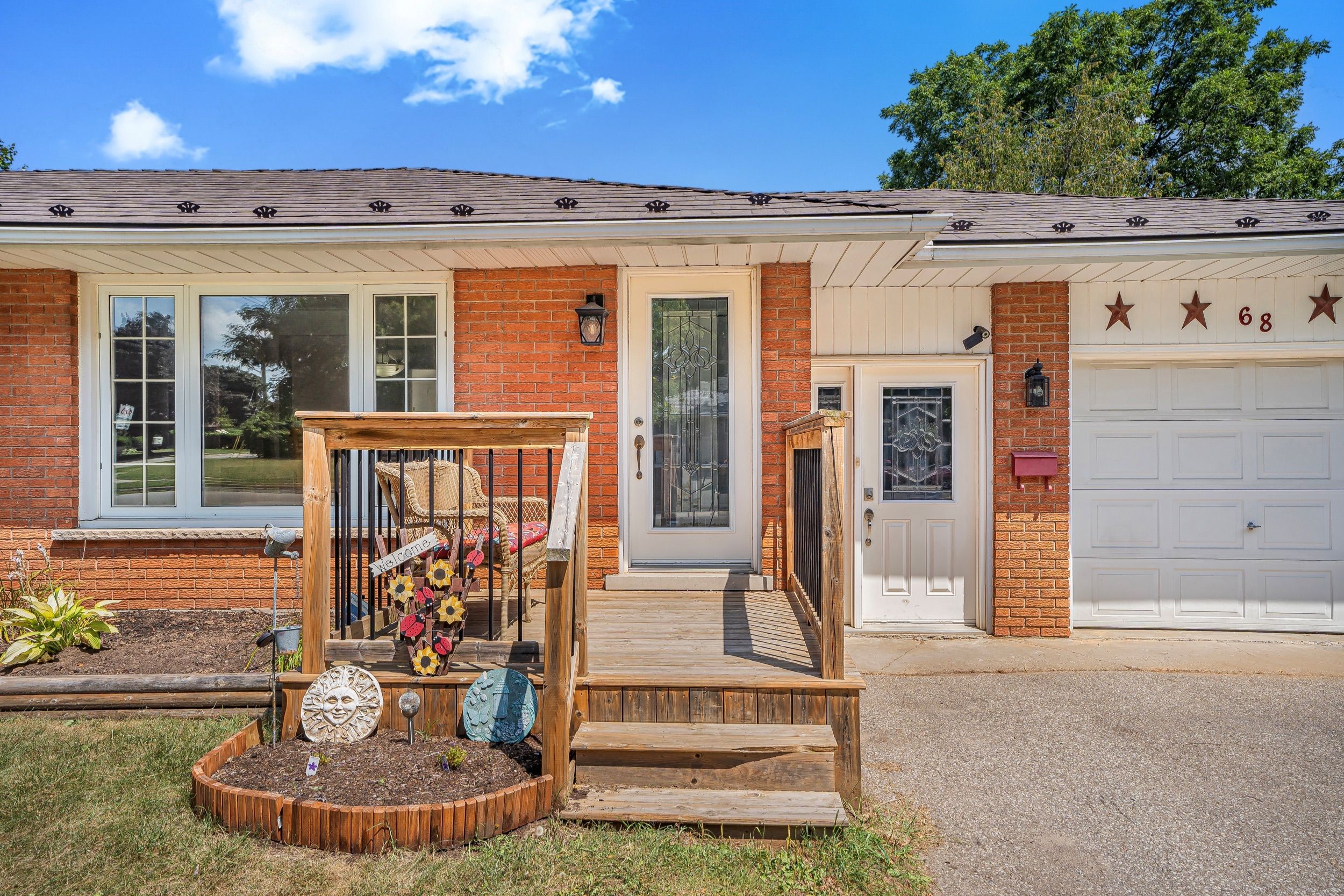$799,900
68 Sunset Boulevard, Cambridge, ON N1S 1A7
, Cambridge,
 Properties with this icon are courtesy of
TRREB.
Properties with this icon are courtesy of
TRREB.![]()
Welcome to 68 Sunset Blvd in Cambridge! This 3+1 bedroom bungalow is perfect for families or those needing extra space. The main floor offers three bedrooms and a full bathroom, while the finished basement adds a fourth bedroom, second full bath, and a separate entrance ideal for in-laws, guests, or rental potential.Step outside to a private backyard with an above-ground pool, perfect for summer entertaining. Located just minutes from Highway 401 and close to golf courses including the Galt Country Club and Cambridge Golf Club, this home combines comfort, convenience, and lifestyle.
- HoldoverDays: 60
- Style architectural: Bungalow
- Type de propriété: Residential Freehold
- Sous-type de propriété: Detached
- DirectionFaces: North
- GarageType: Attached
- les directions: At the Delta, follow signs for Coronation Boulevard. Continue on Coronation Boulevard and then turn right onto Sunset Boulevard. 68 Sunset Blvd will be on your right.
- Année d'imposition: 2025
- ParkingSpaces: 4
- Stationnement Total: 5
- WashroomsType1: 1
- WashroomsType1Level: Main
- WashroomsType2: 1
- WashroomsType2Level: Basement
- BedroomsAboveGrade: 3
- BedroomsBelowGrade: 1
- Foyers Total: 2
- Caractéristiques intérieures: None
- Sous-sol: Finished
- Cooling: Central Air
- HeatSource: Gas
- HeatType: Forced Air
- ConstructionMaterials: Brick
- Toit: Metal
- Caractéristiques de la piscine: Above Ground
- Égout: Sewer
- Détails de la fondation: Poured Concrete
- Numéro de colis: 226620103
- LotSizeUnits: Feet
- LotDepth: 140.45
- LotWidth: 71
| Nom de l'école | Type | Grades | Catchment | Distance |
|---|---|---|---|---|
| {{ item.school_type }} | {{ item.school_grades }} | {{ item.is_catchment? 'In Catchment': '' }} | {{ item.distance }} |


