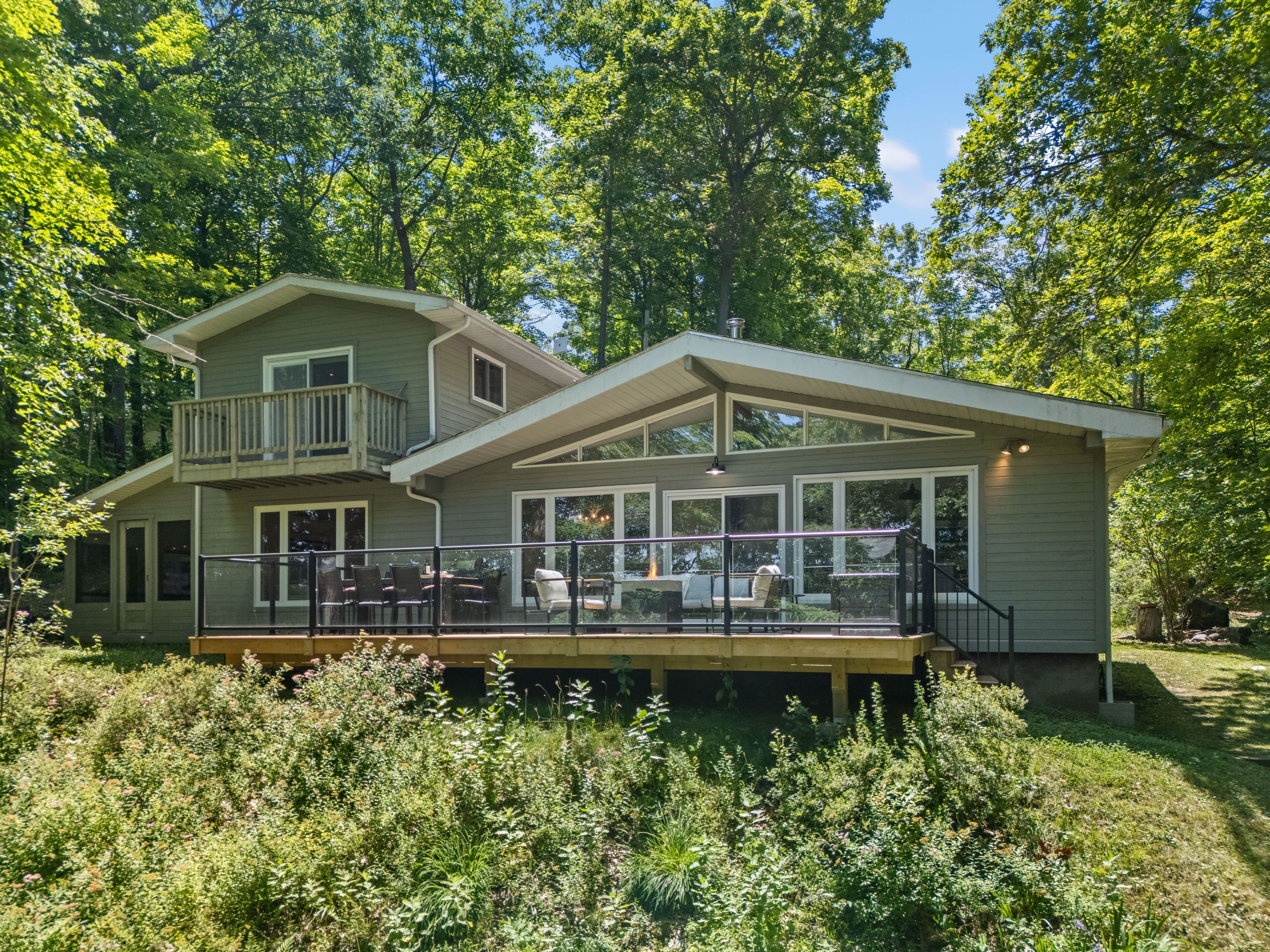$1,140,000
32 Oakwood Lane, Frontenac, ON K0H 1W0
47 - Frontenac South, Frontenac,
 Properties with this icon are courtesy of
TRREB.
Properties with this icon are courtesy of
TRREB.![]()
This 1890 sq ft custom-built, year-round 5-bedroom, 2-bath home on the pristine shores of Thirteen Islands Lake. Tucked into over 1.4 acres of private, wooded land, this peaceful retreat offers clean waterfront, gorgeous views, excellent drive up access and a nearby boat launch. Inside, you'll find a bright, open-concept layout featuring cathedral ceilings, a cozy wood stove, and wall-to-wall windows overlooking the trees and water. The kitchen and dining area open onto a brand new 30-ft deck (2024), perfect for entertaining. The main floor includes three bedrooms, a 4-piece bath, and an updated screened-in sunroom (2021). Upstairs, the private primary suite features a 3-piece ensuite, walk-in closet, and its own balcony with stunning lake views. A second upstairs bedroom doubles as an office or guest space. Major updates include: ductless heat pump/AC (2025), new waterfront deck (2021), water pressure tank (2025), septic bed emptied (2024), and brand new fridge, washer/dryer, and propane fire pit. This turn-key home is being sold fully furnished with all water toys (kayak, canoe, paddleboard, 12-ft aluminum boat with motor) and property maintenance tools included. Proven short-term rental income of $50k + from July to September, with potential for year-round bookings and requests already into 2026. A rare chance to own one of cottage country's best-maintained and most charming lakefront homes for your family or a turn-key high earning passive income investment property
- HoldoverDays: 60
- Style architectural: 2-Storey
- Type de propriété: Residential Freehold
- Sous-type de propriété: Detached
- DirectionFaces: South
- GarageType: None
- les directions: Hwy 38, to Desert Lake Rd, to Deyos Rd, to Oakwood Lane.
- Année d'imposition: 2024
- Caractéristiques de stationnement: Private
- ParkingSpaces: 4
- Stationnement Total: 4
- WashroomsType1: 1
- WashroomsType1Level: Second
- WashroomsType2: 1
- WashroomsType2Level: Main
- BedroomsAboveGrade: 5
- Caractéristiques intérieures: None
- Sous-sol: Crawl Space, Unfinished
- Cooling: Other
- HeatSource: Electric
- HeatType: Forced Air
- ConstructionMaterials: Wood
- Caractéristiques extérieures: Deck, Patio
- Toit: Asphalt Shingle
- Caractéristiques de la piscine: None
- Caractéristiques du secteur riverain: Dock
- Égout: Septic
- Source d'eau: Drilled Well
- Détails de la fondation: Poured Concrete, Wood
- Numéro de colis: 362520100
- LotSizeUnits: Feet
- LotDepth: 525.5
- LotWidth: 131.89
| Nom de l'école | Type | Grades | Catchment | Distance |
|---|---|---|---|---|
| {{ item.school_type }} | {{ item.school_grades }} | {{ item.is_catchment? 'In Catchment': '' }} | {{ item.distance }} |


