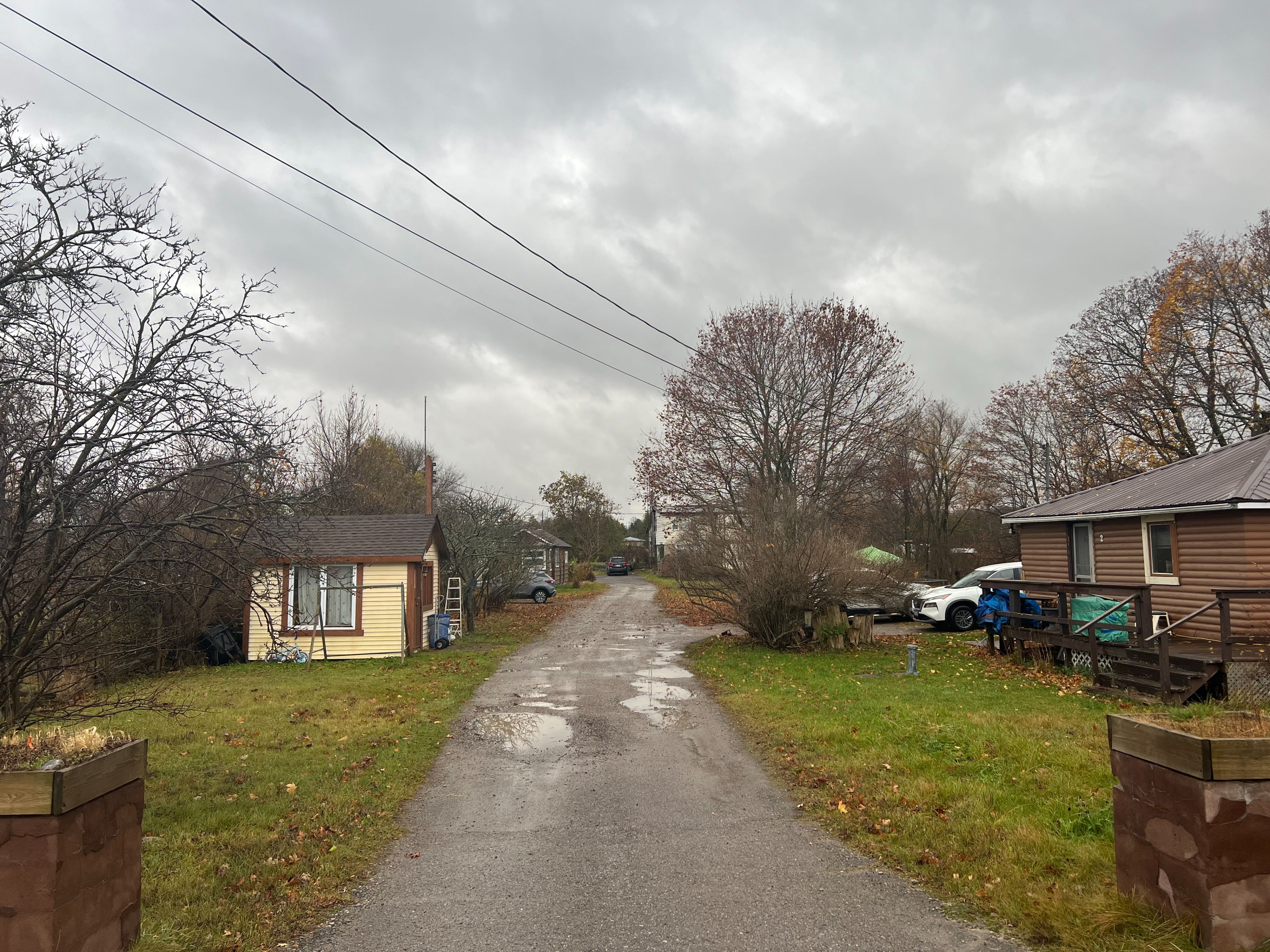$629,900
302 County Road 8 Road, Kawartha Lakes, ON K0M 1N0
Fenelon, Kawartha Lakes,
 Properties with this icon are courtesy of
TRREB.
Properties with this icon are courtesy of
TRREB.![]()
Property being sold under Power of Sale in As Is, Where Is condition. Excellent investment opportunity with C3 zoning offering a wide range of permitted uses. Situated on a 0.81-acre lot, the property features three income-producing residences currently generating $4,800/month plus utilities, all with tenants in good standing. Main House: 1,905 sq. ft., 4 bedrooms, 2 baths, currently rented at $3,000/month + utilities. Cottage #1: 2 bedrooms, 1 bath, rented at $1,000/month. Cottage #2: 1 bedroom, rented at $800/month. Convenient location with strong rental income potential and future development possibilities under the versatile zoning. Buyer to do their own due diligence
- HoldoverDays: 60
- Style architectural: Backsplit 4
- Type de propriété: Residential Freehold
- Sous-type de propriété: Detached
- DirectionFaces: South
- GarageType: None
- les directions: County Rd 8/Bass St
- Année d'imposition: 2025
- Caractéristiques de stationnement: Available
- ParkingSpaces: 10
- Stationnement Total: 11
- WashroomsType1: 4
- BedroomsAboveGrade: 7
- Caractéristiques intérieures: Separate Heating Controls
- Sous-sol: Full, Unfinished
- Cooling: None
- HeatSource: Propane
- HeatType: Forced Air
- ConstructionMaterials: Vinyl Siding
- Toit: Metal
- Caractéristiques de la piscine: None
- Égout: Septic
- Détails de la fondation: Concrete
- Numéro de colis: 631600218
- LotSizeUnits: Feet
- LotDepth: 292
- LotWidth: 119
| Nom de l'école | Type | Grades | Catchment | Distance |
|---|---|---|---|---|
| {{ item.school_type }} | {{ item.school_grades }} | {{ item.is_catchment? 'In Catchment': '' }} | {{ item.distance }} |


