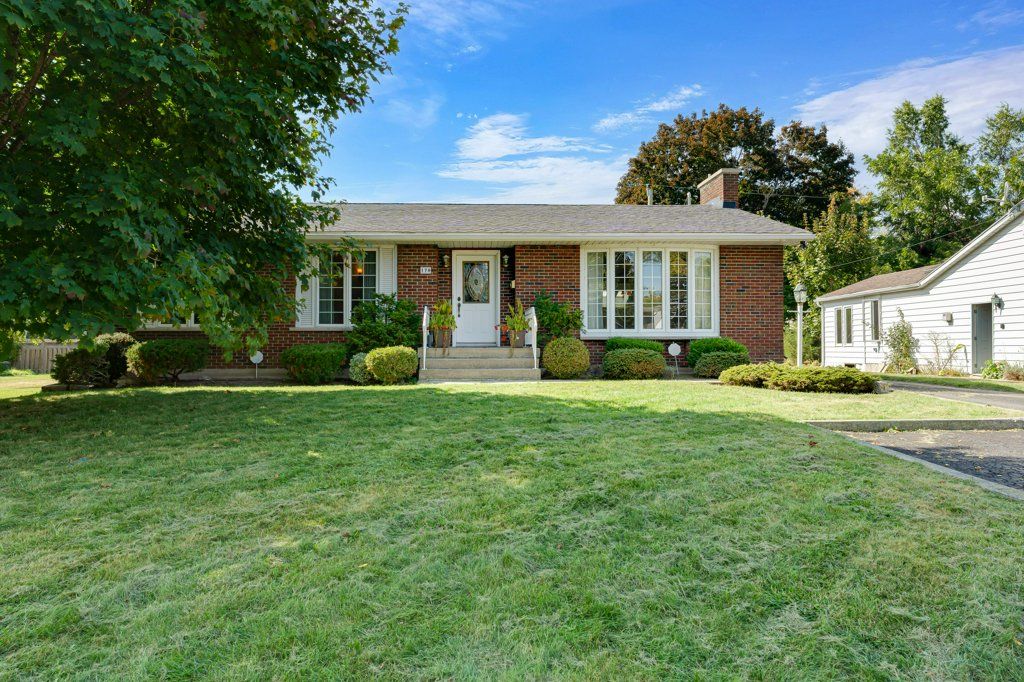$500,000
170 Elmwood Drive, Gananoque, ON K7G 1N9
05 - Gananoque, Gananoque,
 Properties with this icon are courtesy of
TRREB.
Properties with this icon are courtesy of
TRREB.![]()
Welcome to 170 Elmwood Drive in Gananoque a beautifully maintained brick bungalow set amidst lush gardens and mature trees. Offering approximately 1,797 sq. ft. of living space, this charming home features 4 bedrooms and 2 bathrooms. Upon entry, original hardwood floors flow throughout the main level, setting a warm and timeless tone. The kitchen features abundant wood cabinetry, quartz countertops, an island with a breakfast overhang, and ample storage. A separate dining room enhances the homes warm feel, while the adjoining living room with its large bay window offers a bright, inviting spot to unwind. The main floor also offers three comfortable bedrooms, a 4-piece bathroom, and a spacious sunken family room with garden doors to the rear yard and a separate side entrance with a foyer from the driveway. A gas fireplace, skylights, and a cozy office area complete this inviting space. The fully finished basement offers a fourth bedroom, a 3-piece bathroom, and a spacious rec room with built-in bookcases and a wood-burning fireplace set in a stone surround. Additional features include a workshop and a laundry/utility room with access to a 5-foot-high crawl space ideal for extra storage. Step outside to your private, fully fenced backyard complete with a deck, ideal for gardening, entertaining, or simply enjoying the outdoors. Perfectly situated just minutes from Highway 401, and 2030 minutes to Kingston or Brockville and short distance to Gananoque's waterfront, restaurants, live theatre, and more, this home offers the perfect balance of comfort, charm, and convenience. Don't miss the opportunity to make this delightful property your next home. Home and WETT inspections available. Offers will be presented on October 14th.
- Style architectural: Bungalow
- Type de propriété: Residential Freehold
- Sous-type de propriété: Detached
- DirectionFaces: West
- GarageType: None
- les directions: King St to Elizabeth Dr to Elmwood
- Année d'imposition: 2025
- Caractéristiques de stationnement: Private Double
- ParkingSpaces: 3
- Stationnement Total: 3
- WashroomsType1: 1
- WashroomsType1Level: Main
- WashroomsType2: 1
- WashroomsType2Level: Basement
- BedroomsAboveGrade: 3
- BedroomsBelowGrade: 1
- Foyers Total: 2
- Caractéristiques intérieures: Built-In Oven, Central Vacuum, Countertop Range, Primary Bedroom - Main Floor, Storage, Sump Pump, Suspended Ceilings, Water Heater Owned, Workbench
- Sous-sol: Finished with Walk-Out, Full
- Cooling: Central Air
- HeatSource: Gas
- HeatType: Forced Air
- LaundryLevel: Lower Level
- ConstructionMaterials: Brick, Vinyl Siding
- Caractéristiques extérieures: Awnings, Deck, Lighting, Privacy, Porch
- Toit: Asphalt Shingle
- Caractéristiques de la piscine: None
- Égout: Sewer
- Détails de la fondation: Concrete Block
- Numéro de colis: 442440082
- LotSizeUnits: Feet
- LotDepth: 107
- LotWidth: 66
- PropertyFeatures: Fenced Yard, Library, Park, Place Of Worship, Public Transit, School
| Nom de l'école | Type | Grades | Catchment | Distance |
|---|---|---|---|---|
| {{ item.school_type }} | {{ item.school_grades }} | {{ item.is_catchment? 'In Catchment': '' }} | {{ item.distance }} |


