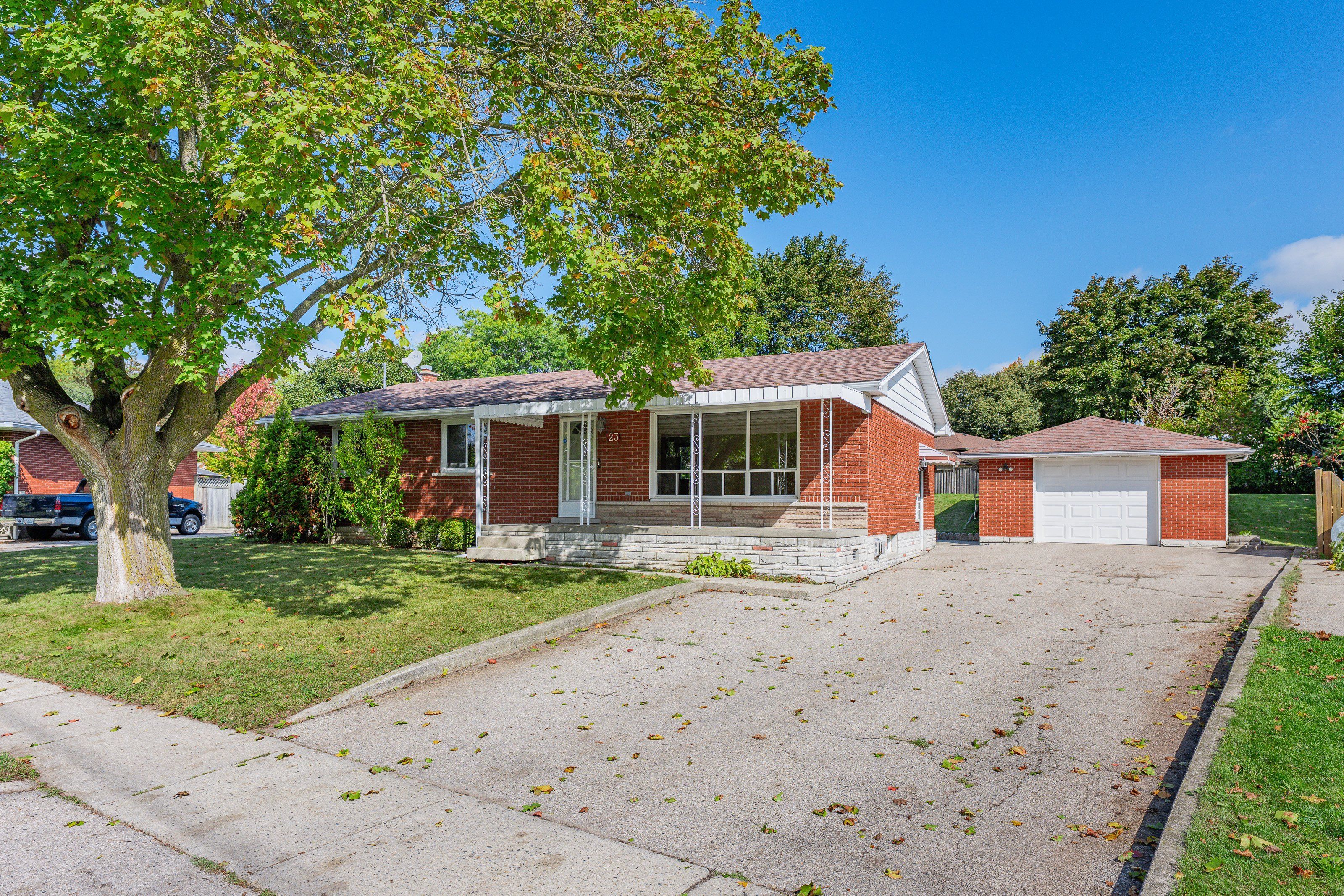$849,900
23 Sunnylea Crescent, Guelph, ON N1E 1W3
General Hospital, Guelph,
 Properties with this icon are courtesy of
TRREB.
Properties with this icon are courtesy of
TRREB.![]()
Welcome to 23 Sunnylea Crescent, a lovingly maintained, one-owner bungalow tucked away on a quiet Crescent in Guelphs desirable General Hospital neighbourhood. This home sits on an incredible pie-shaped lot, offering privacy, space, and endless potential for outdoor living, gardens, or even a future pool. Step inside and youll find a bright and functional layout with 3 bedrooms on the main floor, perfect for young families or downsizers. The separate entrance leads to a fully finished basement, creating flexibility for multigenerational living, additional living space, or income potential. Outside, the property features a oversized detached 1.5-car garage and plenty of room for parking -- Ideal for hobbyists, storage, or anyone needing extra space. With solid bones and a layout ready to be modernized to your style, this is a rare opportunity to own a home that has been meticulously cared for and loved by the same family since day one, all on a lot that truly stands out in the neighbourhood. Contact today for more info!
- Style architectural: Bungalow
- Type de propriété: Residential Freehold
- Sous-type de propriété: Detached
- DirectionFaces: North
- GarageType: Detached
- les directions: Pleasant/Sunnylea
- Année d'imposition: 2025
- ParkingSpaces: 3
- Stationnement Total: 4
- WashroomsType1: 1
- WashroomsType1Level: Main
- WashroomsType2: 1
- WashroomsType2Level: Main
- WashroomsType3: 1
- WashroomsType3Level: Basement
- BedroomsAboveGrade: 3
- Caractéristiques intérieures: Other
- Sous-sol: Full, Separate Entrance
- Cooling: Central Air
- HeatSource: Gas
- HeatType: Forced Air
- ConstructionMaterials: Brick
- Toit: Asphalt Shingle
- Caractéristiques de la piscine: None
- Égout: Sewer
- Détails de la fondation: Concrete
- Numéro de colis: 713180079
- LotSizeUnits: Feet
- LotWidth: 63
| Nom de l'école | Type | Grades | Catchment | Distance |
|---|---|---|---|---|
| {{ item.school_type }} | {{ item.school_grades }} | {{ item.is_catchment? 'In Catchment': '' }} | {{ item.distance }} |


