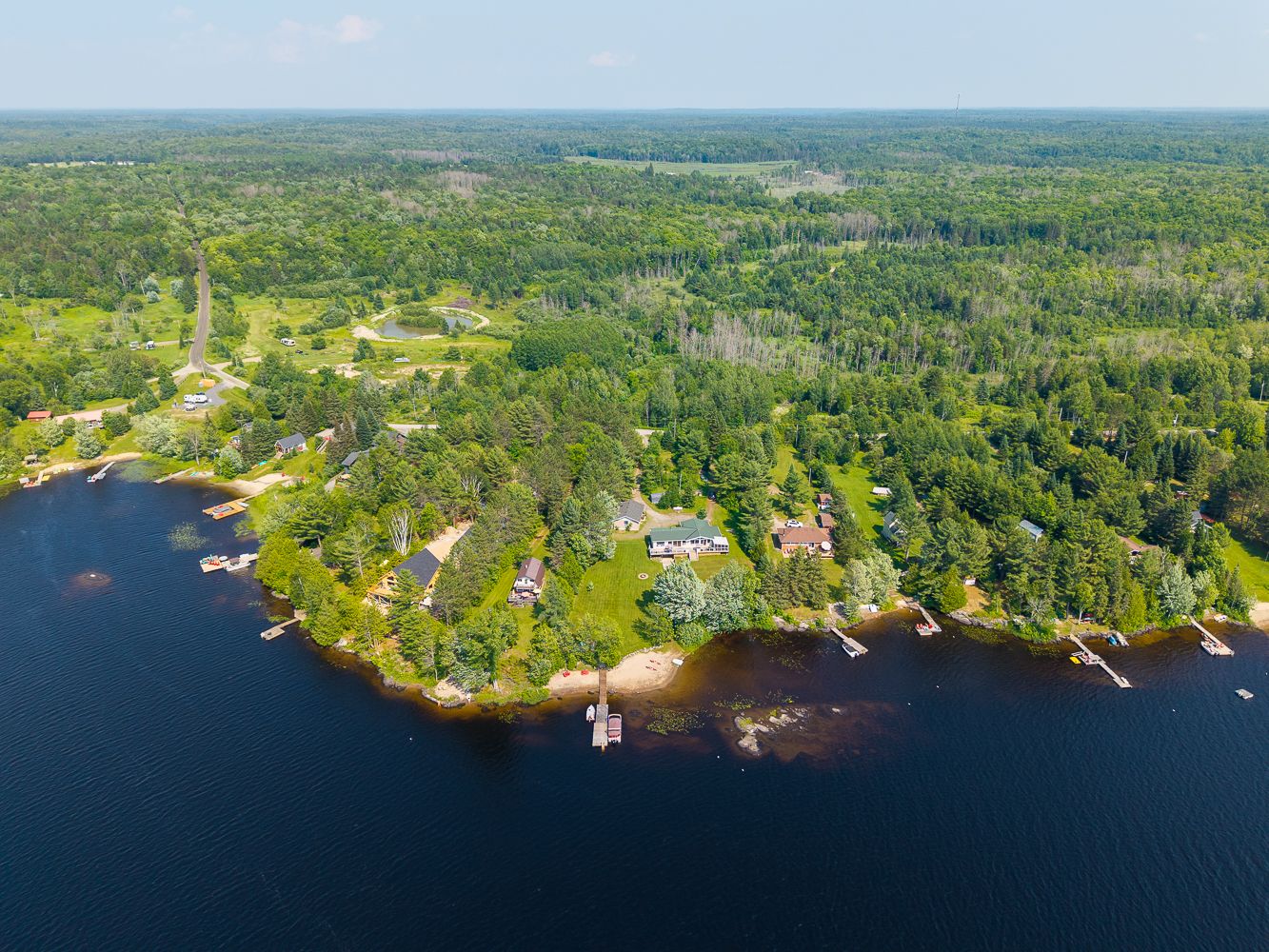$1,149,000
97 Gibson Bay Road, Whitestone, ON P0A 1G0
Hagerman, Whitestone,
 Properties with this icon are courtesy of
TRREB.
Properties with this icon are courtesy of
TRREB.![]()
Western exposure open concept Viceroy lake house on a four season road enjoying private panoramic views over Whitestone Lake. With a shoreline of 205 feet, you will experience the large beach along with deep water off of the dock. The property has mature evergreens lending to its great privacy which is highly sought after in cottage country. This waterfront getaway is great for entertaining with its specious open concerpt main floor or relax in the permanent 3 season sunroom. There is a big 4 season porch, main floor laundry and deck that spans the width of the lake house allowing for enjoyment of endless sunsets. The walkout basement features a large rec room and additional bedroom. The garage has a 250 sq ft 4 season studio in the back which is great for stained glass making, pottery, she shed or a man cage to name a few options. Come see 97 Gibson Bay Road and start making your cottage country memories.
- HoldoverDays: 30
- Style architectural: Bungalow
- Type de propriété: Residential Freehold
- Sous-type de propriété: Detached
- DirectionFaces: East
- GarageType: Detached
- les directions: Hwy 520 ajd Gibson Bay Road
- Année d'imposition: 2025
- Caractéristiques de stationnement: Private Double
- ParkingSpaces: 20
- Stationnement Total: 22
- WashroomsType1: 1
- WashroomsType1Level: Main
- WashroomsType2: 1
- WashroomsType2Level: Main
- BedroomsAboveGrade: 4
- Caractéristiques intérieures: Primary Bedroom - Main Floor, Water Heater Owned
- Sous-sol: Finished with Walk-Out
- Cooling: None
- HeatSource: Propane
- HeatType: Radiant
- LaundryLevel: Main Level
- ConstructionMaterials: Concrete Block
- Toit: Asphalt Shingle
- Caractéristiques de la piscine: None
- Caractéristiques du secteur riverain: Beach Front
- Égout: Septic
- Source d'eau: Lake/River
- Détails de la fondation: Concrete Block
- Topographie: Dry, Flat, Wooded/Treed, Partially Cleared, Level
- Numéro de colis: 520880689
- LotSizeUnits: Feet
- LotDepth: 465
- LotWidth: 205
| Nom de l'école | Type | Grades | Catchment | Distance |
|---|---|---|---|---|
| {{ item.school_type }} | {{ item.school_grades }} | {{ item.is_catchment? 'In Catchment': '' }} | {{ item.distance }} |


