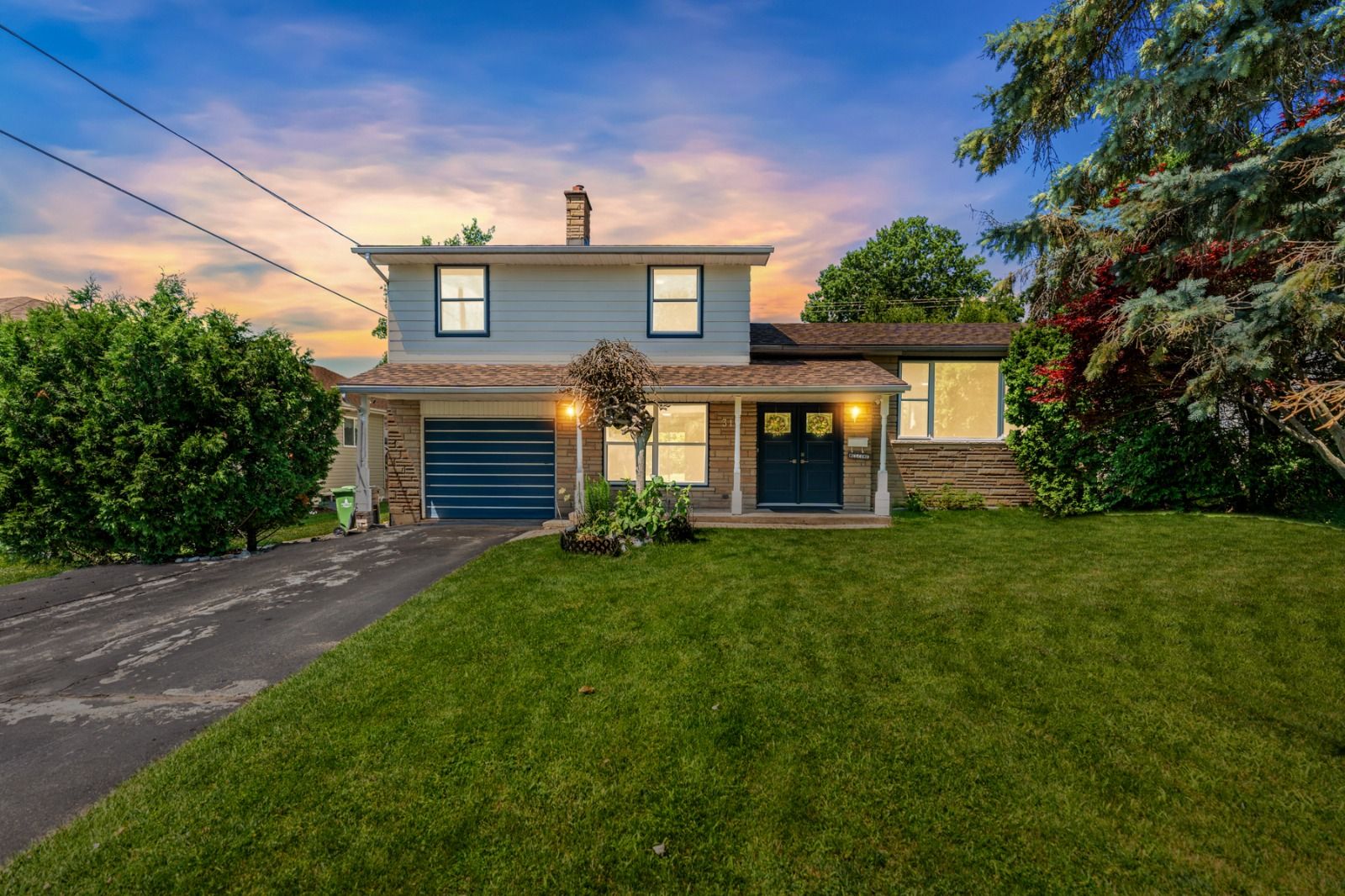$659,000
312 Boxwood Street, Kingston, ON K7M 6A6
37 - South of Taylor-Kidd Blvd, Kingston,
 Properties with this icon are courtesy of
TRREB.
Properties with this icon are courtesy of
TRREB.![]()
Welcome to 312 Boxwood Street, a beautiful 4-level side split nestled in Kingston's highly desirable Bayridge neighbourhood. Situated on a generous 65-foot lot, this home has been extensively renovated between 2023 - 2025, offering timeless charm throughout. With 3+1 bedrooms and 1.5 bathrooms, the bright, open-concept design makes everyday living both comfortable and stylish. The spacious eat-in kitchen features updated countertops and flows seamlessly into an L-shaped living and dining area filled with natural light, perfect for family gatherings or entertaining friends. Brand-new patio doors (2023) lead to your private backyard retreat, complete with an in-ground pool and updated sand filter, ideal for making the most of summer. Inside, enjoy a carpet-free interior and the flexibility of a partially finished basement, ready to be transformed into a rec room, home office, or guest space. Major updates include a new roof, windows, doors, additional attic insulation, spray foam insulation on the concrete block foundation, and pool equipment, making this home move-in ready and energy efficient. Located just minutes from schools, parks, shopping, transit, and all west-end conveniences, 312 Boxwood Street is the perfect choice for families and professionals alike. Don't miss the opportunity to call this Bayridge beauty your own schedule your private showing today!
- HoldoverDays: 60
- Style architectural: Sidesplit
- Type de propriété: Residential Freehold
- Sous-type de propriété: Detached
- DirectionFaces: West
- GarageType: Attached
- les directions: GARDINERS RD TO DEVELOPMENT TO BOXWOOD
- Année d'imposition: 2025
- Caractéristiques de stationnement: Private
- ParkingSpaces: 2
- Stationnement Total: 3
- WashroomsType1: 1
- WashroomsType1Level: Ground
- WashroomsType2: 1
- WashroomsType2Level: Upper
- BedroomsAboveGrade: 3
- BedroomsBelowGrade: 1
- Foyers Total: 1
- Caractéristiques intérieures: Auto Garage Door Remote, Carpet Free, In-Law Capability
- Sous-sol: Separate Entrance
- Cooling: Central Air
- HeatSource: Gas
- HeatType: Forced Air
- ConstructionMaterials: Vinyl Siding, Stone
- Toit: Asphalt Shingle
- Caractéristiques de la piscine: Inground
- Égout: Sewer
- Détails de la fondation: Block
- Numéro de colis: 361090134
- LotSizeUnits: Feet
- LotDepth: 120
- LotWidth: 65.53
| Nom de l'école | Type | Grades | Catchment | Distance |
|---|---|---|---|---|
| {{ item.school_type }} | {{ item.school_grades }} | {{ item.is_catchment? 'In Catchment': '' }} | {{ item.distance }} |


