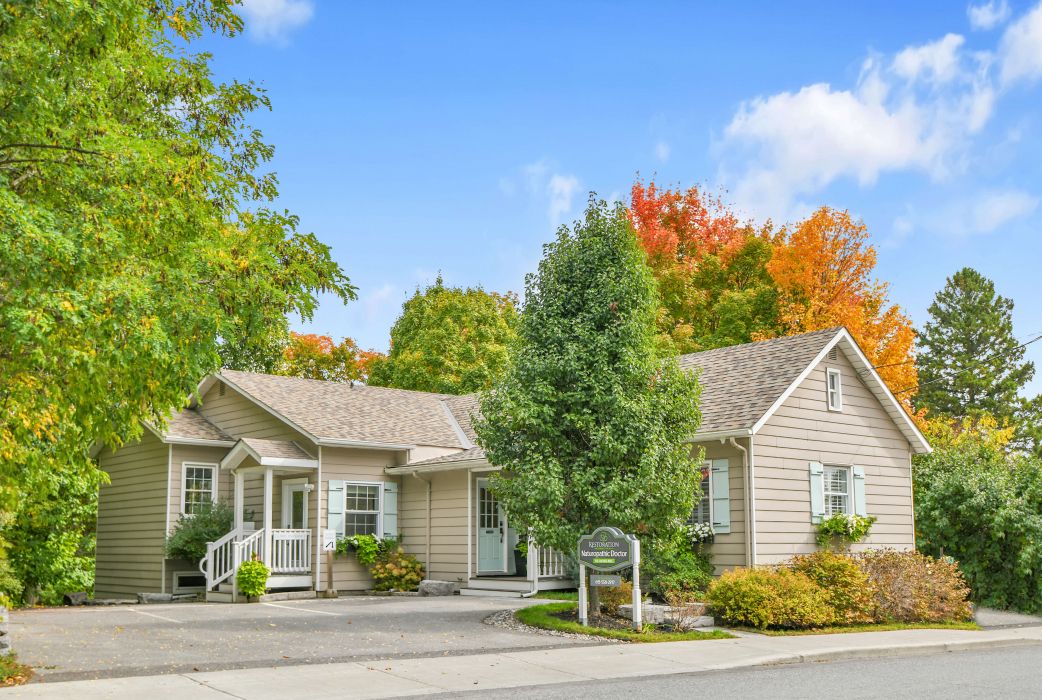$1,275,000
5583 Manotick Main Street, Manotick - Kars - Rideau Twp and Area, ON K4M 1A9
8002 - Manotick Village & Manotick Estates, Manotick - Kars - Rideau Twp and Area,
 Properties with this icon are courtesy of
TRREB.
Properties with this icon are courtesy of
TRREB.![]()
Located in the heart of Manotick village, this waterfront home is one of a kind offering a unique blend of live, work and play. The property features a walk-out basement with a fully self-contained in-law suite and backs directly onto the scenic Rideau River. The home includes a dedicated side office space, currently functioning as a doctors office. The setup allows for easy conversion back to a family room or customization to suit your own business needs. Enjoy direct river access (owned) with RVCA-approved stairs, perfect for swimming, fishing or boating. The main home boasts numerous features, including an open-concept layout with 2 bedrooms, 2 full bathrooms, and a den.The lower-level in-law suite offers 1 bedroom, 1 bathroom, a private entrance, separate utilities (heat, hydro, hot water tank), and its own washer/dryer making it ideal as an in-law suite or rental unit. Both the main home and the apartment feature bright, inviting solariums. Outside, relax by a backyard campfire or take a short stroll to local amenities including restaurants, LCBO, and grocery stores. This is a rare opportunity to enjoy riverside living with income or business potential all in a vibrant village setting.
- HoldoverDays: 90
- Style architectural: Backsplit 3
- Type de propriété: Residential Freehold
- Sous-type de propriété: Detached
- DirectionFaces: East
- GarageType: Detached
- les directions: Head southeast from downtown Manotick and property will be on the left.
- Année d'imposition: 2025
- Caractéristiques de stationnement: Available, Lane
- ParkingSpaces: 9
- Stationnement Total: 10
- WashroomsType1: 1
- WashroomsType1Level: Main
- WashroomsType2: 1
- WashroomsType2Level: Second
- WashroomsType3: 1
- WashroomsType3Level: Lower
- WashroomsType4: 1
- WashroomsType4Level: Main
- BedroomsAboveGrade: 2
- BedroomsBelowGrade: 1
- Foyers Total: 1
- Caractéristiques intérieures: Carpet Free, In-Law Suite, Sauna, Separate Hydro Meter, Water Heater Owned
- Sous-sol: Finished, Walk-Out
- Cooling: Central Air
- HeatSource: Gas
- HeatType: Forced Air
- ConstructionMaterials: Aluminum Siding
- Toit: Asphalt Shingle
- Caractéristiques de la piscine: None
- Caractéristiques du secteur riverain: Dock, Stairs to Waterfront
- Égout: Sewer
- Détails de la fondation: Stone, Block
- Numéro de colis: 039031178
- LotSizeUnits: Feet
- LotDepth: 173.35
- LotWidth: 78.5
- PropertyFeatures: Golf, River/Stream, School, Waterfront, School Bus Route
| Nom de l'école | Type | Grades | Catchment | Distance |
|---|---|---|---|---|
| {{ item.school_type }} | {{ item.school_grades }} | {{ item.is_catchment? 'In Catchment': '' }} | {{ item.distance }} |


