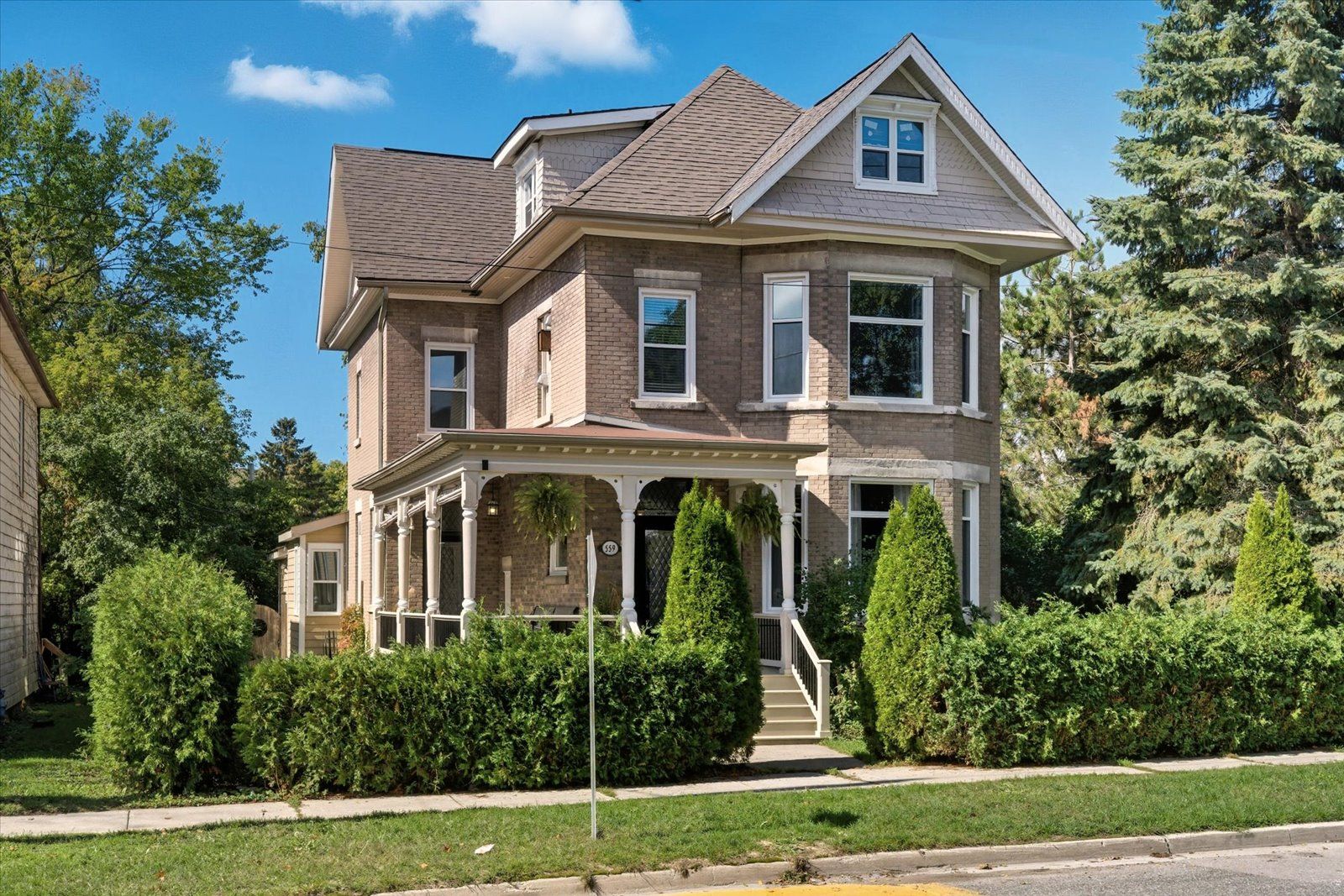$959,900
559 Downie Street, Peterborough, ON K9H 4J7
Town Ward 3, Peterborough,
 Properties with this icon are courtesy of
TRREB.
Properties with this icon are courtesy of
TRREB.![]()
Step into history reimagined at 559 Downie. Grand Victorian craftsmanship with a modern twist, all in one extraordinary triplex. Built in 1890, this picturesque Queen Anne style residence in Peterborough is a rare LEGAL triplex. Once home to prominent families, this grand Victorian showcases 10"2 ceilings, intricate craftsmanship, restored hardwood floors, and an original marble fireplace now converted to gas. The main two-storey residence features 3 beds + office, 2 bathrooms and a fenced in yard. Showcasing a luxury kitchen with high-end finishes, maximized storage, and a commercial-sized fridge and freezer, as well as a mudroom and laundry with built-in cabinetry. Ascend the Victorian style staircase and you'll find a restored clawfoot tub, and a primary suite with a dressing room. Multiple upgrades and restorations have been thoughtfully completed, including brand-new windows and doors throughout, ensuring peace of mind, comfort, and efficiency. In addition to the main residence, the property includes a completely private lower 2-bedroom, 1-bath apartment and an upper 2-bedroom, 1-bath apartment, each with access to shared on-site laundry. With four private parking spots and complete separation between units, this property offers the rare opportunity to generate additional income without sacrificing living space, or the option to maximize its potential as a full investment property. A wrap around porch, a steeply pitched roof, and striking Victorian details create a commanding presence. Combining history, comfort, and future-proof flexibility, this is a truly unique opportunity in the heart of Peterborough that no one will want to miss. **Income Projection Charts, list of upgrades available**
- HoldoverDays: 60
- Style architectural: 2 1/2 Storey
- Type de propriété: Residential Freehold
- Sous-type de propriété: Triplex
- DirectionFaces: West
- GarageType: None
- les directions: London St & Downie St
- Année d'imposition: 2025
- Caractéristiques de stationnement: Private
- ParkingSpaces: 4
- Stationnement Total: 4
- WashroomsType1: 1
- WashroomsType2: 1
- WashroomsType3: 1
- WashroomsType4: 1
- BedroomsAboveGrade: 5
- BedroomsBelowGrade: 2
- Foyers Total: 1
- Caractéristiques intérieures: Sump Pump
- Sous-sol: Full, Finished
- Cooling: Central Air
- HeatSource: Gas
- HeatType: Forced Air
- LaundryLevel: Main Level
- ConstructionMaterials: Brick
- Caractéristiques extérieures: Deck, Porch
- Toit: Asphalt Shingle
- Caractéristiques de la piscine: None
- Égout: Sewer
- Détails de la fondation: Concrete
- Numéro de colis: 280880067
- LotSizeUnits: Feet
- LotDepth: 99.29
- LotWidth: 50.08
- PropertyFeatures: Fenced Yard, Park, Place Of Worship, Public Transit, Rec./Commun.Centre, School
| Nom de l'école | Type | Grades | Catchment | Distance |
|---|---|---|---|---|
| {{ item.school_type }} | {{ item.school_grades }} | {{ item.is_catchment? 'In Catchment': '' }} | {{ item.distance }} |


