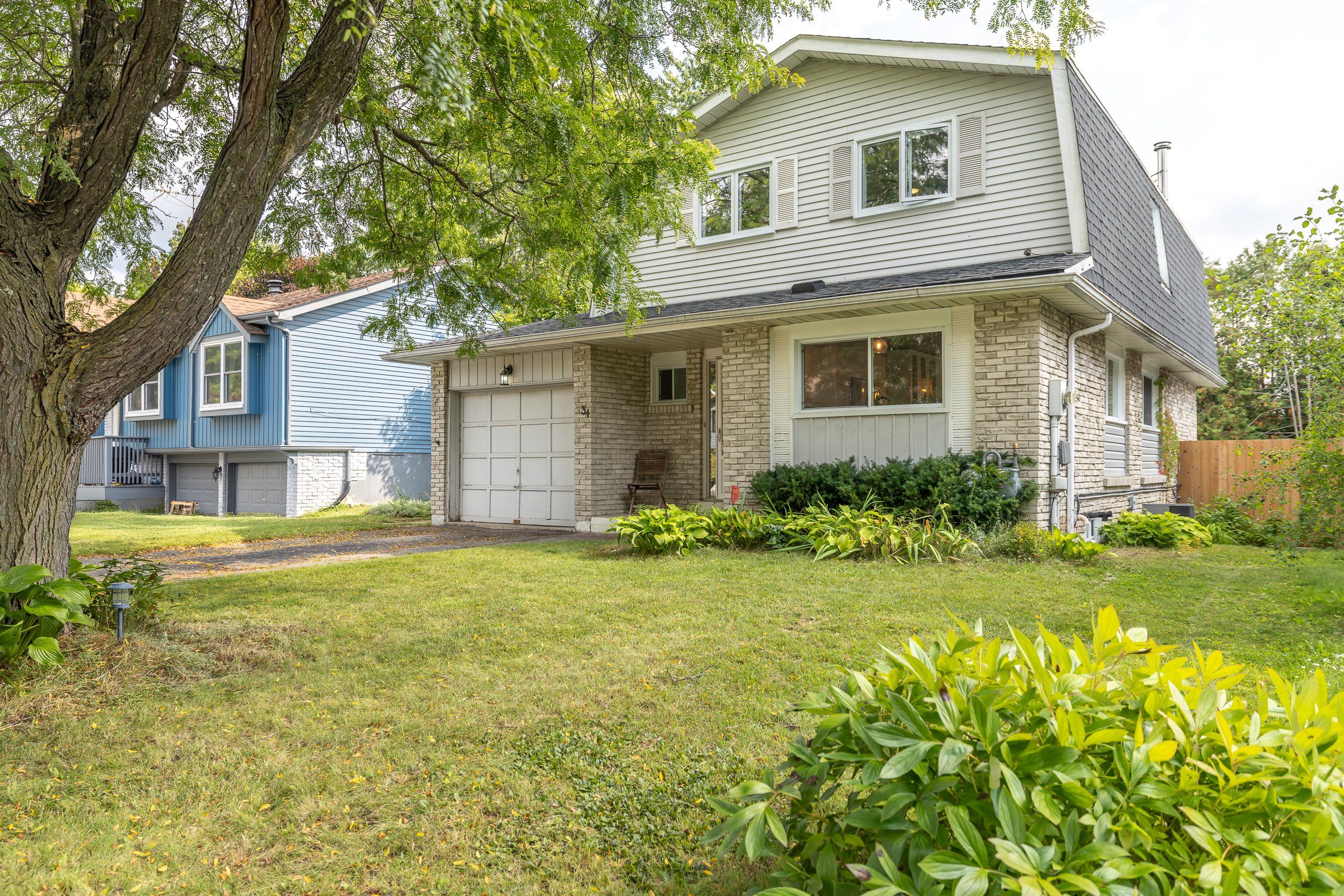$849,900
34 Woodridge Drive, Guelph, ON N1H 7E2
Willow West/Sugarbush/West Acres, Guelph,
 Properties with this icon are courtesy of
TRREB.
Properties with this icon are courtesy of
TRREB.![]()
Welcome to 34 Woodridge Crescent! Tucked away in one of Guelphs well-established neighbourhoods, this charming 2-storey home offers 4bedrooms, 3 bathrooms and over 2,225 sq. ft. of living space. Just steps from shopping (Costco, Zehrs), banks, the West End Rec Centre, schools and parks. Quick access to HWY's 6, 7 & 124 makes commuting much easier. As you step inside you'll be welcomed by a spacious, fully renovated chefs kitchen, featuring ample custom cabinetry, expansive wood countertops, and a bright breakfast nook, all thoughtfully designed.Oversized windows throughout the home flood the space with natural light. The dining area flows seamlessly into a spacious living room highlighted by a cozy wood-burning fireplace, ideal for family time. A convenient side entrance provides direct access to the walk-up basement and the deck ideal for multi-generational living, teenagers or those in need of added privacy. As you go up the stairs, you'll find 3 very spacious bedrooms and a full 4-piece bathroom. The primary bedroom is exceptionally large, featuring a deep closet for ample storage. The fully finished basement features a generous Rec room, an additional bedroom/den, a 3-piece bathroom, and a large utility room that includes the laundry area. You'll enjoy relaxing and entertaining loved ones in the fully fenced backyard, which features a large main deck and a convenient side deck.As a bonus, the hot tub and two storage sheds are also included. List of upgrades: professionally renovated kitchen 2023 with luxury vinyl plank flooring (new insulation, studs, drywall and wiring), new windows by Nordik Windows 2023, shingles Nov 2019 by Platinum Roofing (50 yr transferable warranty), upstairs bath/shower & basement shower by Bath Fitter Feb 2025, new electrical panel Jan 2023, wood stove by Fergus Fireplace 2009 (triple wall pipe, fire rated wood stove tile pad) and SS appliances. One car garage and the driveway that can fit 2 cars complete this cute family home.
- HoldoverDays: 60
- Style architectural: 2-Storey
- Type de propriété: Residential Freehold
- Sous-type de propriété: Detached
- DirectionFaces: West
- GarageType: Attached
- les directions: Whitelaw Rd
- Année d'imposition: 2025
- ParkingSpaces: 2
- Stationnement Total: 3
- WashroomsType1: 1
- WashroomsType1Level: Main
- WashroomsType2: 1
- WashroomsType2Level: Second
- WashroomsType3: 1
- WashroomsType3Level: Second
- BedroomsAboveGrade: 3
- BedroomsBelowGrade: 1
- Foyers Total: 1
- Caractéristiques intérieures: Water Heater
- Sous-sol: Full, Finished
- Cooling: Central Air
- HeatSource: Gas
- HeatType: Forced Air
- ConstructionMaterials: Shingle , Aluminum Siding
- Caractéristiques extérieures: Deck, Hot Tub, Porch
- Toit: Shingles
- Caractéristiques de la piscine: None
- Égout: Sewer
- Détails de la fondation: Poured Concrete
- Numéro de colis: 712550003
- LotSizeUnits: Feet
- LotDepth: 100
- LotWidth: 50
- PropertyFeatures: Fenced Yard, Public Transit, Place Of Worship, Park, Library, Rec./Commun.Centre
| Nom de l'école | Type | Grades | Catchment | Distance |
|---|---|---|---|---|
| {{ item.school_type }} | {{ item.school_grades }} | {{ item.is_catchment? 'In Catchment': '' }} | {{ item.distance }} |


