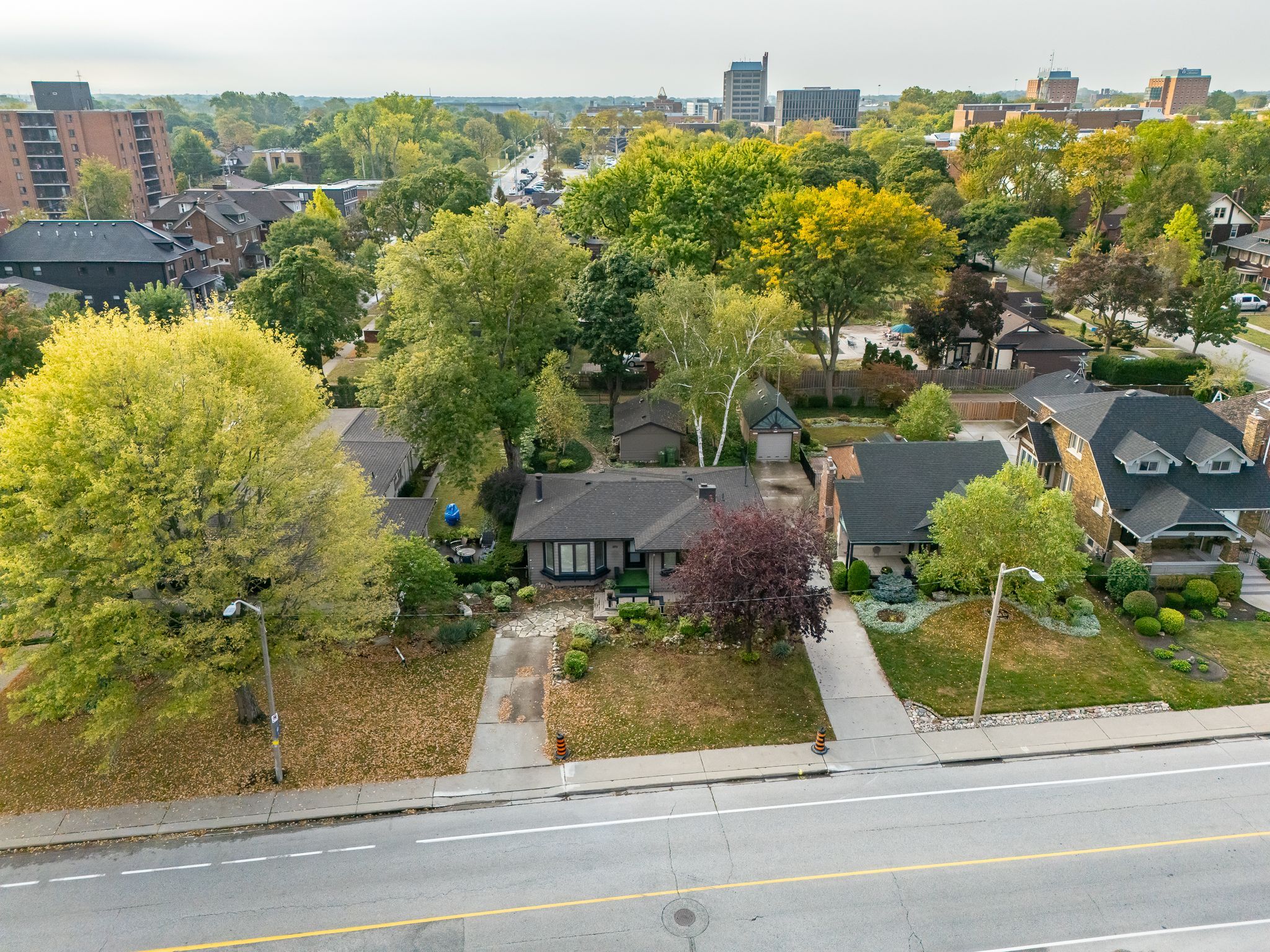$789,000
2437 Riverside Drive W, Windsor, ON N9B 1B2
Windsor, Windsor,
2
|
1
|
5
|
1,100 nf.
|
 Properties with this icon are courtesy of
TRREB.
Properties with this icon are courtesy of
TRREB.![]()
Watch the ships sail by from your living room window! Great one floor home for empty nesters! tranquil Gardens abound. Peaceful backyard paradise patio landscaping. Two Parking spots out front from Riverside dr and from alley and detached 1 1/2 car garage from rear. Newer flooring tru-out & upgraded kitchen counter tops & backsplash short walk across the street to beautiful waterfront parks. Just Imagine! Seller open to Negotiate to sell with furniture's.
Information sur la propriété
MLS®:
X12433211
Gracieuseté de
RE/MAX WEST REALTY INC.
Chambres
2
Salles de bain
1
Sous-sol
1
Surface de plancher
700-1100 pieds carrés
Grandeur du terrain
7492 pieds carrés
Style
Bungalow
Dernière mise à jour
2025-09-29
Type de propriété
maison
Liste des prix
$789,000
Prix unitaire
$717/pieds carrés
Montant de la taxe
$3,950/Année
Pièces
Plus de détails
Extérieur_Finition
Aluminum Siding
Couverture de stationnement
1
Stationnement Total
5
Approvisionnement en eau
Municipal
Fondation
Sewer
Résumé
- HoldoverDays: 120
- Style architectural: Bungalow
- Type de propriété: Residential Freehold
- Sous-type de propriété: Detached
- DirectionFaces: South
- GarageType: Detached
- les directions: Riverside Dr W and California Ave
- Année d'imposition: 2024
- ParkingSpaces: 5
- Stationnement Total: 6
Emplacement et informations générales
Taxes et informations HOA
Stationnement
Caractéristiques intérieures et extérieures
- WashroomsType1: 1
- WashroomsType1Level: Main
- BedroomsAboveGrade: 2
- Caractéristiques intérieures: Primary Bedroom - Main Floor
- Sous-sol: Crawl Space
- Cooling: Central Air
- HeatSource: Gas
- HeatType: Water
- ConstructionMaterials: Aluminum Siding
- Toit: Other
- Caractéristiques de la piscine: None
Informations sur la salle de bain
Informations sur la chambre
Caractéristiques intérieures
Caractéristiques extérieures
Propriété
- Égout: Sewer
- Détails de la fondation: Other
- Numéro de colis: 012330061
- LotSizeUnits: Feet
- LotDepth: 149.83
- LotWidth: 50
Utilitaires
Propriété et évaluations
Informations sur les lots
Others
Historique des ventes
CARTE et installations à proximité
Carte
Installations aux alentours
Transport en commun ({{ nearByFacilities.transits? nearByFacilities.transits.length:0 }})
Supermarché ({{ nearByFacilities.supermarkets? nearByFacilities.supermarkets.length:0 }})
Hôpital ({{ nearByFacilities.hospitals? nearByFacilities.hospitals.length:0 }})
autre ({{ nearByFacilities.pois? nearByFacilities.pois.length:0 }})
Zone scolaire
| Nom de l'école | Type | Grades | Catchment | Distance |
|---|---|---|---|---|
| {{ item.school_type }} | {{ item.school_grades }} | {{ item.is_catchment? 'In Catchment': '' }} | {{ item.distance }} |
Marché
Calculatrice de prêt hypothécaire
Nearby Similar Active listings
Nearby Open House listings
Nearby Price Reduced listings
Nearby Similar Listings Closed
Browsing History


