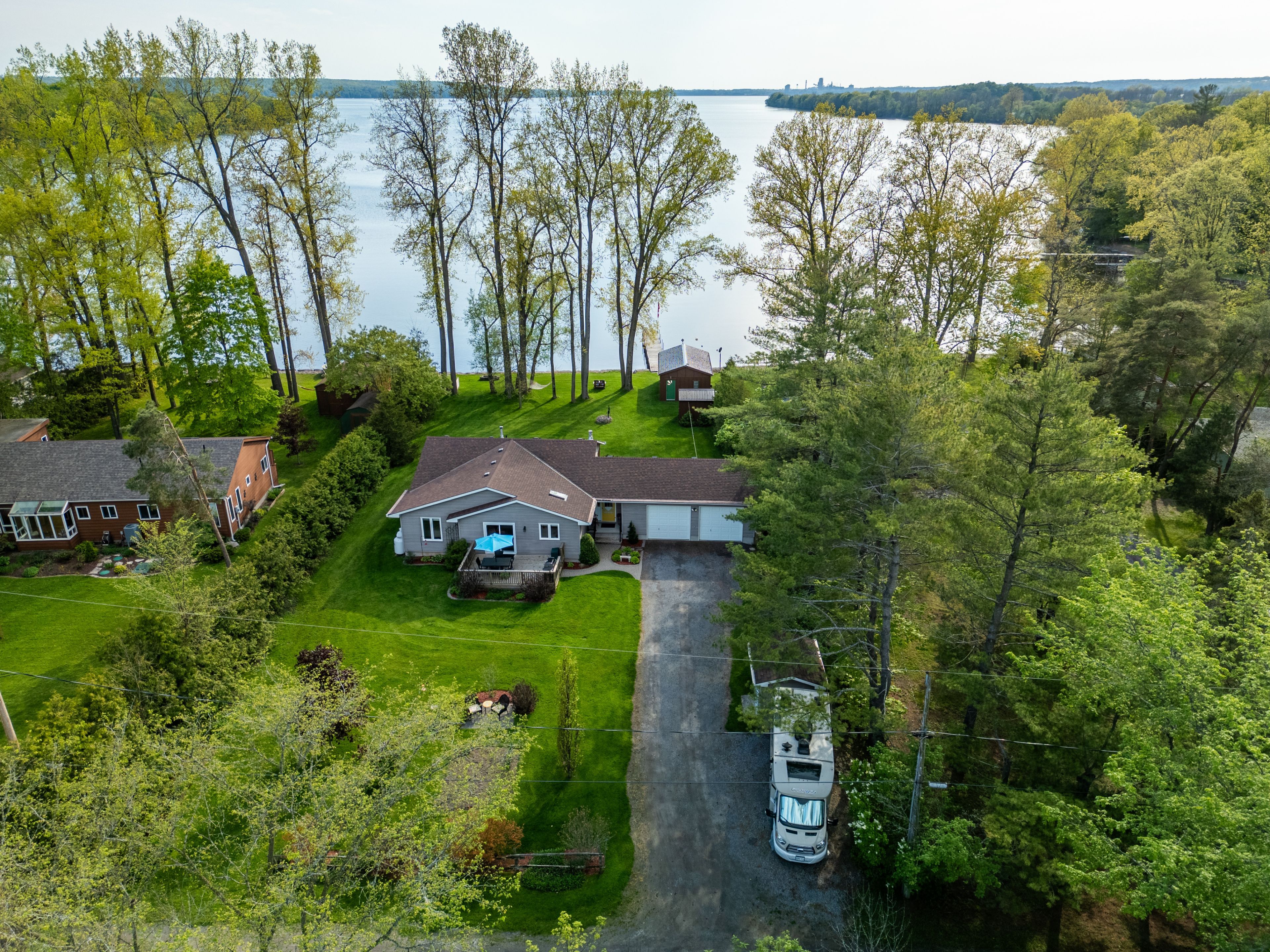$999,900
14 Sunset Lane, Greater Napanee, ON K7R 3K7
58 - Greater Napanee, Greater Napanee,
 Properties with this icon are courtesy of
TRREB.
Properties with this icon are courtesy of
TRREB.![]()
Have you always dreamed of sitting on your back deck at the end of a hot summer day enjoying a breeze off the water as you watch the sunset over the bay? Whether you are looking for that perfect weekend escape, a quiet place to retire, or a low maintenance waterfront home, you need not look further. This 2 bedroom, 2 bathroom bungalow checks all the boxes. As you come inside from the insulated 2-bay garage you are welcomed by a meticulously maintained open concept living space with south west waterfront views visible from nearly every corner of the home. This home has had just one owner since it was finished construction in 1998 and they have thought of everything! Additional features include a boathouse with a metal roof sitting on poured concrete with marine rail for easy boat storage, water spigots at the boathouse, garage and roadside shed for your garden and lawn care that pulls directly from the lake, a 5,000 watt generator wired to the home in case of emergencies and more. Don't miss the opportunity to watch every sunset of the year over the Bay of Quinte from your new home!
- HoldoverDays: 90
- Style architectural: Bungalow-Raised
- Type de propriété: Residential Freehold
- Sous-type de propriété: Detached
- DirectionFaces: West
- GarageType: Attached
- les directions: South on Ruuth's Lane to Perch Cove Lane, turn onto Sunset Lane from Perch Cove Lane
- Année d'imposition: 2024
- Caractéristiques de stationnement: Private Double
- ParkingSpaces: 8
- Stationnement Total: 10
- WashroomsType1: 2
- WashroomsType1Level: Main
- BedroomsAboveGrade: 2
- Caractéristiques intérieures: Auto Garage Door Remote, On Demand Water Heater
- Sous-sol: Unfinished, Crawl Space
- Cooling: Central Air
- HeatSource: Propane
- HeatType: Forced Air
- LaundryLevel: Main Level
- ConstructionMaterials: Vinyl Siding
- Caractéristiques extérieures: Deck, Landscaped, Privacy, Year Round Living, Lighting
- Toit: Asphalt Shingle
- Caractéristiques de la piscine: None
- Caractéristiques du secteur riverain: Boathouse, Dock, Marine Rail
- Égout: Septic
- Source d'eau: Dug Well, Sediment Filter, Water System
- Détails de la fondation: Poured Concrete
- Topographie: Flat, Waterway
- Numéro de colis: 451020363
- LotSizeUnits: Feet
- LotDepth: 228.89
- LotWidth: 100.52
- PropertyFeatures: Clear View, Cul de Sac/Dead End, Lake Access, Level, Waterfront
| Nom de l'école | Type | Grades | Catchment | Distance |
|---|---|---|---|---|
| {{ item.school_type }} | {{ item.school_grades }} | {{ item.is_catchment? 'In Catchment': '' }} | {{ item.distance }} |


