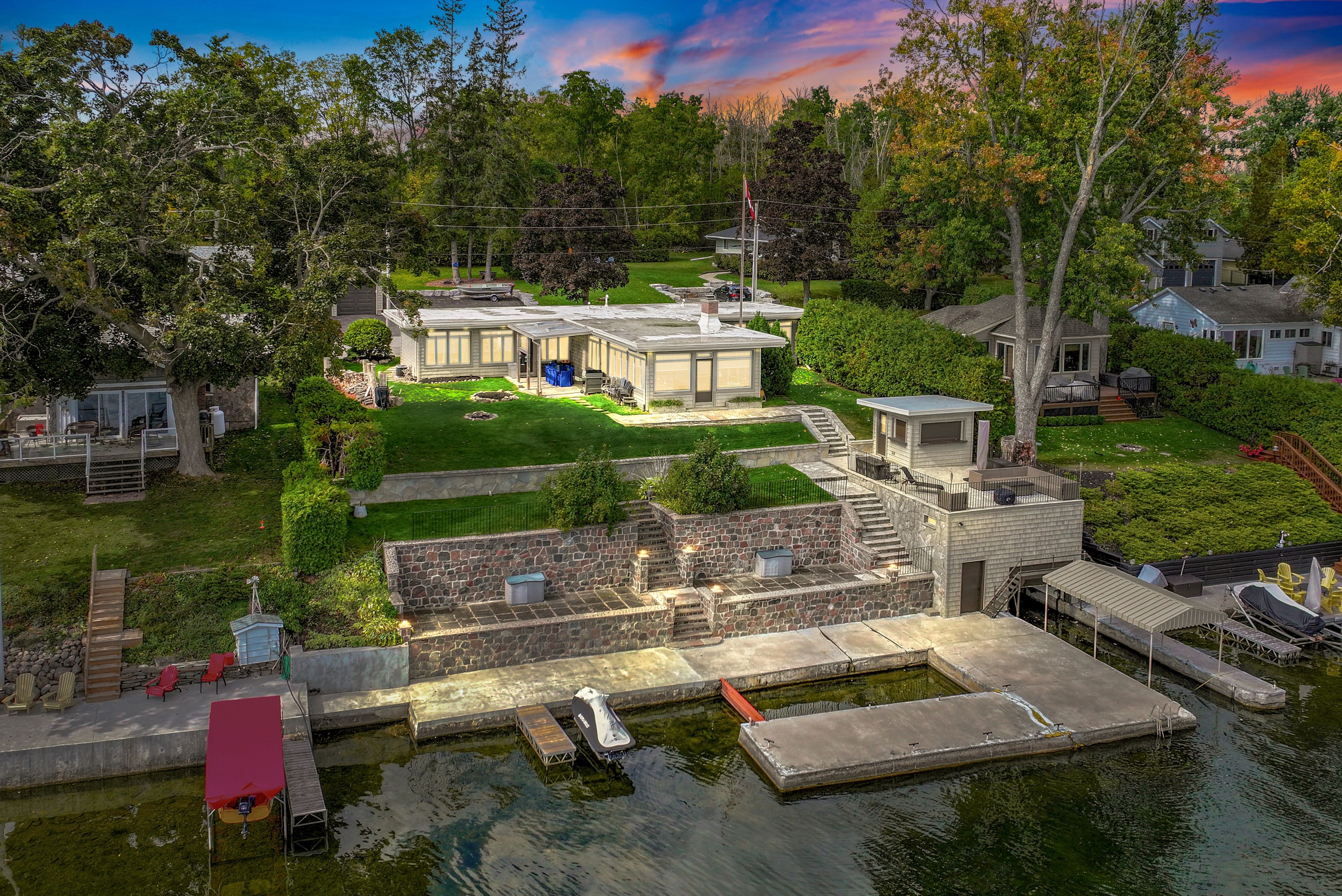$1,649,000
20 Lakeview Park Road, Kawartha Lakes, ON K0M 1G0
Fenelon, Kawartha Lakes,
 Properties with this icon are courtesy of
TRREB.
Properties with this icon are courtesy of
TRREB.![]()
Welcome to a truly remarkable **Sturgeon Lake** retreat, where modern comfort meets the tranquility of waterfront living! This meticulously maintained 1,914sqft - 3-bedroom, 2-bathroom home offers thoughtful design, elegant finishes, and a setting that invites relaxation.The primary suite is a private escape, featuring lake views and a 3-piece ensuite. Heated floors in the foyer, kitchen, and main bath add a touch of everyday luxury, while in-wall and ceiling Klipsch speakers in the home theatre create a seamless sound experience throughout! With every convenience at hand, the home is equipped with Nest climate controls, mesh WiFi coverage across the property, Lutron smart lighting, and a wired security system. Recent updates include 400-amp service and a complete electrical upgrade within the past 10 years. A propane fireplace adds warmth and charm to the living space. **Outdoors, a serene waterfront lifestyle awaits!** A wet slip boathouse with a rooftop patio provides the perfect vantage point for morning coffee or entertaining friends! A tiki bar at the waters edge, multi-zone irrigation system, and carefully planned exterior lighting enhance the grounds! The paved driveway offers parking for 4+ vehicles, leading to a detached double-car garage. Additional outbuildings include a charming bunkie and storage shed.This is more than a home it is a lakeside haven blending timeless comfort, modern technology, and the peaceful beauty of Sturgeon Lake!
- HoldoverDays: 90
- Style architectural: Bungalow
- Type de propriété: Residential Freehold
- Sous-type de propriété: Detached
- DirectionFaces: West
- GarageType: Detached
- les directions: 35N to Long Beach Rd, follow to Lakeview Park Rd
- Année d'imposition: 2025
- Caractéristiques de stationnement: Private
- ParkingSpaces: 4
- Stationnement Total: 6
- WashroomsType1: 1
- WashroomsType1Level: Main
- WashroomsType2: 1
- BedroomsAboveGrade: 3
- Foyers Total: 1
- Caractéristiques intérieures: Auto Garage Door Remote, Carpet Free, Primary Bedroom - Main Floor
- Sous-sol: Crawl Space
- Cooling: Central Air
- HeatSource: Propane
- HeatType: Forced Air
- LaundryLevel: Main Level
- ConstructionMaterials: Vinyl Siding
- Caractéristiques extérieures: Landscape Lighting, Lawn Sprinkler System, Landscaped, Privacy, Patio, Year Round Living
- Toit: Flat
- Caractéristiques de la piscine: None
- Caractéristiques du secteur riverain: Boathouse, Stairs to Waterfront, Trent System, Winterized
- Égout: Holding Tank
- Source d'eau: Lake/River
- Détails de la fondation: Concrete
- Topographie: Level, Sloping
- Numéro de colis: 631610305
- LotSizeUnits: Feet
- LotDepth: 90
- LotWidth: 100
- PropertyFeatures: Lake/Pond, Level, School Bus Route, Waterfront
| Nom de l'école | Type | Grades | Catchment | Distance |
|---|---|---|---|---|
| {{ item.school_type }} | {{ item.school_grades }} | {{ item.is_catchment? 'In Catchment': '' }} | {{ item.distance }} |


