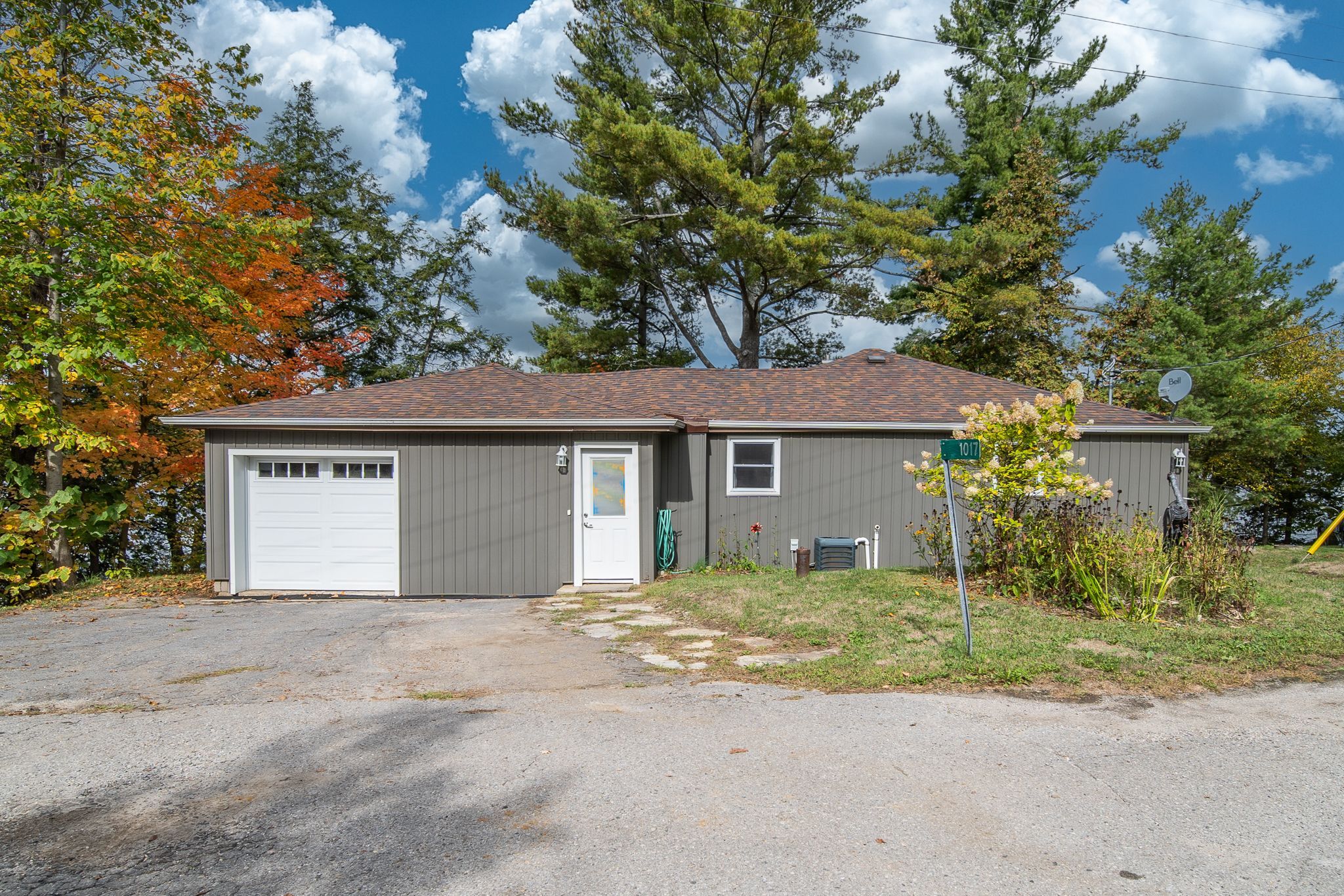$709,900
1017 Woods Lane, Frontenac, ON K0H 1W0
47 - Frontenac South, Frontenac,
 Properties with this icon are courtesy of
TRREB.
Properties with this icon are courtesy of
TRREB.![]()
1017 Woods Lane is an affordable waterfront retreat on the shores of Howes Lake, offering modern updates and year-round enjoyment. Over the past few years, this home has been extensively renovated to combine comfort with lakefront living. The heart of the home is the beautifully updated kitchen, featuring crisp white cabinetry, stainless steel appliances, and a large island with seating - perfect for gathering with family and friends. The living room continues the charm with pine floors and sweeping water views. Two spacious bedrooms and a stylishly upgraded bathroom complete with a glass-enclosed tiled shower and heated tile floors. The lower level, with its generous windows, remains mostly unfinished, offering plenty of potential for added living space. Step outside to multiple decks overlooking the lake, secure stairs leading to your private dock, and an attached 25 x 21 garage for all your storage needs. Major updates include new vinyl siding, vinyl windows, roof shingles, a high-efficiency propane furnace, and central air conditioning - providing peace of mind for years to come. This turnkey lakefront home is ready for its next chapter, conveniently located just minutes from Verona and a short drive to nearby towns and Highway 401. Schedule your viewing today!
- HoldoverDays: 5
- Style architectural: Bungalow
- Type de propriété: Residential Freehold
- Sous-type de propriété: Detached
- DirectionFaces: West
- GarageType: Attached
- les directions: Highway 38 to Desert Lake Road to Woods Lane
- Année d'imposition: 2025
- Caractéristiques de stationnement: Private Double
- ParkingSpaces: 2
- Stationnement Total: 3
- WashroomsType1: 1
- WashroomsType1Level: Main
- BedroomsAboveGrade: 2
- Caractéristiques intérieures: Auto Garage Door Remote, Primary Bedroom - Main Floor, Sewage Pump, Storage, Water Heater Owned
- Sous-sol: Full, Partially Finished
- Cooling: Central Air
- HeatSource: Propane
- HeatType: Forced Air
- LaundryLevel: Lower Level
- ConstructionMaterials: Vinyl Siding
- Caractéristiques extérieures: Deck, Landscaped, Privacy
- Toit: Asphalt Shingle
- Caractéristiques de la piscine: None
- Caractéristiques du secteur riverain: Dock, Waterfront-Deeded
- Égout: Septic
- Source d'eau: Drilled Well
- Détails de la fondation: Concrete Block
- Topographie: Sloping
- Numéro de colis: 361480037
- LotSizeUnits: Feet
- LotDepth: 82
- LotWidth: 137.8
- PropertyFeatures: Cul de Sac/Dead End, Lake Access, Lake/Pond, Sloping, Waterfront, Wooded/Treed
| Nom de l'école | Type | Grades | Catchment | Distance |
|---|---|---|---|---|
| {{ item.school_type }} | {{ item.school_grades }} | {{ item.is_catchment? 'In Catchment': '' }} | {{ item.distance }} |


