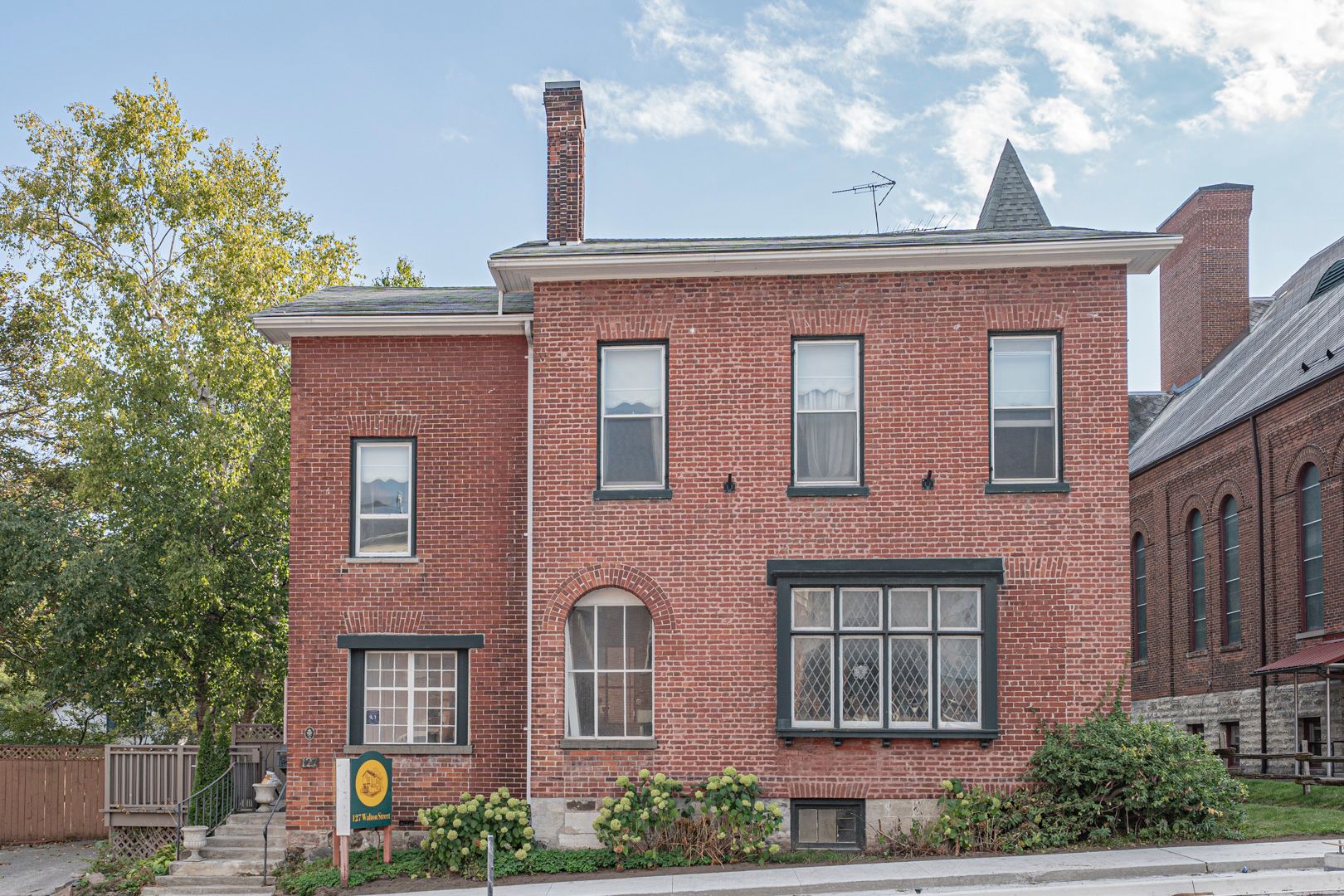$988,000
127 Walton Street, Port Hope, ON L1A 1N4
Port Hope, Port Hope,
 Properties with this icon are courtesy of
TRREB.
Properties with this icon are courtesy of
TRREB.![]()
A rare opportunity to own one of Port Hopes iconic heritage properties. Steeped in character, this 4600 sq. ft. commercial/residential multi-use building blends historical charm with modern upgrades. Featuring fabulous original woodwork, double staircases, seven spacious principal rooms on the main floor, plus five bedrooms (four with ensuites) upstairs and a versatile third-floor loft.Once home to the renowned Manor on Walton B&B, this property offers endless potentialwhether as a live/work residence or for a wide variety of uses including restaurant, café, yoga studio, florist, professional office, or boutique services. With upgraded electrical, plumbing, and heating, two kitchens, and updated bathrooms, the property is both functional and inviting.Ample front and rear parking, excellent signage exposure, and a prime location just steps to Walton Streets historic core, the Ganaraska River, and nearby beaches make this an exceptional investment. Multiple layout options on the main level offer creative flexibility to design your perfect vision.
- HoldoverDays: 90
- Style architectural: 2-Storey
- Type de propriété: Residential Freehold
- Sous-type de propriété: Detached
- DirectionFaces: South
- GarageType: Attached
- les directions: Pine St/Walton St
- Année d'imposition: 2025
- Caractéristiques de stationnement: Available
- ParkingSpaces: 8
- Stationnement Total: 10
- WashroomsType1: 4
- WashroomsType2: 1
- WashroomsType2Level: Third
- BedroomsAboveGrade: 4
- Caractéristiques intérieures: Storage
- Sous-sol: Unfinished
- Cooling: Central Air
- HeatSource: Gas
- HeatType: Water
- ConstructionMaterials: Brick
- Toit: Asphalt Shingle
- Caractéristiques de la piscine: None
- Égout: Sewer
- Détails de la fondation: Brick
- Caractéristiques du terrain: Irregular Lot
- LotSizeUnits: Acres
- LotWidth: 0.3
| Nom de l'école | Type | Grades | Catchment | Distance |
|---|---|---|---|---|
| {{ item.school_type }} | {{ item.school_grades }} | {{ item.is_catchment? 'In Catchment': '' }} | {{ item.distance }} |


