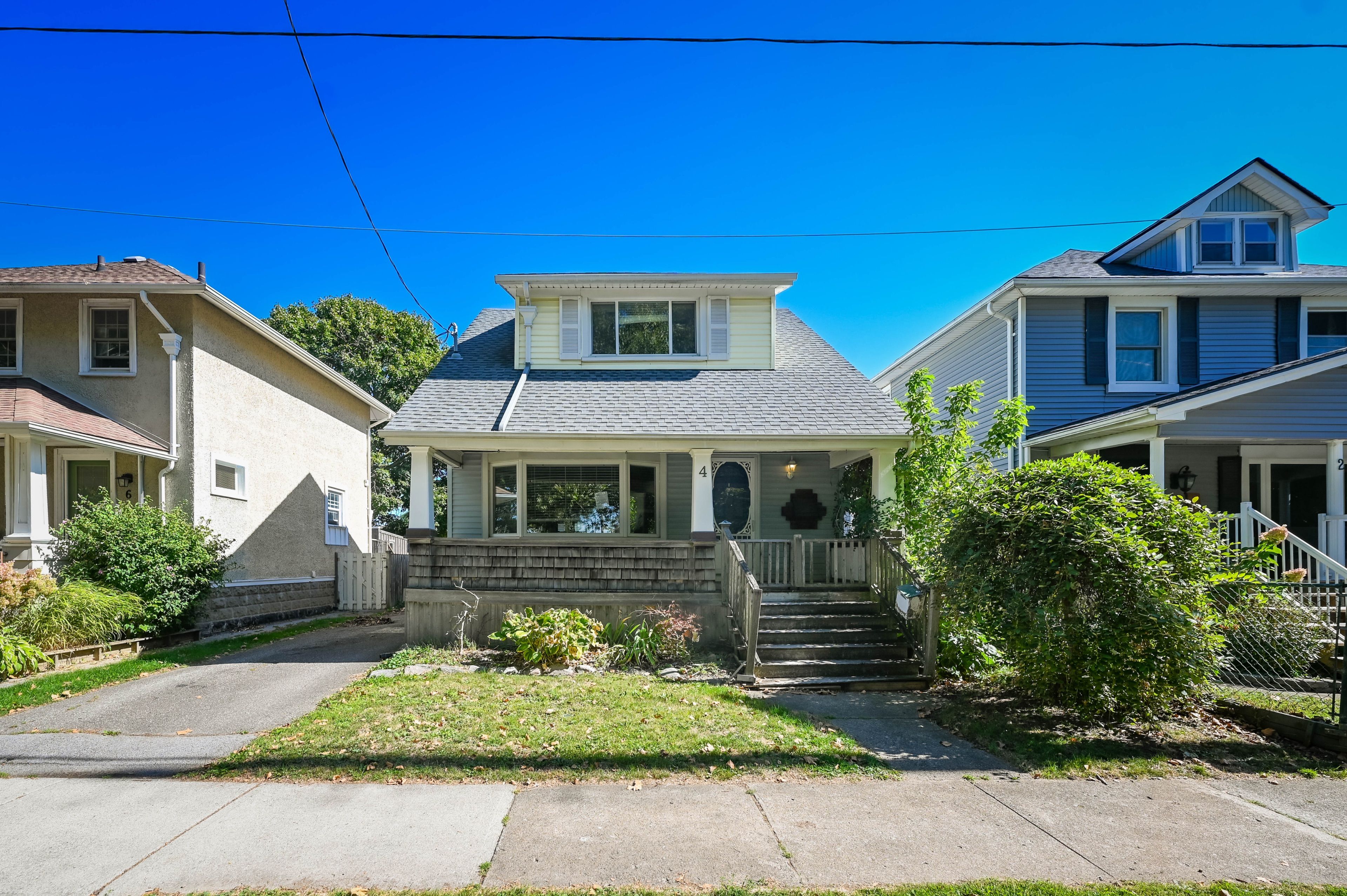$499,900
4 Haig Street, St. Catharines, ON L2R 6K7
452 - Haig, St. Catharines,
 Properties with this icon are courtesy of
TRREB.
Properties with this icon are courtesy of
TRREB.![]()
Welcome to this well-maintained 3-bedroom home, ideally situated in the heart of Midtown St. Catharines, directly across from Alex Mackenzie Park, featuring tennis courts, a playground ,and a baseball diamond. Over the years, numerous updates have been completed, including kitchen cabinetry, bathroom, roof shingles, central air, and select windows, ensuring modern comfort and peace of mind. A true highlight of this property is the rare 17' x 20' detached garage with hydro and finished inside perfect for storage or workshop. This home is located within walking distance to Downtown, Market Square, Montebello Park, and an array of restaurants and entertainment options. With the redevelopment of the former General Motors sites underway, this location is poised for significant growth and long-term value. Easy access to major highways, shopping, and public transit makes this an exceptional opportunity to live in a vibrant and evolving community. House is under power of sale and "as is"
- Style architectural: 1 1/2 Storey
- Type de propriété: Residential Freehold
- Sous-type de propriété: Detached
- DirectionFaces: South
- GarageType: Detached
- les directions: TURN INTO HAIG ST FRIM CARLTON ST
- Année d'imposition: 2024
- Caractéristiques de stationnement: Private
- ParkingSpaces: 15
- Stationnement Total: 2.5
- WashroomsType1: 1
- WashroomsType1Level: Second
- BedroomsAboveGrade: 3
- Caractéristiques intérieures: None
- Sous-sol: Unfinished
- Cooling: Central Air
- HeatSource: Gas
- HeatType: Forced Air
- LaundryLevel: Lower Level
- ConstructionMaterials: Vinyl Siding
- Toit: Asphalt Shingle
- Caractéristiques de la piscine: None
- Égout: Sewer
- Détails de la fondation: Unknown
- Numéro de colis: 462060351
- LotSizeUnits: Feet
- LotDepth: 105
- LotWidth: 40
| Nom de l'école | Type | Grades | Catchment | Distance |
|---|---|---|---|---|
| {{ item.school_type }} | {{ item.school_grades }} | {{ item.is_catchment? 'In Catchment': '' }} | {{ item.distance }} |


