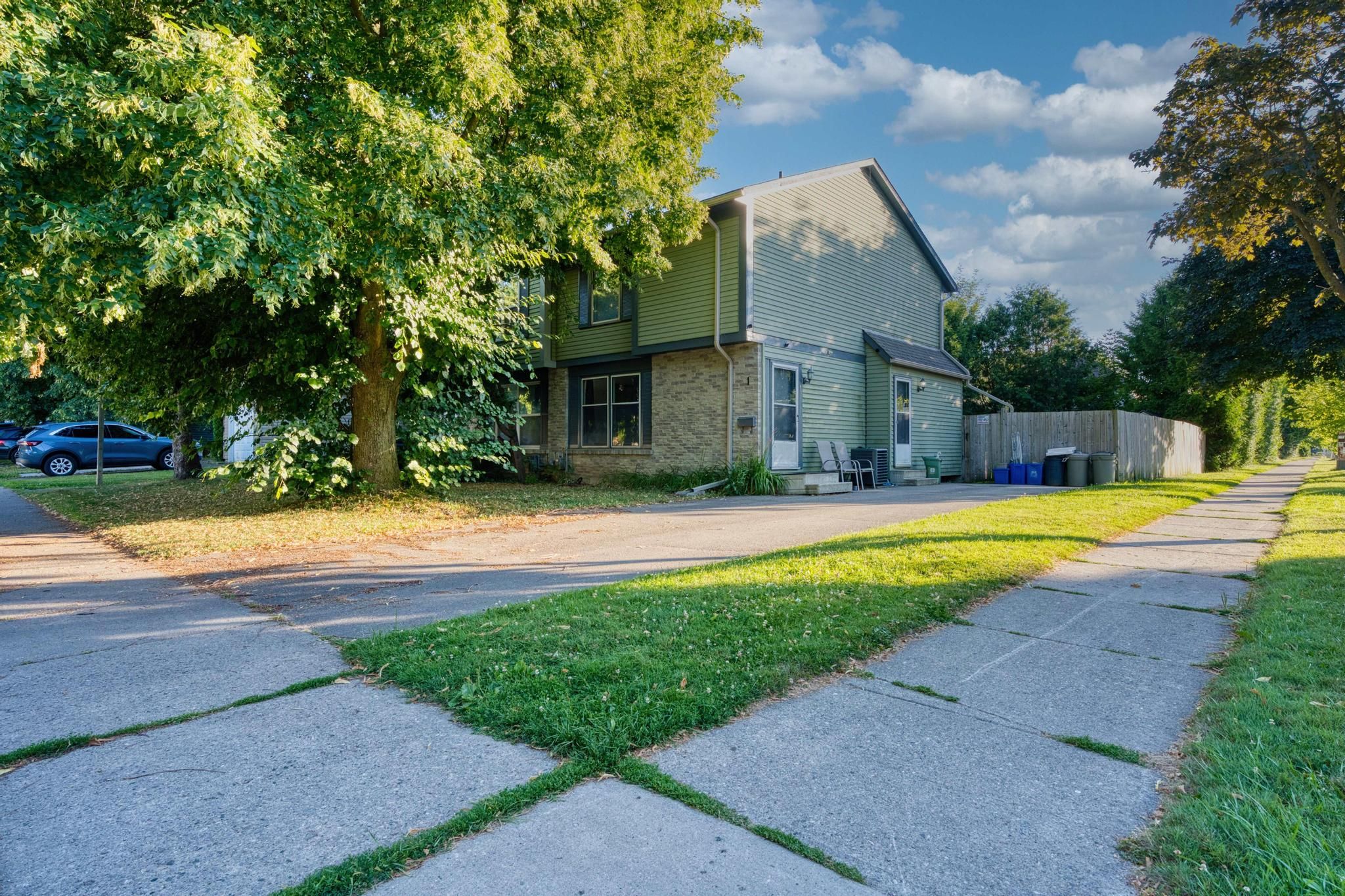$2,350
$1001 RANCHWOOD Crescent, London North, ON N5G 3A2
North F, London North,
 Properties with this icon are courtesy of
TRREB.
Properties with this icon are courtesy of
TRREB.![]()
Welcome to this beautiful, clean, well-maintained home in London Whitehills, perfect for couples or small families. This property features 3 bright bedrooms and 1.5 bathrooms, new finished basement, nice backyard, formal dining area, large living room, and 3 parking spaces. Good-ranking school. Conveniently located near public transit. A walking distance to school, park, shopping mall, etc. YMCA Child Care is just across the street. Affordable price, looking for AAA tenants! Don't miss this opportunity, book your showing today!
- HoldoverDays: 90
- Style architectural: 2-Storey
- Type de propriété: Residential Freehold
- Sous-type de propriété: Semi-Detached
- DirectionFaces: South
- GarageType: None
- les directions: Please see Google Map
- Caractéristiques de stationnement: Private
- ParkingSpaces: 3
- Stationnement Total: 3
- WashroomsType1: 1
- WashroomsType1Level: Main
- WashroomsType2: 1
- WashroomsType2Level: Second
- BedroomsAboveGrade: 3
- Caractéristiques intérieures: Water Meter, Sewage Pump, Water Heater
- Sous-sol: Finished, Full
- Cooling: Central Air
- HeatSource: Gas
- HeatType: Forced Air
- LaundryLevel: Lower Level
- ConstructionMaterials: Aluminum Siding, Brick
- Toit: Asphalt Shingle
- Caractéristiques de la piscine: None
- Égout: Sewer
- Source d'eau: Water System
- Détails de la fondation: Poured Concrete
- LotSizeUnits: Feet
- LotDepth: 105.95
- LotWidth: 35.05
- PropertyFeatures: Fenced Yard, School, Public Transit
| Nom de l'école | Type | Grades | Catchment | Distance |
|---|---|---|---|---|
| {{ item.school_type }} | {{ item.school_grades }} | {{ item.is_catchment? 'In Catchment': '' }} | {{ item.distance }} |


