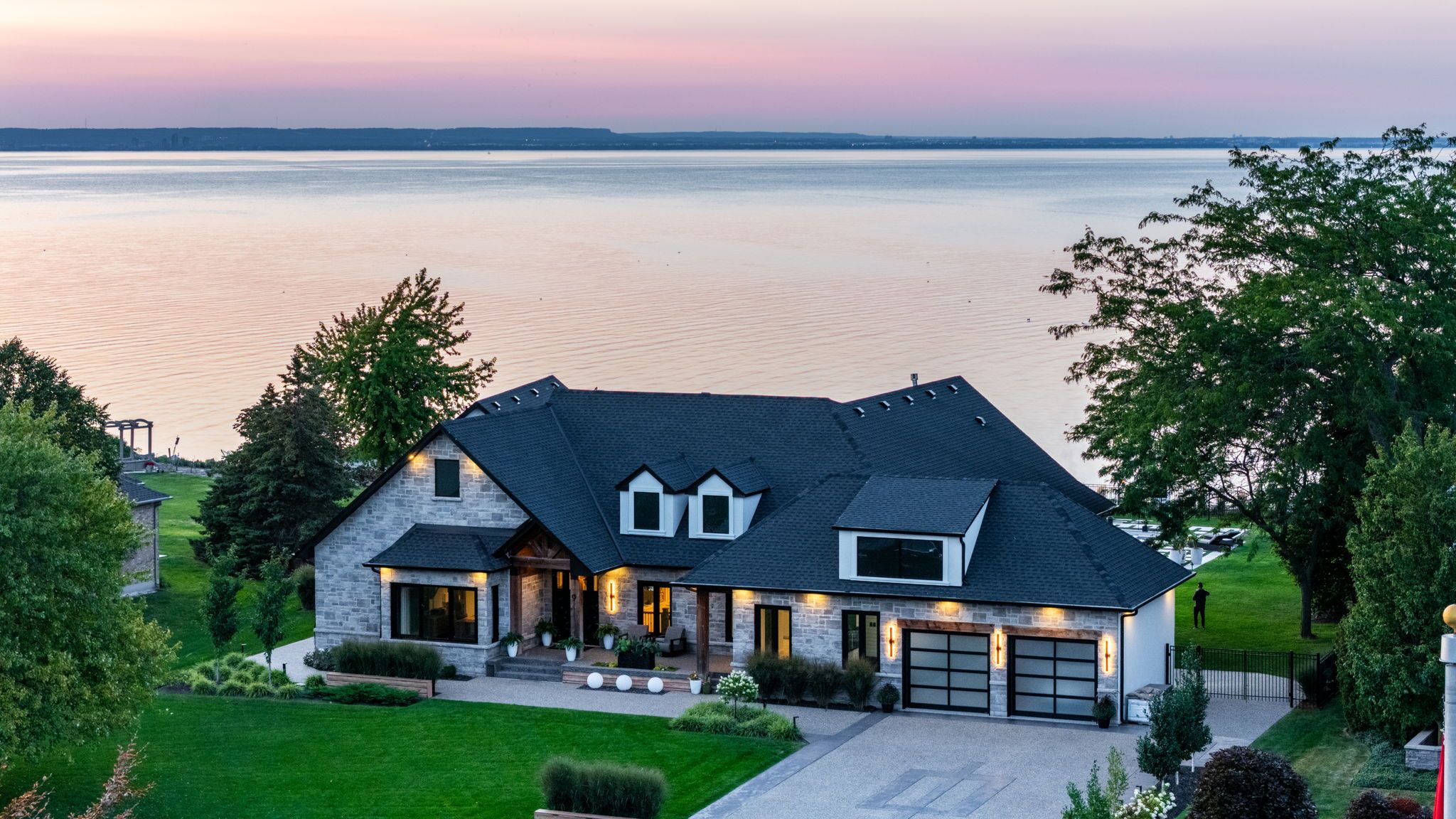$5,495,000
9 Lochside Drive, Hamilton, ON L8E 5T6
Stoney Creek, Hamilton,
 Properties with this icon are courtesy of
TRREB.
Properties with this icon are courtesy of
TRREB.![]()
Welcome to a truly exceptional 1-acre estate, offering 197 feet of private beachfront on the shores of Lake Ontario. Nestled on a quiet cul-de-sac, this executive raised ranch boasts over 9000 sqft. of luxurious living space, designed to maximize the spectacular panoramic lake views from nearly every room. The professionally landscaped grounds feature expansive multi-tiered patios & walkways. Entertain in style with a newly constructed infinity pool, sunken fire lounge, and an exquisite Pool House complete with a chefs kitchen and retractable doors that blend indoor and outdoor living. Inside the residence, soaring ceilings, custom millwork, 8 doors, and heated wide-plank flooring reflect superior craftsmanship. Floor-to-ceiling windows frame tranquil water views, while a 10-zone integrated sound system with 40+ speakers enhances the ambiance throughout. The spectacular kitchen is a culinary dream, featuring a 14 quartz island, premium Thermador appliances & walk-in pantry. Adjacent, a formal dining room and grand living areasincluding a family room with a dramatic full-height fireplaceset the stage for refined entertaining. The primary suite offers a peaceful retreat with a spa-inspired ensuite, coffered ceiling, and expansive walk-in closet. Two additional bedrooms share a luxe 5-piece bath, while a private office overlooks the manicured front gardens. Enjoy the indoor pool beneath vaulted cedar ceilings, complete with skylights and an 8-person hot tub. A 3-car garage with epoxy floors and drive-through access complements the home's practical luxury. Take the elevator to the raised lower level which features a sprawling Recreation room, gym with sauna, games area, and a full in-law suite with private entrance, kitchen, and living quarters. A rare opportunity to own a lakefront masterpiece designed for refined living, elegant entertaining, and unparalleled waterfront serenity.
- HoldoverDays: 90
- Style architectural: Bungalow-Raised
- Type de propriété: Residential Freehold
- Sous-type de propriété: Detached
- DirectionFaces: North
- GarageType: Attached
- les directions: Fifty Rd to McCollum Rd to Lochside Dr
- Année d'imposition: 2024
- Caractéristiques de stationnement: Private Triple
- ParkingSpaces: 10
- Stationnement Total: 13
- WashroomsType1: 2
- WashroomsType1Level: Main
- WashroomsType2: 2
- WashroomsType2Level: Main
- WashroomsType3: 2
- WashroomsType3Level: Lower
- WashroomsType4: 2
- WashroomsType4Level: Main
- BedroomsAboveGrade: 3
- BedroomsBelowGrade: 2
- Foyers Total: 1
- Caractéristiques intérieures: Accessory Apartment, Auto Garage Door Remote, Bar Fridge, Built-In Oven, Carpet Free, Central Vacuum, In-Law Suite, Primary Bedroom - Main Floor, Sauna, Separate Heating Controls, Sump Pump, Water Heater, Water Softener
- Sous-sol: Apartment, Separate Entrance
- Cooling: Central Air
- HeatSource: Gas
- HeatType: Forced Air
- LaundryLevel: Main Level
- ConstructionMaterials: Brick, Stone
- Caractéristiques extérieures: Built-In-BBQ, Hot Tub, Landscaped, Lawn Sprinkler System, Landscape Lighting, Lighting, Patio, Privacy, Porch, Recreational Area
- Toit: Asphalt Shingle
- Caractéristiques de la piscine: Outdoor, Indoor, Inground
- Caractéristiques du secteur riverain: Beach Front, Waterfront-Deeded
- Égout: Sewer
- Détails de la fondation: Concrete, Insulated Concrete Form
- Topographie: Open Space
- Numéro de colis: 173700004
- LotSizeUnits: Feet
- LotDepth: 324.15
- LotWidth: 105.75
- PropertyFeatures: Cul de Sac/Dead End, Greenbelt/Conservation, Lake Access, Level, Marina, Waterfront
| Nom de l'école | Type | Grades | Catchment | Distance |
|---|---|---|---|---|
| {{ item.school_type }} | {{ item.school_grades }} | {{ item.is_catchment? 'In Catchment': '' }} | {{ item.distance }} |


