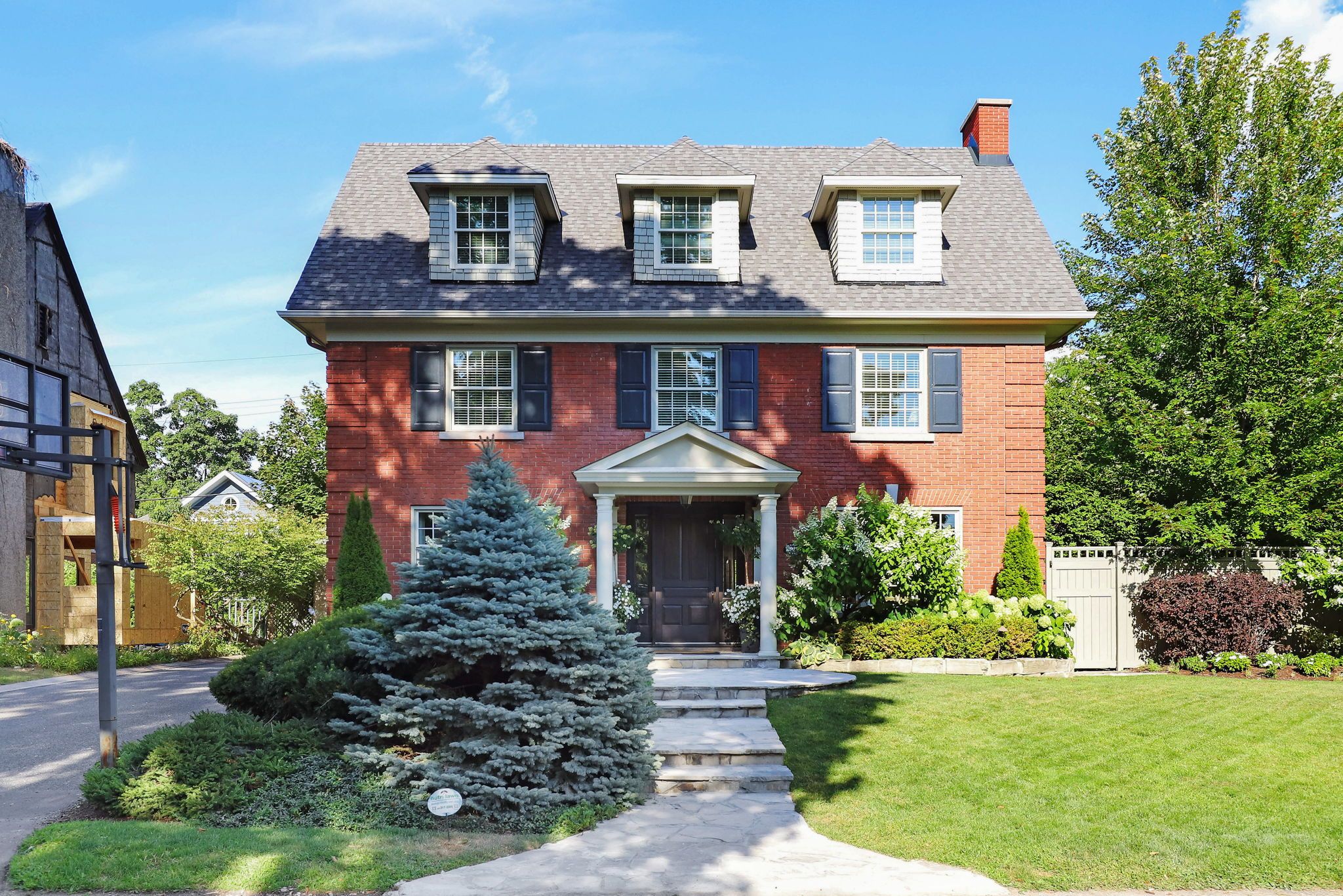$5,999,900
525 Piccadilly Avenue, Tunneys Pasture and Ottawa West, ON K1Y 0H7
4303 - Ottawa West, Tunneys Pasture and Ottawa West,
 Properties with this icon are courtesy of
TRREB.
Properties with this icon are courtesy of
TRREB.![]()
A rare offering in Ottawa's prestigious Island Park neighbourhood - 525 Piccadilly Avenue is a Barry Hobin designed corner estate with interiors by 2H Design, blending heritage character and modern luxury across four levels. The grand foyer sets the tone with soaring ceilings, rich hardwood, and detailed millwork. Formal living and dining rooms feature original hutches, restored shelving, and a marble fireplace. A spacious family room with bay windows, marble gas fireplace, and custom cabinetry opens to the designer kitchen and outdoor living. The kitchen showcases antique mirrored cabinetry, leathered quartz counters, a custom range hood with gas range and steam oven, wine tower, and oversized island paired with a breakfast room complete with serving area and office nook. A herringbone marble tiled mudroom with custom cubbies connects via breezeway from the over-sized garage for discreet family entry. French doors lead to a resort-style backyard with terraced dining, built-in BBQ kitchen, gunite pool with spa and water feature, and multiple lounge decks surrounded by manicured gardens. The second level offers a serene primary suite with bay window views, travertine and limestone ensuite, and dual walk-in closets. Two more bedrooms incl. another with ensuite as well as one currently used as den/office, and four-piece bath complete the floor. The third level is host to spacious bedrooms with full bath between the two. The lower level includes a recreation room, gym with infrared sauna, custom wine cellar, nanny/guest suite with bath, laundry, and ample storage. Timeless architecture, designer finishes, and exceptional outdoor living make this Island Park residence an extraordinary opportunity.
- HoldoverDays: 60
- Style architectural: 3-Storey
- Type de propriété: Residential Freehold
- Sous-type de propriété: Detached
- DirectionFaces: West
- GarageType: Detached
- les directions: Island Park Drive - East on Helena -North on Piccadilly
- Année d'imposition: 2025
- Caractéristiques de stationnement: Lane
- ParkingSpaces: 4
- Stationnement Total: 5
- WashroomsType1: 1
- WashroomsType1Level: Second
- WashroomsType2: 2
- WashroomsType2Level: Second
- WashroomsType3: 1
- WashroomsType3Level: Third
- WashroomsType4: 1
- WashroomsType4Level: Main
- WashroomsType5: 1
- WashroomsType5Level: Lower
- BedroomsAboveGrade: 6
- BedroomsBelowGrade: 1
- Foyers Total: 2
- Caractéristiques intérieures: In-Law Capability, In-Law Suite, Sauna
- Sous-sol: Finished, Full
- Cooling: Central Air
- HeatSource: Gas
- HeatType: Forced Air
- LaundryLevel: Lower Level
- ConstructionMaterials: Brick
- Toit: Asphalt Shingle
- Caractéristiques de la piscine: Outdoor, Salt
- Égout: Sewer
- Source d'eau: Reverse Osmosis
- Détails de la fondation: Poured Concrete
- Numéro de colis: 040280059
- LotSizeUnits: Feet
- LotDepth: 88
- LotWidth: 75
- PropertyFeatures: Fenced Yard, Terraced, Hospital, Golf, Park, School
| Nom de l'école | Type | Grades | Catchment | Distance |
|---|---|---|---|---|
| {{ item.school_type }} | {{ item.school_grades }} | {{ item.is_catchment? 'In Catchment': '' }} | {{ item.distance }} |


