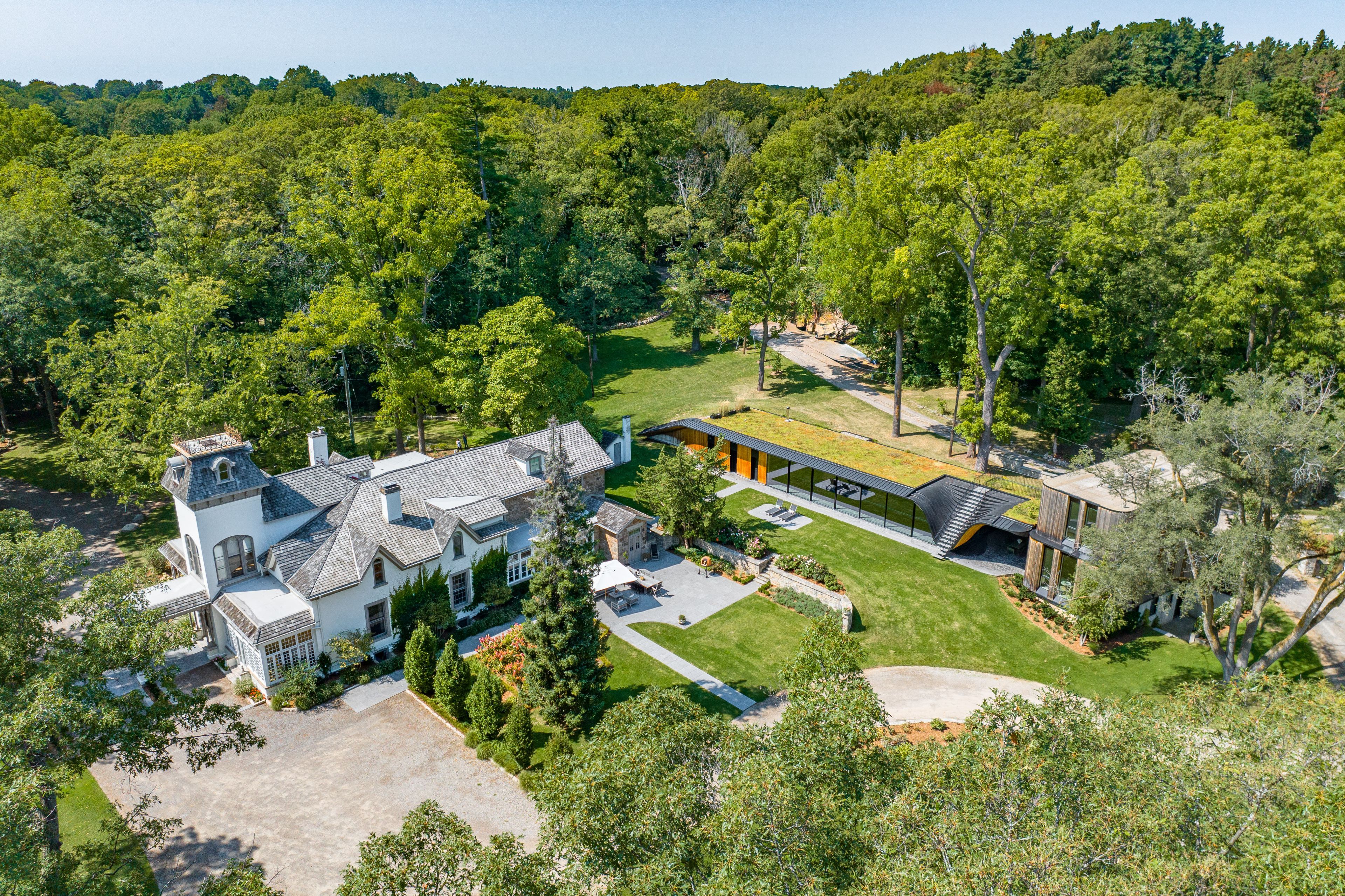$12,498,000
1 Springhill Street, Hamilton, ON L9H 4V2
Greensville, Hamilton,
 Properties with this icon are courtesy of
TRREB.
Properties with this icon are courtesy of
TRREB.![]()
Nestled where history gracefully intertwines with modern elegance, this exceptional estate invites you to experience unparalleled luxury. Set against ancient trees & expansive views at nearly 2800 feet on the escarpment, this property transcends mere residence- it is a sanctuary. The main house, originally constructed C1830, boasts over 8,000 square feet of refined living space. A harmonious blend of history & contemporary design, it features a luxurious kitchen crafted by John Tong & a glass extension overlooking serene Zen gardens. Each grand principal room is bathed in natural light, offering breathtaking vistas, including a main floor bedroom & ensuite. Ascend to the second floor, where five elegantly appointed bedrooms & three exquisite baths await, along w/views from the iconic tower. The primary suite occupies its own wing, complete with a private sitting room, generous walk-in closet & lavish five-piece ensuite, all separated by custom solid wood sliding doors for ultimate privacy. The tower's third floor culminates in an unparalleled observation point with extraordinary views. Immerse yourself in the tranquility of the Japanese-inspired Zen garden, the restorative beauty of the escarpment & the calming presence of the spa & pool house, a state-of-the-art design, by Partisans, with sliding glass doors that open to bring nature in, a stunning state of the art 3 story guest house, complete with its own living/dining/kitchen, 3 bdrms, 4 baths & laundry. There's the historic barn, a four-car coach house with a charming one bedroom residence above, complete with full bath, kitchen & laundry, green house, gardens, Bunky & more. This estate is not just a home; it is an invitation to disconnect, reflect & rejuvenate in an exquisite setting where luxury & history converge. This property offers opportunities for a family retreat, rental investment, or filming income, as it is renowned in the film industry for its stunning backdrops. So many possibilities await you.
- HoldoverDays: 60
- Style architectural: 2-Storey
- Type de propriété: Residential Freehold
- Sous-type de propriété: Detached
- DirectionFaces: East
- GarageType: Detached
- les directions: From Hwy 5, S. on Brock Rd, E. at Springhill St.
- Année d'imposition: 2025
- Caractéristiques de stationnement: RV/Truck, Private, Lane
- ParkingSpaces: 20
- Stationnement Total: 24
- WashroomsType1: 2
- WashroomsType1Level: Ground
- WashroomsType2: 1
- WashroomsType2Level: Second
- WashroomsType3: 1
- WashroomsType3Level: Second
- WashroomsType4: 1
- WashroomsType4Level: Second
- WashroomsType5: 1
- WashroomsType5Level: Ground
- BedroomsAboveGrade: 5
- BedroomsBelowGrade: 1
- Foyers Total: 4
- Caractéristiques intérieures: Accessory Apartment, Built-In Oven, Carpet Free, Generator - Partial, Guest Accommodations, In-Law Suite, Primary Bedroom - Main Floor, Steam Room, Upgraded Insulation, Water Treatment, Wheelchair Access, Workbench
- Sous-sol: Unfinished
- Cooling: Central Air
- HeatSource: Gas
- HeatType: Forced Air
- LaundryLevel: Upper Level
- ConstructionMaterials: Stone, Stucco (Plaster)
- Caractéristiques extérieures: Backs On Green Belt, Hot Tub, Landscape Lighting, Landscaped, Patio, Privacy, Year Round Living
- Toit: Cedar
- Caractéristiques de la piscine: Inground, Indoor
- Égout: Septic
- Source d'eau: Drilled Well
- Détails de la fondation: Stone
- Topographie: Level, Partially Cleared, Open Space, Terraced, Wooded/Treed
- Numéro de colis: 174860475
- LotSizeUnits: Feet
- LotDepth: 2850
- LotWidth: 305.59
- PropertyFeatures: Arts Centre, Clear View, Golf, Greenbelt/Conservation, Wooded/Treed, Part Cleared
| Nom de l'école | Type | Grades | Catchment | Distance |
|---|---|---|---|---|
| {{ item.school_type }} | {{ item.school_grades }} | {{ item.is_catchment? 'In Catchment': '' }} | {{ item.distance }} |


