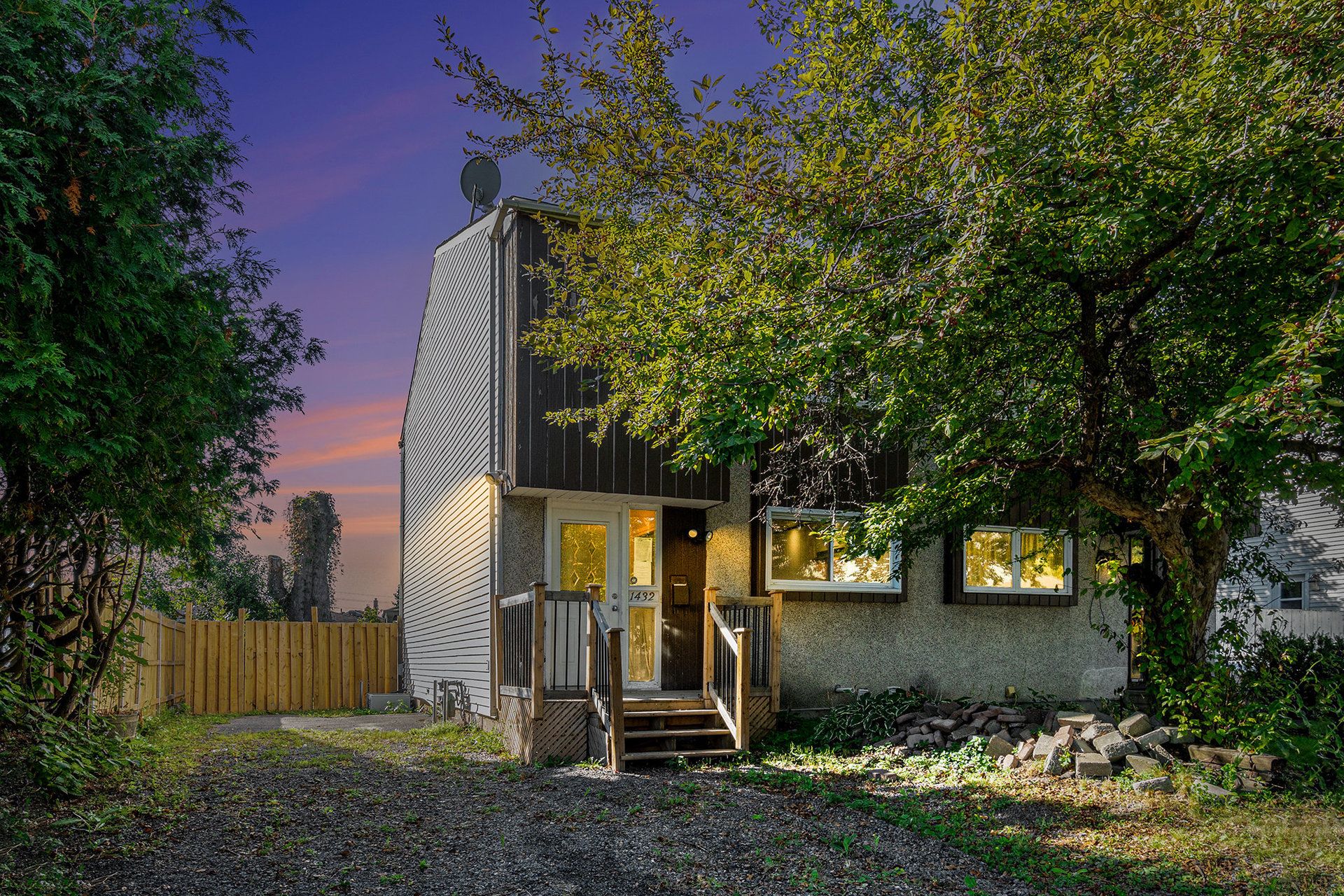$499,900
1432 Leigh Crescent, Cyrville - Carson Grove - Pineview, ON K1J 8E4
2202 - Carson Grove, Cyrville - Carson Grove - Pineview,
 Properties with this icon are courtesy of
TRREB.
Properties with this icon are courtesy of
TRREB.![]()
On a quiet street in desirable Carson Grove, this semi-detached freehold home is your opportunity to own in a neighbourhood that is close to everything- without condo fees! Located just minutes to amenities such as Costco, Gloucester Mall, CSIS,CMHC, NRC and walking distance to the LRT. Large eat-in kitchen on the main floor with a large Living Room that opens out to a private yard.Main floor kitchen has granite counters and newer appliances. Taxes estimated, Sold Under Power of Sale, Sold as is Where is. Seller does not warranty any aspects of Property, including to and not limited to: sizes, taxes, or condition.
- Style architectural: 2-Storey
- Type de propriété: Residential Freehold
- Sous-type de propriété: Semi-Detached
- DirectionFaces: North
- GarageType: None
- les directions: Ogilvie to Bathgate to Leigh
- Année d'imposition: 2024
- Caractéristiques de stationnement: Private
- ParkingSpaces: 3
- Stationnement Total: 3
- WashroomsType1: 1
- WashroomsType1Level: Second
- WashroomsType2: 1
- WashroomsType2Level: Basement
- BedroomsAboveGrade: 2
- Caractéristiques intérieures: None
- Sous-sol: Partially Finished
- Cooling: Central Air
- HeatSource: Gas
- HeatType: Forced Air
- LaundryLevel: Upper Level
- ConstructionMaterials: Stucco (Plaster), Other
- Toit: Unknown
- Caractéristiques de la piscine: None
- Égout: Sewer
- Détails de la fondation: Poured Concrete
- Numéro de colis: 042710115
- LotSizeUnits: Feet
- LotDepth: 105.14
- LotWidth: 32.5
| Nom de l'école | Type | Grades | Catchment | Distance |
|---|---|---|---|---|
| {{ item.school_type }} | {{ item.school_grades }} | {{ item.is_catchment? 'In Catchment': '' }} | {{ item.distance }} |


