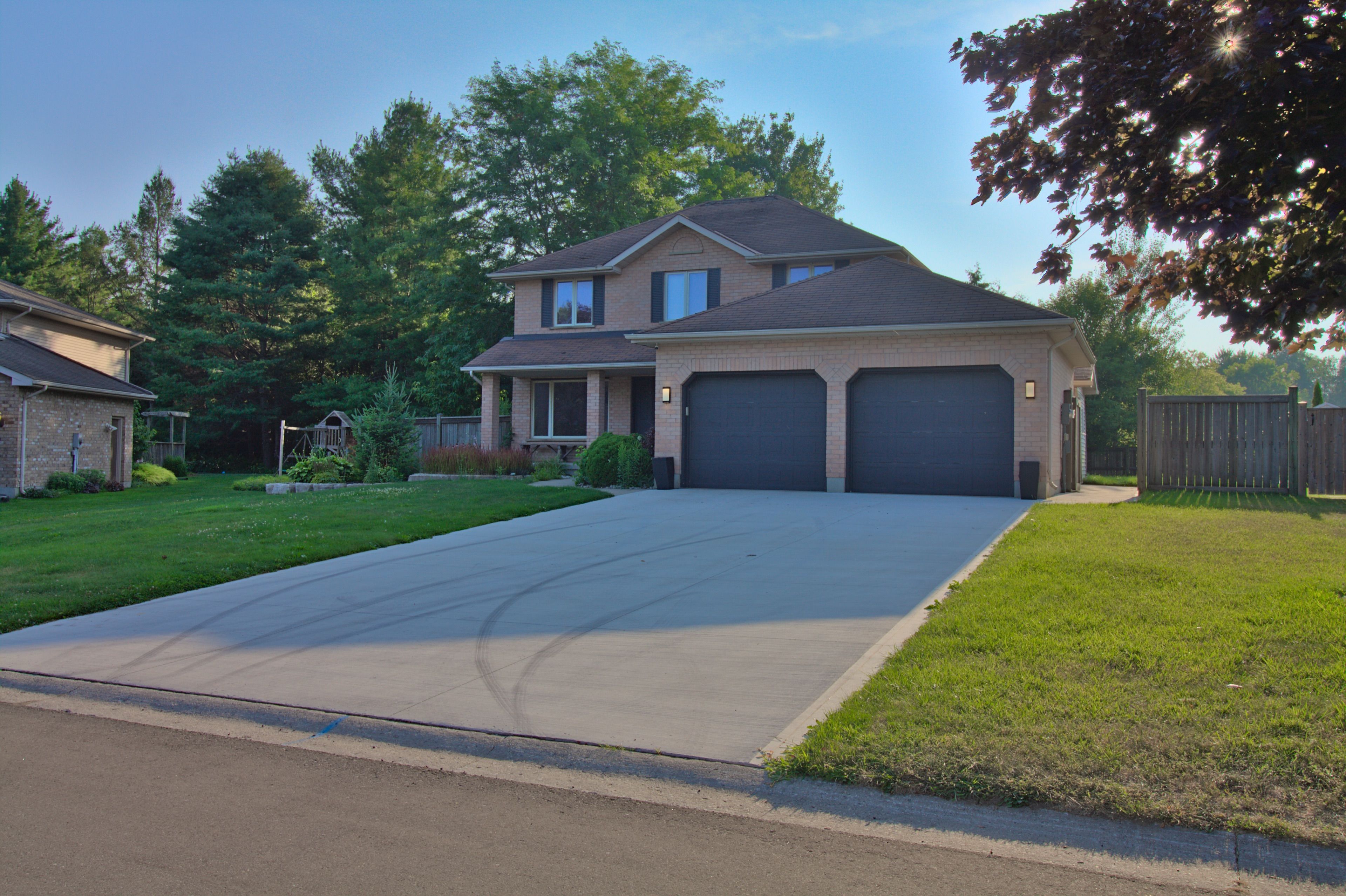$719,900
21 Village Gate Crescent, Thames Centre, ON N0L 1G3
Rural Thames Centre, Thames Centre,
 Properties with this icon are courtesy of
TRREB.
Properties with this icon are courtesy of
TRREB.![]()
Desirable Family Home in Dorchester! This property is strategically located on a quiet crescent with an incredible, oversized pie-shaped lot backing onto an open field for unmatched privacy. Bright eat-in kitchen, formal dining/living room, and main floor family room with gas fireplace. Spacious primary suite with walk-in closet and ensuite with jetted tub. Main floor mudroom with laundry, carpet free home, double attached garage with six-car driveway, and a massive covered deck perfect for hosting and enjoying the exceptional fully-fenced backyard. Located in a quiet family-friendly neighbourhood, surrounded by farm fields & close to the 401. Power of sale - property sold as-is.
- HoldoverDays: 120
- Style architectural: 2-Storey
- Type de propriété: Residential Freehold
- Sous-type de propriété: Detached
- DirectionFaces: West
- GarageType: Attached
- les directions: From Hwy 401 turn north on to Elgin Rd. Turn left on to Catherine St. Turn right on to Harris St, right on to Village Gate Dr, left on to Village Gate Cres. Property is on your left.
- Année d'imposition: 2024
- Caractéristiques de stationnement: Private Double, Other
- ParkingSpaces: 4
- Stationnement Total: 6
- WashroomsType1: 1
- WashroomsType1Level: Main
- WashroomsType2: 2
- WashroomsType2Level: Second
- BedroomsAboveGrade: 3
- Foyers Total: 1
- Caractéristiques intérieures: Sump Pump
- Sous-sol: Full
- Cooling: Central Air
- HeatSource: Gas
- HeatType: Forced Air
- ConstructionMaterials: Aluminum Siding, Brick
- Caractéristiques extérieures: Deck
- Toit: Asphalt Shingle
- Caractéristiques de la piscine: None
- Égout: Septic
- Détails de la fondation: Poured Concrete
- Topographie: Level
- Numéro de colis: 081760165
- LotSizeUnits: Feet
- LotDepth: 138
- LotWidth: 66.92
- PropertyFeatures: Fenced Yard
| Nom de l'école | Type | Grades | Catchment | Distance |
|---|---|---|---|---|
| {{ item.school_type }} | {{ item.school_grades }} | {{ item.is_catchment? 'In Catchment': '' }} | {{ item.distance }} |


