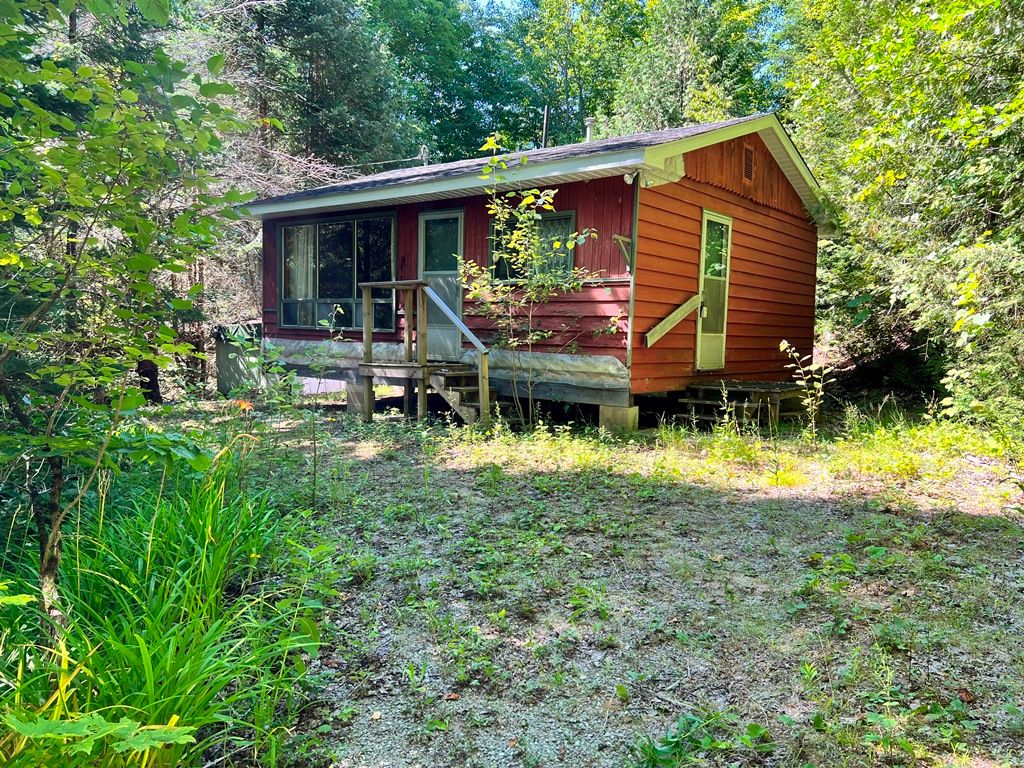$239,900
$45,1001443 Clement Lake Road, Highlands East, ON K0L 3C0
Monmouth, Highlands East,
 Properties with this icon are courtesy of
TRREB.
Properties with this icon are courtesy of
TRREB.![]()
Opportunity knocks! Check out this 2 bed/1 bath, 3 season cottage with open concept layout. The living space is cozy & functional. There are 2 good sized bdrms, a 2pc bath & a walk-out from the LR leads to the front yard so you can enjoy the outdoors! It may be cozy in size but with a bit of sweat equity, it could make a nice get-a-way. An older septic & well is on the property, location & condition of both is unknown. Plus, there's also a storage shed! The property is well treed with a mixed terrain & is situated on a yr-round municipal rd that is directly across from the public access to Clement Lake! Close to town for amenities it enjoys an end of the road private setting! Worth taking a look at as it may be a great spot for an outdoor enthusiast looking for a country cabin! Property is being sold As-Is; Where-Is under power of sale. Call for more info.
- HoldoverDays: 60
- Style architectural: Bungalow
- Type de propriété: Residential Freehold
- Sous-type de propriété: Detached
- DirectionFaces: West
- GarageType: None
- les directions: Essonville Line to Clement Lk Rd to #1443 (on left)
- Année d'imposition: 2024
- Caractéristiques de stationnement: Private
- ParkingSpaces: 3
- Stationnement Total: 3
- WashroomsType1: 1
- WashroomsType1Level: Main
- BedroomsAboveGrade: 2
- Caractéristiques intérieures: Other
- Sous-sol: None
- Cooling: None
- HeatSource: Other
- HeatType: Other
- ConstructionMaterials: Wood
- Toit: Shingles
- Caractéristiques de la piscine: None
- Égout: Septic
- Détails de la fondation: Piers
- Topographie: Level, Sloping, Wooded/Treed
- Numéro de colis: 392390133
- LotSizeUnits: Feet
- LotWidth: 108
- PropertyFeatures: Other
| Nom de l'école | Type | Grades | Catchment | Distance |
|---|---|---|---|---|
| {{ item.school_type }} | {{ item.school_grades }} | {{ item.is_catchment? 'In Catchment': '' }} | {{ item.distance }} |


