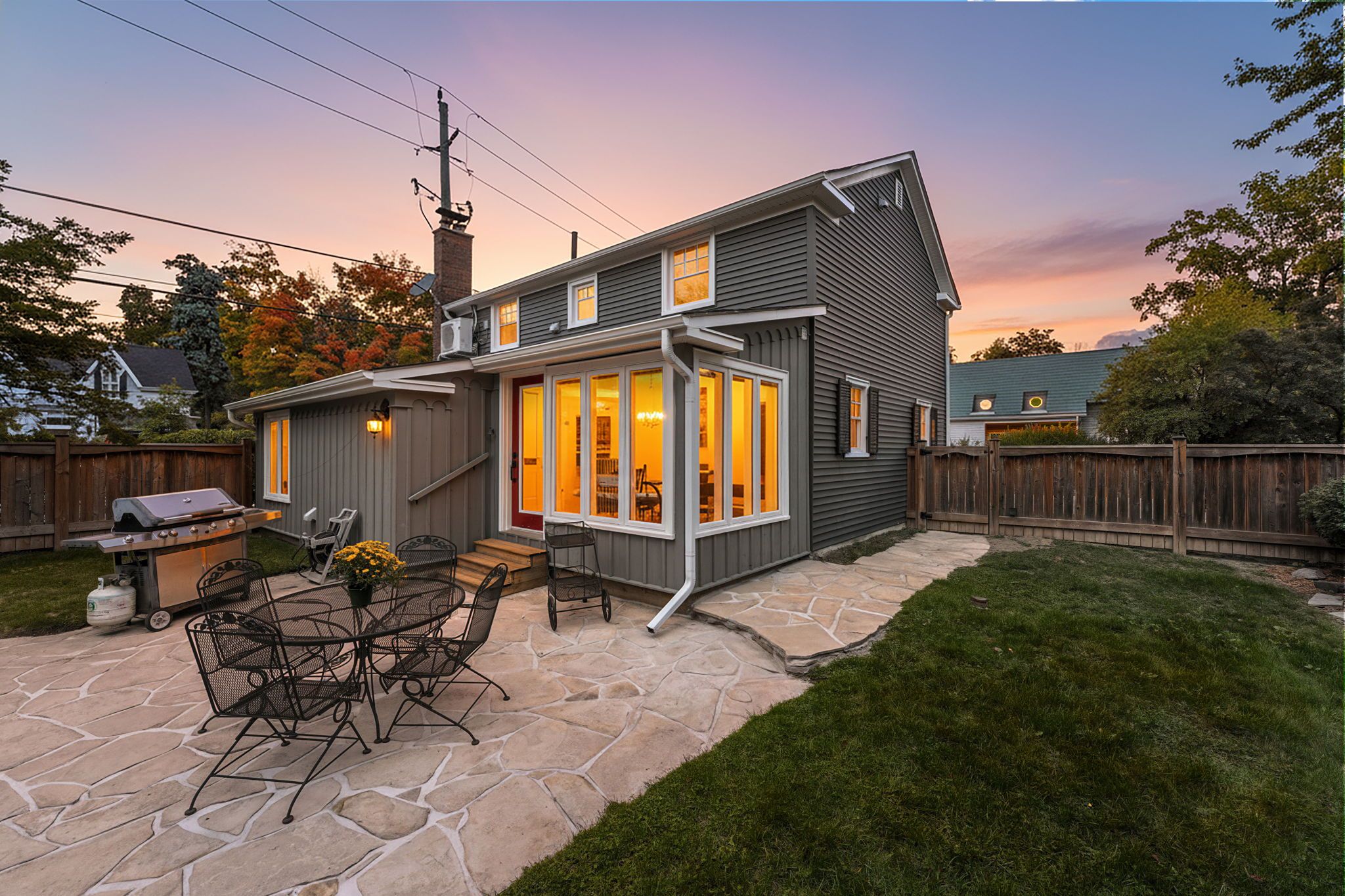$899,000
19 Isabella Street, Brampton, ON L6X 1P4
Downtown Brampton, Brampton,
 Properties with this icon are courtesy of
TRREB.
Properties with this icon are courtesy of
TRREB.![]()
Welcome to 19 Isabella Street; a stately and storybook home nestled in Brampton's cherished downtown heritage district. Originally built around 1854, this timeless residence has been lovingly restored and thoughtfully updated for modern living, offering the best of both worlds: historic character and contemporary comfort. The moment you step inside, you will feel the warmth that only a century home can offer. Wide pine-plank floors, high ceilings, and tall sunlit windows bring a sense of history, while the generous main-floor layout provides all the space and flow that today's families crave: a formal living and dining room with a beautiful decorative fireplace and mantle, a charming kitchen with breakfast nook, a main-floor Family Room/Office/Den, and a bright Sunroom overlooking the gardens. A full 3-piece bath and laundry/mudroom add everyday convenience without sacrificing charm. Upstairs, three comfortable bedrooms plus a versatile dressing room with custom wood cabinetry (formerly a 4th bedroom) offer flexibility for family, guests, or a home office. The lower level provides practical utility space. Outdoors, this home truly shines. The 53' x 153' corner lot is deceptively large, with a gently sloping yard, tiered flagstone patios, and mature trees that create privacy and shade providing a peaceful retreat in the heart of the city. A detached garage with electricity and plumbing opens the door to endless possibilities, from a hobby workshop to a future dog-wash station. Even the family dogs have their own little piece of paradise with a spacious matching dog house that mirrors the main home, and there's plenty of room for canine zoomies across the lush, fenced yard. Here, heritage meets heart. Every detail tells a story and every corner feels like home. Book your personal visit/tour today!
- HoldoverDays: 60
- Style architectural: 2-Storey
- Type de propriété: Residential Freehold
- Sous-type de propriété: Detached
- DirectionFaces: West
- GarageType: Detached
- les directions: Main Street North to Rosedale Avenue West
- Année d'imposition: 2025
- Caractéristiques de stationnement: Private Double
- ParkingSpaces: 3
- Stationnement Total: 4
- WashroomsType1: 1
- WashroomsType1Level: Second
- WashroomsType2: 1
- WashroomsType2Level: Main
- BedroomsAboveGrade: 3
- BedroomsBelowGrade: 1
- Foyers Total: 1
- Caractéristiques intérieures: Carpet Free, Central Vacuum
- Sous-sol: Unfinished
- Cooling: Wall Unit(s)
- HeatSource: Gas
- HeatType: Radiant
- LaundryLevel: Main Level
- ConstructionMaterials: Vinyl Siding
- Caractéristiques extérieures: Landscaped, Privacy
- Toit: Asphalt Shingle
- Caractéristiques de la piscine: None
- Égout: Sewer
- Détails de la fondation: Concrete
- Topographie: Sloping
- Numéro de colis: 141220135
- LotSizeUnits: Feet
- LotDepth: 153
- LotWidth: 53
- PropertyFeatures: Fenced Yard
| Nom de l'école | Type | Grades | Catchment | Distance |
|---|---|---|---|---|
| {{ item.school_type }} | {{ item.school_grades }} | {{ item.is_catchment? 'In Catchment': '' }} | {{ item.distance }} |


