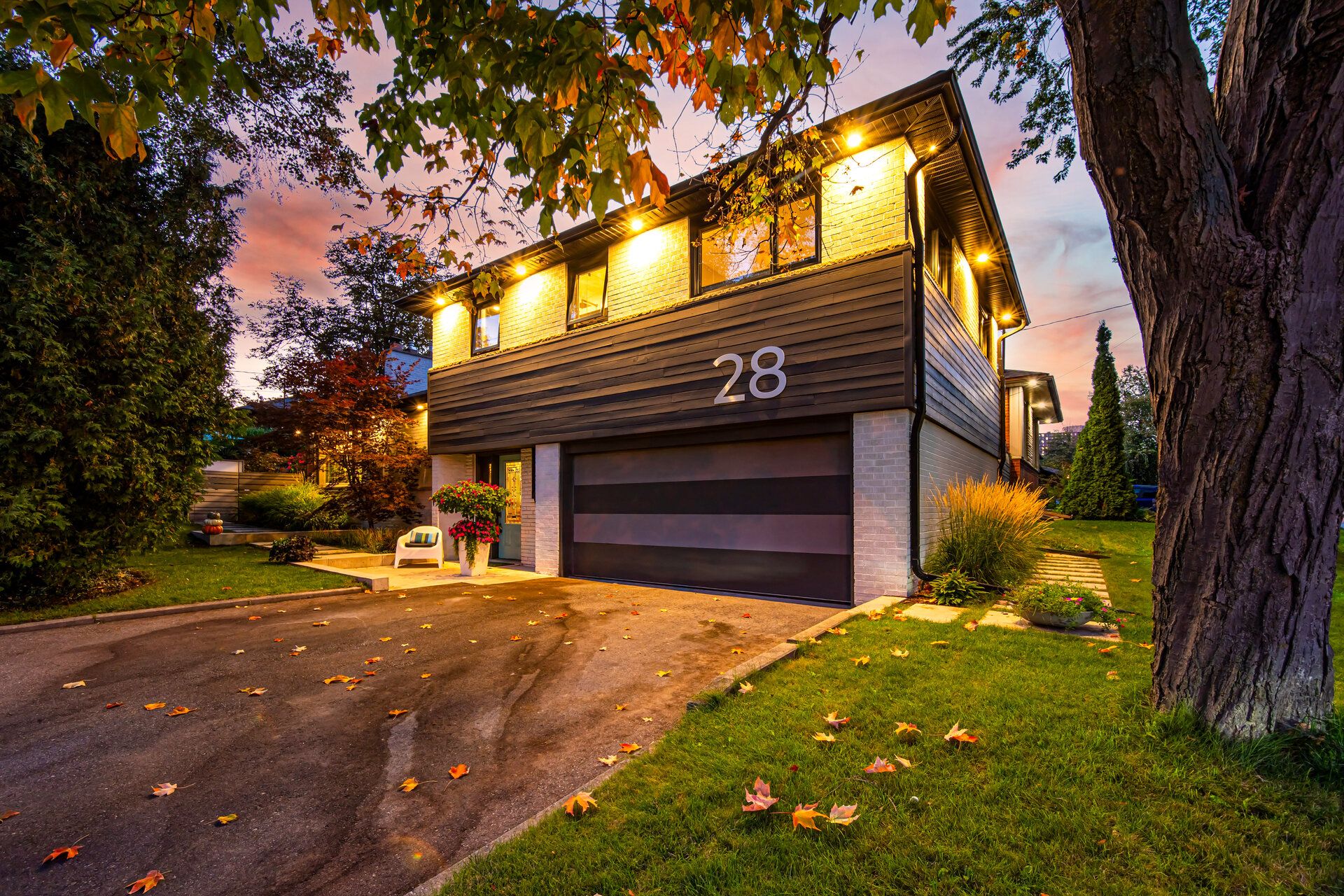$1,799,999
28 Decarie Circle, Toronto W08, ON M9B 3H9
Eringate-Centennial-West Deane, Toronto,
 Properties with this icon are courtesy of
TRREB.
Properties with this icon are courtesy of
TRREB.![]()
Discover this spectacular, designer-owned 1959 Mid-Century Modern side split, nestled in the sought-after West Deane area of Etobicoke. A true architectural gem, the homes dramatic interior and exterior design were inspired by the owners travels to Palm Springs, California, bringing a touch of desert modernism to this quiet Toronto enclave.Warm contemporary styling flows throughout from the sleek modern kitchen with its striking island and pendant lighting, to the walkout leading to a stunning split-level outdoor entertaining space, perfect for hosting, unwinding in style, or relaxing in the private backyard hot tub all year round.Each room has been thoughtfully designed for versatility and comfort, including a spacious primary suite with a private ensuite and large walk-in closet. The upper-level gas fireplacecreates the perfect atmosphere for cool mornings, while the lower-level wood-burning fireplacesets the mood for cozy evenings in. Enjoy quick access to ravine trails and Mimico Creek, offering miles of scenic walking and cycling paths, nearby parks, and year-round outdoor activities. Ideally located close to Pearson Airport, major highways, and the upcoming Eglinton LRT, this home offers both serenity and convenience. Don't miss your chance to own this fully renovated and thoughtfully curated turn-key Mid-Century Modern hidden gem, in one of Etobicoke's most desirable neighbourhoods where timeless design meets contemporary living.
- HoldoverDays: 90
- Style architectural: Sidesplit 4
- Type de propriété: Residential Freehold
- Sous-type de propriété: Detached
- DirectionFaces: North
- GarageType: Attached
- les directions: Martin Grove to Dewitt to Antioch to Decarie
- Année d'imposition: 2025
- Caractéristiques de stationnement: Private Double
- ParkingSpaces: 2
- Stationnement Total: 4
- WashroomsType1: 1
- WashroomsType1Level: Upper
- WashroomsType2: 1
- WashroomsType2Level: Upper
- WashroomsType3: 1
- WashroomsType3Level: Ground
- BedroomsAboveGrade: 3
- Foyers Total: 2
- Caractéristiques intérieures: Auto Garage Door Remote, Sump Pump, Water Heater, Floor Drain
- Sous-sol: Finished
- Cooling: Central Air
- HeatSource: Gas
- HeatType: Forced Air
- LaundryLevel: Lower Level
- ConstructionMaterials: Brick
- Caractéristiques extérieures: Landscape Lighting, Hot Tub, Lighting, Privacy, Patio, Landscaped
- Toit: Asphalt Shingle
- Caractéristiques de la piscine: None
- Égout: Sewer
- Détails de la fondation: Unknown
- Numéro de colis: 074490080
- LotSizeUnits: Feet
- LotDepth: 110
- LotWidth: 50
- PropertyFeatures: Greenbelt/Conservation, Ravine, Public Transit, Place Of Worship, Wooded/Treed, Park
| Nom de l'école | Type | Grades | Catchment | Distance |
|---|---|---|---|---|
| {{ item.school_type }} | {{ item.school_grades }} | {{ item.is_catchment? 'In Catchment': '' }} | {{ item.distance }} |


