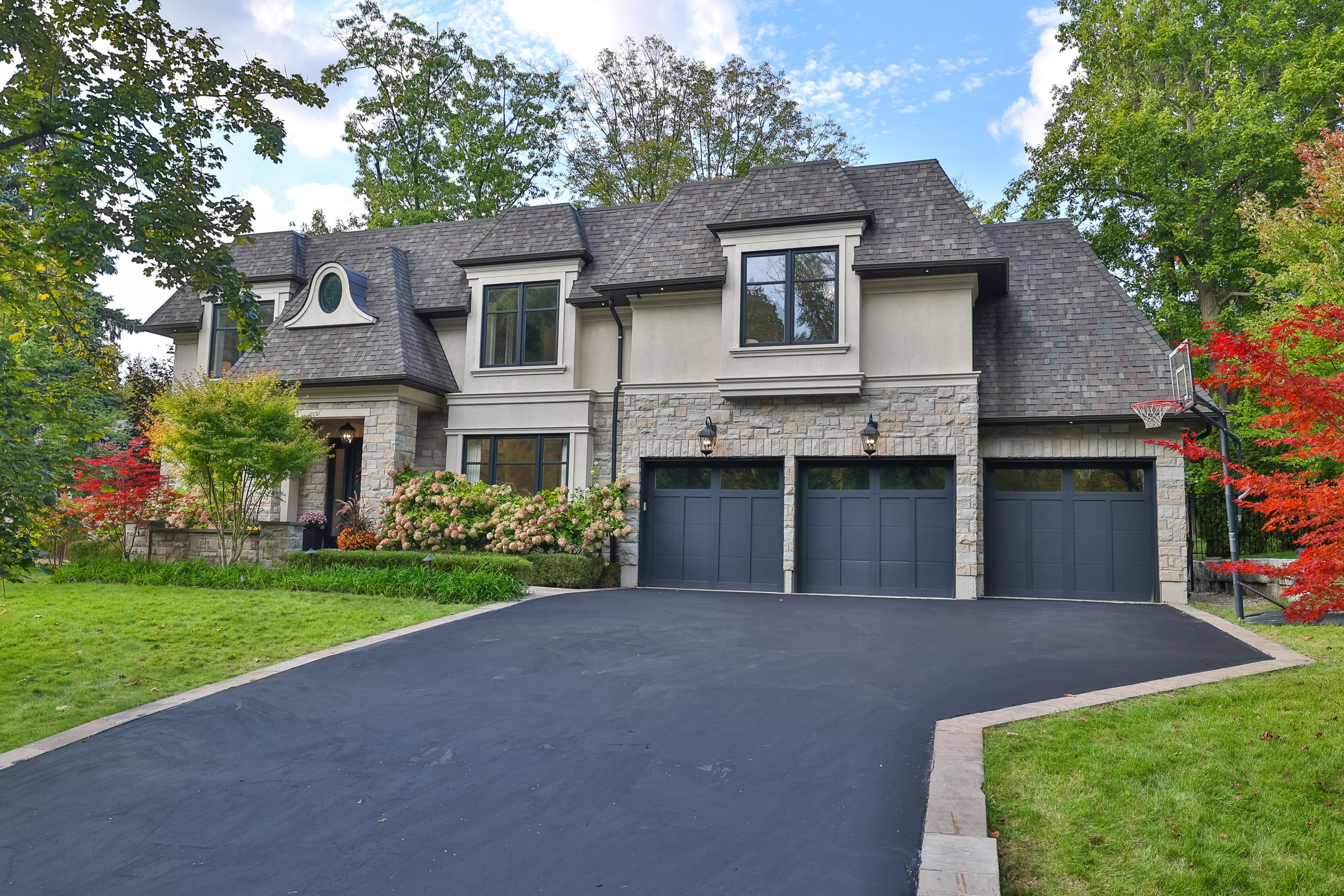$6,280,000
1389 Weaver Avenue, Oakville, ON L6J 2L6
1011 - MO Morrison, Oakville,
 Properties with this icon are courtesy of
TRREB.
Properties with this icon are courtesy of
TRREB.![]()
A French Château Estate build 2016, newly renovated magnificent 112' x 137.01' ravineLOT in Oakville's best neighborhood, this 7,012 sq ft stands as a testament to timeless architecture and generational living. Could be 6 bedrooms and 6 bathrooms, this residence offers both palatial scale and intimate family spaces, complete with a 3-car garage and a grand driveway accommodating 9 vehicles - creating a private motor court worthy of this exceptional property.Architectural Distinction & Estate Grounds Inspired Design: From the Owen Sound ledge stone facade to the meticulously crafted interior details, every element reflects authentic French architecture Parking Prestige: Beyond the 3-car garage, the estate's expansive driveway provides formal parking for over 9 vehicles, perfectly accommodating grand entertaining and family gatherings Protected Privacy: Nestled on a ravine-lined cul-de-sac with only three neighboring homes, ensuring perpetual tranquility and exclusivityRefined Interiors for Gracious Living Grand Entertaining Spaces: Soaring 10-foot ceilings and an open, flowing layout ideal for both intimate family moments and lavish gatherings Culinary Excellence: A Misani-designed chef's kitchen featuring Wolf and Sub-Zero appliances, serving as the heart of this family estate Private Sanctuaries: Four second-floor ensuite bedrooms offering serene retreats with captivating ravine views Exceptional Amenities: Professional home theatre, sophisticated wet bar,cool gym and saltwater pool with waterfalls create an unparalleled living experience A Lasting STORY.This is more than a residence - it's a heritage property where every detail has been carefully considered for multigenerational enjoyment. From its commanding presence to its thoughtful layout and exceptional grounds, this French château represents a rare opportunity to own a piece of Oakville's finest.This is your opportunity to secure a landmark estatea timeless treasure to be cherished by your lineage.
- HoldoverDays: 60
- Style architectural: 2-Storey
- Type de propriété: Residential Freehold
- Sous-type de propriété: Detached
- DirectionFaces: North
- GarageType: Attached
- les directions: SOUTH/EAST
- Année d'imposition: 2025
- Caractéristiques de stationnement: Private
- ParkingSpaces: 6
- Stationnement Total: 9
- WashroomsType1: 1
- WashroomsType1Level: Main
- WashroomsType2: 1
- WashroomsType2Level: Second
- WashroomsType3: 3
- WashroomsType3Level: Second
- WashroomsType4: 1
- WashroomsType4Level: Lower
- BedroomsAboveGrade: 4
- BedroomsBelowGrade: 2
- Foyers Total: 4
- Caractéristiques intérieures: Central Vacuum
- Sous-sol: Finished, Full
- Cooling: Central Air
- HeatSource: Gas
- HeatType: Forced Air
- LaundryLevel: Upper Level
- ConstructionMaterials: Stone, Stucco (Plaster)
- Caractéristiques extérieures: Landscaped
- Toit: Asphalt Shingle
- Caractéristiques de la piscine: Inground
- Égout: Sewer
- Détails de la fondation: Poured Concrete
- Topographie: Wooded/Treed
- LotSizeUnits: Feet
- LotDepth: 137
- LotWidth: 112
- PropertyFeatures: Cul de Sac/Dead End, Fenced Yard, Park
| Nom de l'école | Type | Grades | Catchment | Distance |
|---|---|---|---|---|
| {{ item.school_type }} | {{ item.school_grades }} | {{ item.is_catchment? 'In Catchment': '' }} | {{ item.distance }} |


