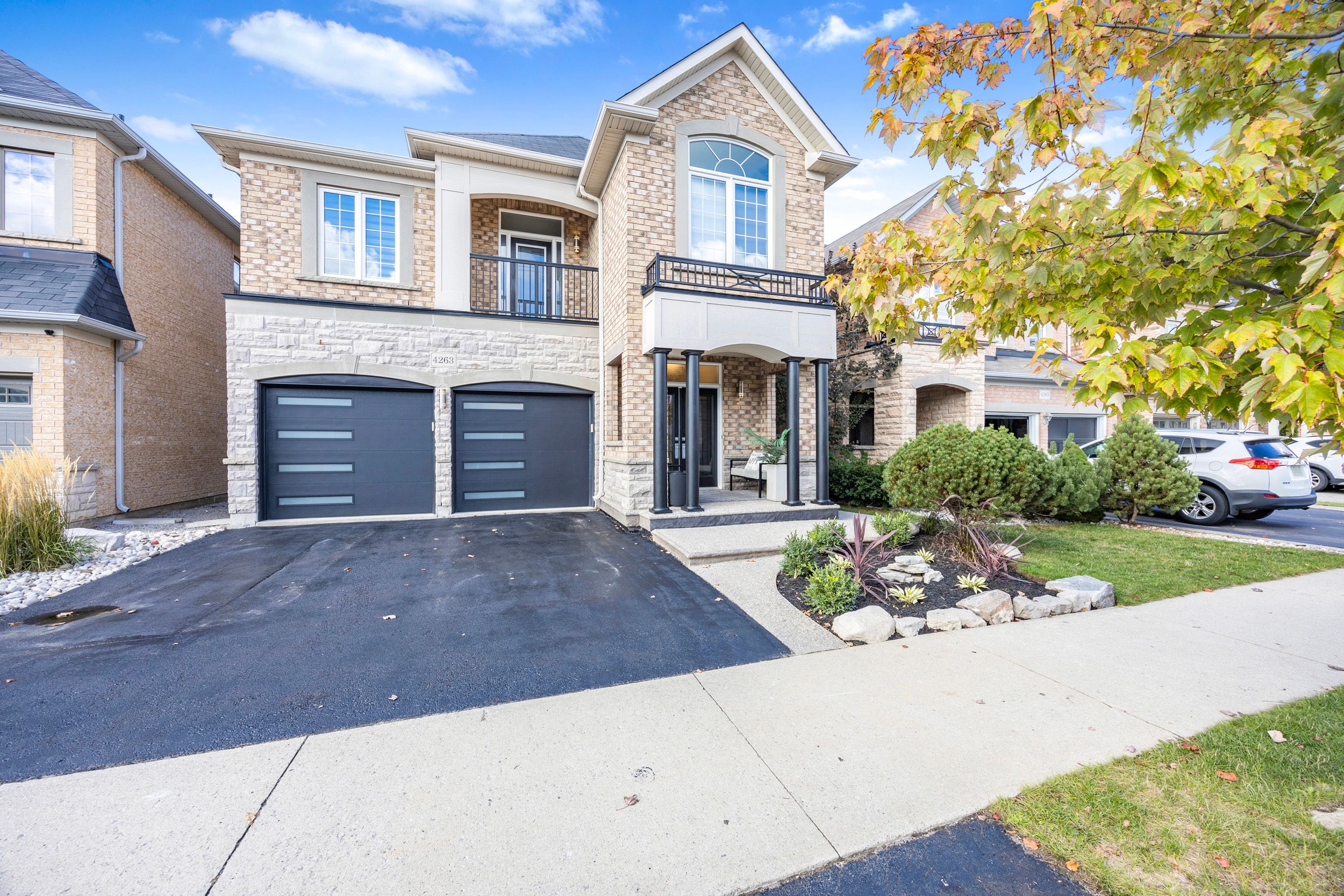$1,579,000
4263 Vivaldi Road, Burlington, ON L7M 0N4
Alton, Burlington,
 Properties with this icon are courtesy of
TRREB.
Properties with this icon are courtesy of
TRREB.![]()
Absolutely Stunning, Magnificently Renovated Family Home In Alton Village with Over $200K in Upgrades! This open-concept gem features a custom chef inspired kitchen with GE Café Series appliances, quartz counters & full-height quartz backsplash, feature wall with a stylish electric fireplace. Enjoy engineered hardwood plank flooring throughout main & second floor with matching oak staircase & iron pickets, smooth ceilings on main floor and bsmt, pot lights and upgraded casings and baseboards.The second-floor media room offers a built-in entertainment unit and walkout to a balcony overlooking front yard. The spacious primary suite includes his & hers closets plus a walk-in, feature wall, and a luxurious 5-pc ensuite with oversized glass shower. Beautifully finished basement with 3-pc bath and modern touches offering 2 feature walls plus additional storage and cold cellar. Outside: fully fenced professionally landscaped lot, exposed aggregate concrete front porch, walkway and patio, pergola, garden shed, iron door inserts in front and second level balcony doors, insulated garage doors & EV outlet ready to charge your electric vehicle. Close to schools, shopping, parks, and Hwys 407, 403 & QEW!!! This gorgeous home shows like a builders model home!!
- HoldoverDays: 180
- Style architectural: 2-Storey
- Type de propriété: Residential Freehold
- Sous-type de propriété: Detached
- DirectionFaces: West
- GarageType: Attached
- les directions: North of Dundas East of Walkers Line
- Année d'imposition: 2025
- Caractéristiques de stationnement: Private
- ParkingSpaces: 2
- Stationnement Total: 4
- WashroomsType1: 1
- WashroomsType1Level: Main
- WashroomsType2: 1
- WashroomsType2Level: Second
- WashroomsType3: 1
- WashroomsType3Level: Second
- WashroomsType4: 1
- WashroomsType4Level: Basement
- BedroomsAboveGrade: 4
- Foyers Total: 1
- Caractéristiques intérieures: Auto Garage Door Remote, Carpet Free
- Sous-sol: Finished
- Cooling: Central Air
- HeatSource: Gas
- HeatType: Forced Air
- LaundryLevel: Upper Level
- ConstructionMaterials: Brick, Stone
- Caractéristiques extérieures: Landscaped, Patio
- Toit: Asphalt Shingle
- Caractéristiques de la piscine: None
- Égout: Sewer
- Détails de la fondation: Poured Concrete
- Topographie: Flat
- LotSizeUnits: Feet
- LotDepth: 85
- LotWidth: 36
- PropertyFeatures: Electric Car Charger, Fenced Yard, Library, Public Transit, School, Place Of Worship
| Nom de l'école | Type | Grades | Catchment | Distance |
|---|---|---|---|---|
| {{ item.school_type }} | {{ item.school_grades }} | {{ item.is_catchment? 'In Catchment': '' }} | {{ item.distance }} |


